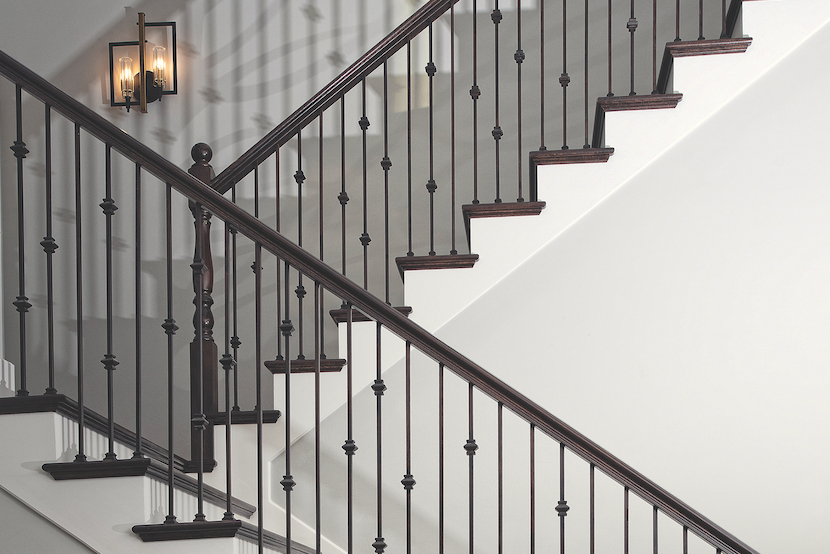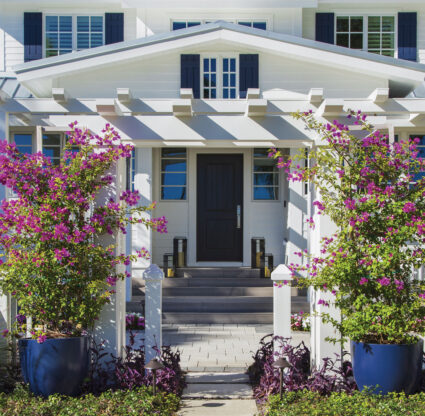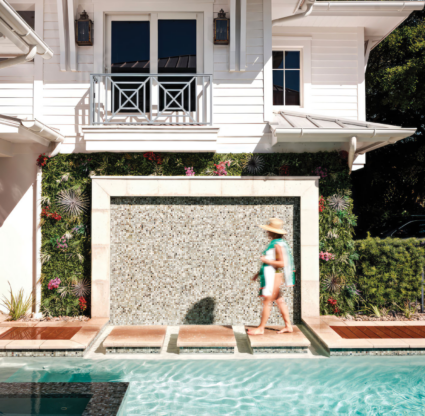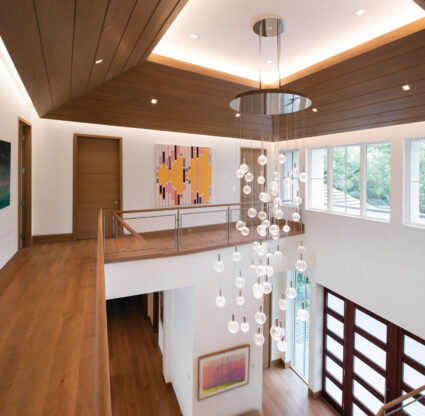“Our primary goal was to create a sophisticated, yet functional, look for our home,” homeowner Robert Bull says.
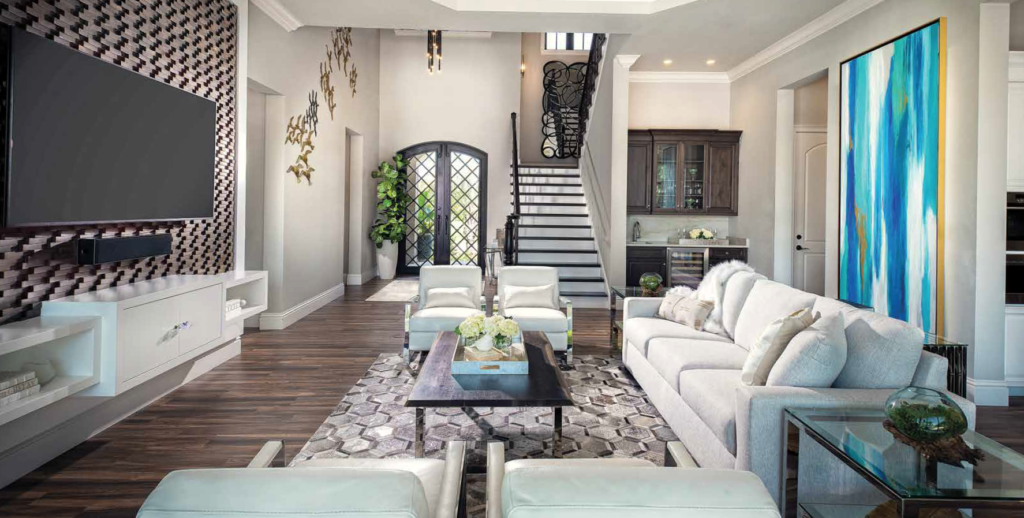
When you have beautiful views of the tranquil waters surrounding Marco Island, it’s easy to ignore the interior design of your home. You could just go on autopilot and pull together a Tommy Bahama look or accept some matching sets from a national furniture chain and be content to stare out the window.
This condo was designed to be a romantic retreat for the former high school sweethearts. While elegance and style was a priority, the couple, who has numerous grandkids, did not want the space to be off-putting or too formal. Homeowner Lora Bull says they wanted a place where you would be equally comfortable having an elegant dinner party or lounging around in beachwear.
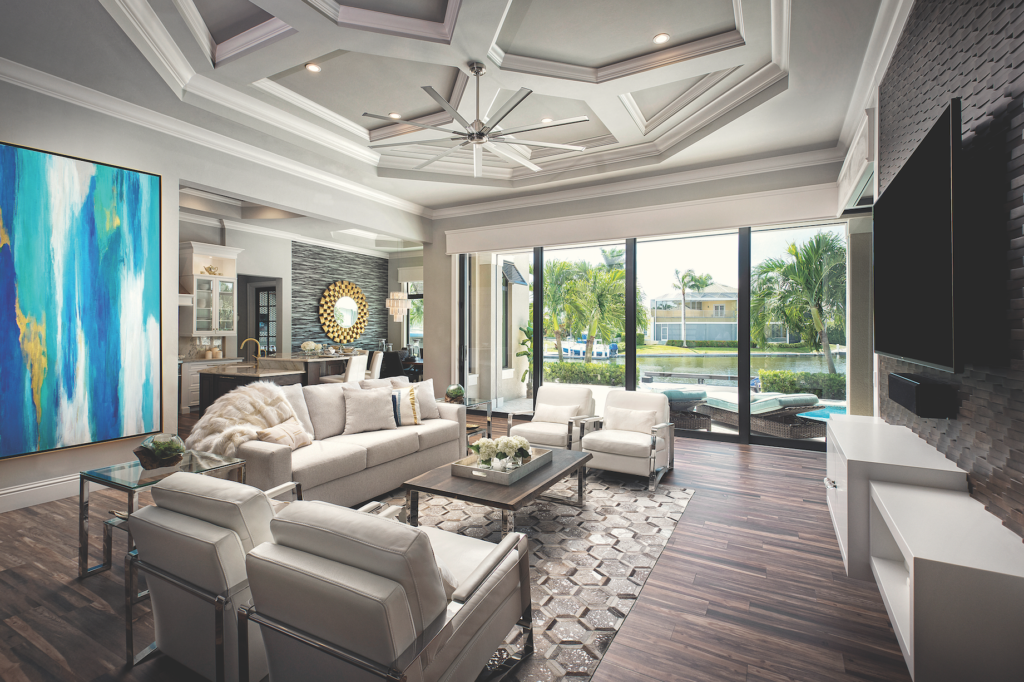
The couple called upon Fort Myers-based interior designer Leili Fatemi, of Leili Design Studio, who created spaces that fit the Bulls’ style, while working within the transitional bones of the newly-built structure. The task was made more challenging, due to the fact that surfaces, such as the flooring and kitchen cabinetry, were chosen prior to Fatemi coming onboard. “We have a blend of styles, not contemporary or chic, but still modern and functional,” Robert says. “We know that it’s not easy to achieve a cohesive and seamless look.”
To meld the family’s wants and needs, Fatemi chose to go dramatic in some areas, using dark tones to add power and elegance, while helping to blend in the dark wood flooring. A perfect example is in the dining room where a graphic deep gray wallpaper (with hints of brown) anchors the feature wall, which is highlighted by a gold circular Christopher Guy mirror. The dining table, made of American walnut, works beautifully with the dark gray table accents and the alabaster chandelier hanging overhead. Views open to the canal, the pool and outdoor living area. “The overall look of the dining space—the table, the lighting, the wallpaper—is just breathtaking,” Lora says.
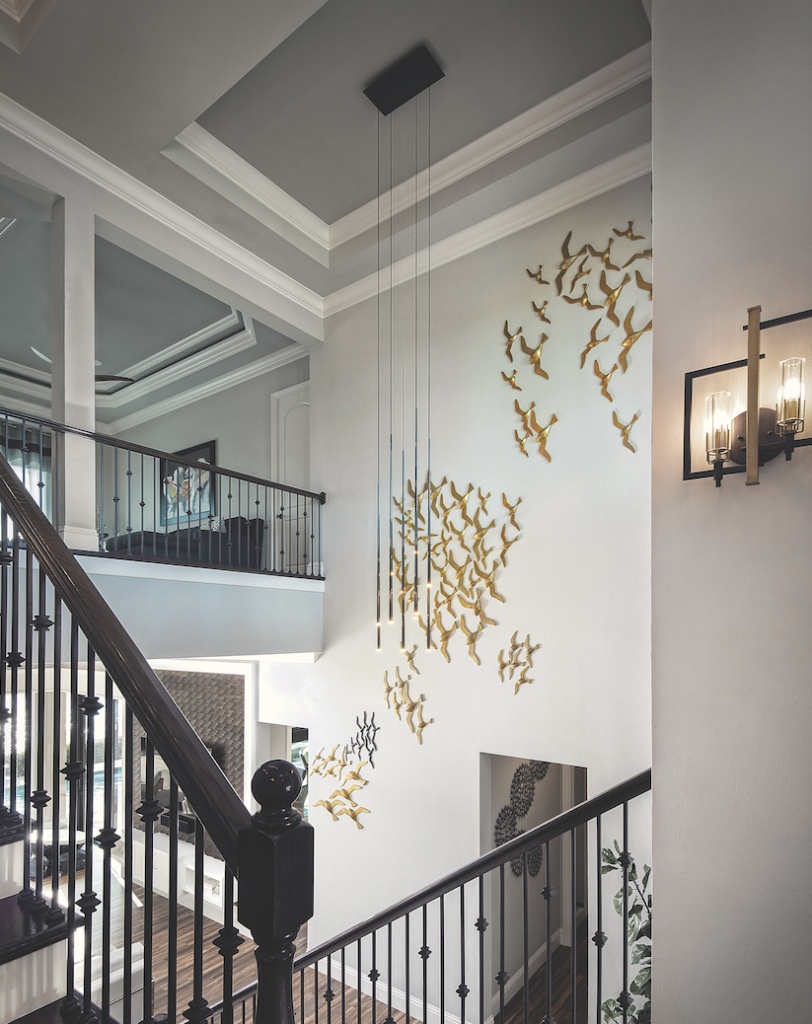
Architecturally, the drama starts as soon as you enter the home. Towering 25-foot ceilings greet guests in the foyer, while a flock of brass sea birds (72 of them to be exact) in various sizes dive their way from top to bottom. “We hung them with a special glue because I wanted to create a unique pattern,” Fatemi explains. A delicate Slim LED chandelier, designed by Jordi Vilardell, is suspended above the entry, thin enough to allow for birdwatching while climbing the stairs, from the landing (which features another Christopher Guy mirror) or from the upstairs balcony.
“The overall look of the dining space—the table, the lighting, the wallpaper—is just breathtaking,” homeowner Lora Bull says.
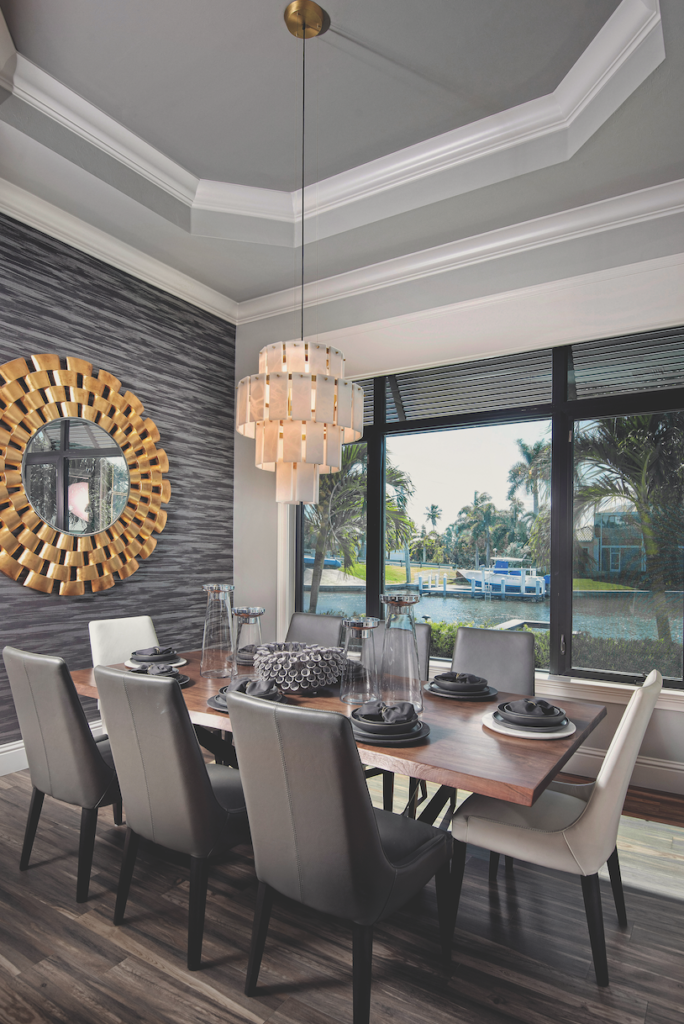
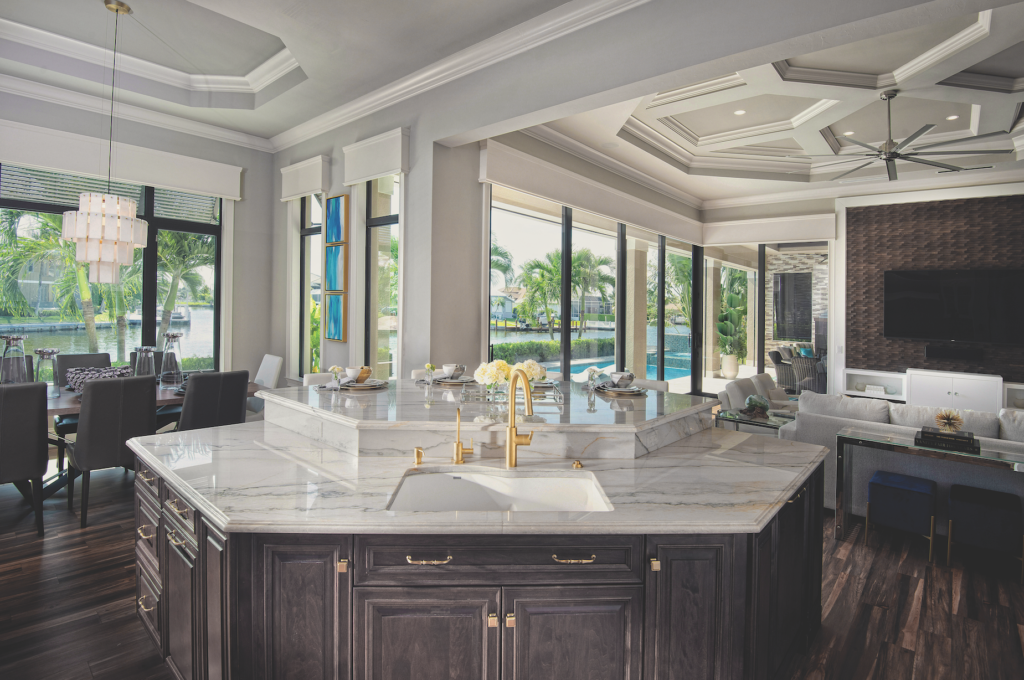
Once inside the home, the glamorous living room sets the tone for the rest of the open-concept space, thanks in large part to the three-dimensional media wall that was custom designed by Fatemi and made from American walnut surrounded by recessed LED lighting. The wood is patterned in a way to mimic the waves of the water right outside. Floating white cabinetry houses the electronics. Seating is a mix of white leather and white upholstery over a hexagon-patterned cowhide rug. An original acrylic painting in blues, greens, white and gold pulls in the colors from the pool and natural surroundings.
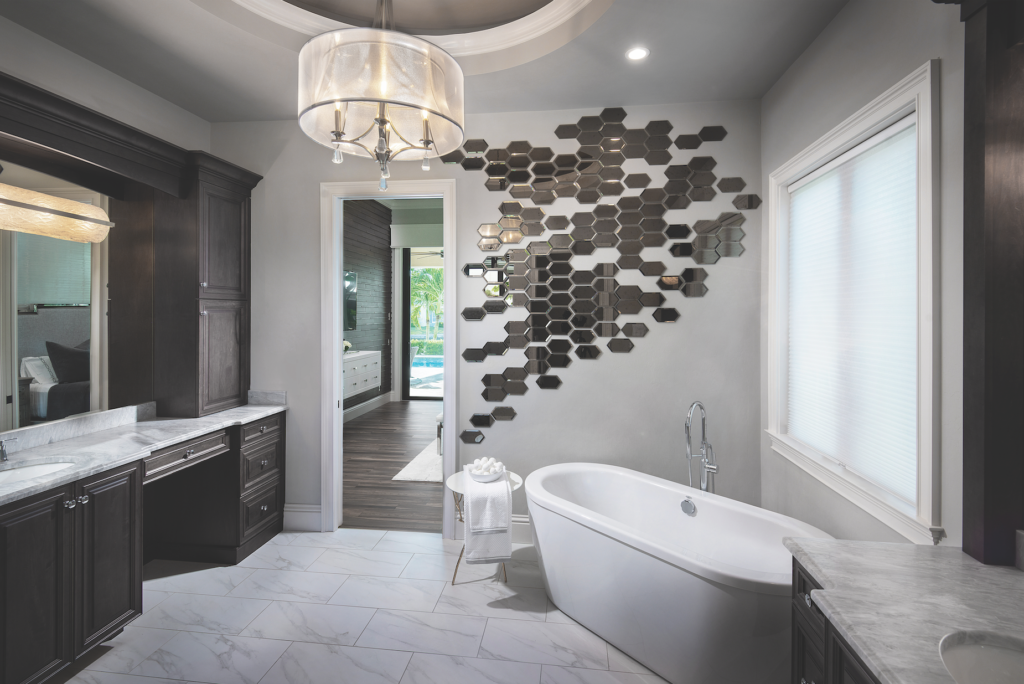
In the master suite, a unique wallpaper is made up of silver rods over a light gray backing. It shimmers in the light and works perfectly with the upholstered bed that’s framed in high-gloss chrome. Opposite the bed is another walnut media wall, but in a more subdued shiplap layout. “They thought it would be too dark for them, but they really love it,” Fatemi says. The master bath finds more wall art with a sporadic series of small hexagon mirrors hanging over a standalone tub.
“When my wife and I first saw the space after Leili completed the work, we were blown away,” Robert says.
Like the birds in the foyer and the 3D walnut wood walls, it speaks to the Bulls’ appreciation of art and unexpected design. “The hardest part for some people when they work with a designer is not communicating your vision properly and fully and then trusting in the expert you hired to make your vision come true,” Robert says. “When my wife and I first saw the space after Leili completed the work, we were blown away. Lora had no words. She had tears in her eyes, which was all the confirmation anyone needed as to how great of a job Leili did to achieve our desired vision.”
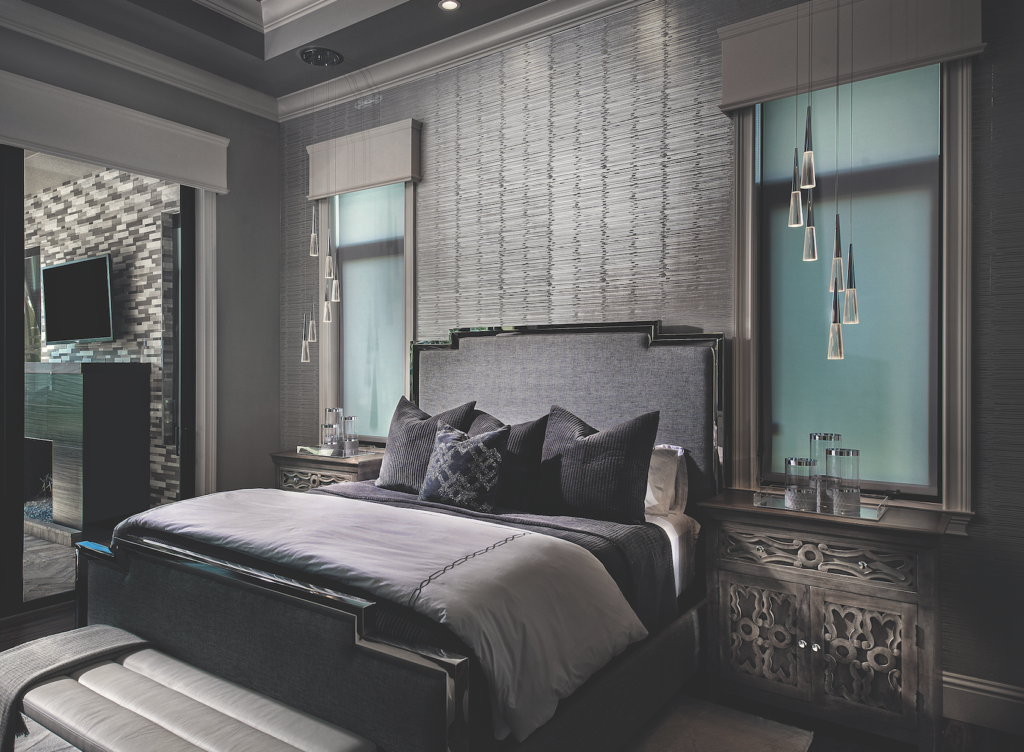
in a high-gloss chrome. Cascading pendants over the nightstands offer a soft glow.

Photography: Diana Todorova

