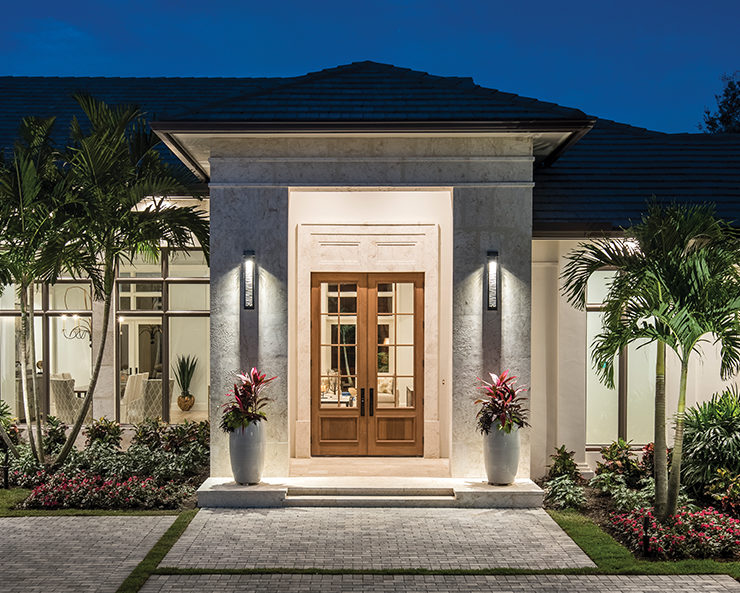A comforting presence inside and out is just what the doctor ordered for this beautiful 5,300-square-foot (under air), four-bedroom, six-bathroom Knauf-Koenig Group (KKG)-built beauty in Pelican Bay.
Calusa Bay Development brought together Stofft Cooney Architects, KKG and Calusa Bay Design to create a new, stylish manse on almost a half-acre in one of Naples’ most popular neighborhoods. The finished product is the very definition of curb appeal.
“After tearing down the existing home, this bespoke new residence was finished in under a year, during the heart of season,” says Matt Knauf, CEO of KKG. “Originally meant to be built as a spec home, this turned into a private residence rather quickly as the homeowners bought very early on in the build process.”
The new owners presented only one challenge, albeit a decent-size one: The room now considered to be a bonus/media room was originally slated to be a one-car garage. So, air-conditioning ductwork, electrical, drywall and other details had to be added or changed to create what is now a family fun room.
From a design perspective, soft, organic palettes create a warmth and comfortable space throughout with the help of off-whites, natural tones and textures. Clerestory windows and 20-foot vaulted ceilings help bathe the great room in light. And though the room’s exposed trusses are finished in a dark stain, interior designer Leslie Sherman and her team chose a gray driftwood tone for a majority of the home’s chef-grade kitchen, wine bar and bathroom cabinetry.
In fact, the home’s master bedroom, which opens onto the pool, is an oasis unto itself, looking out onto lush landscaping while the master bathroom—with tongue-and-groove ceiling details and standalone tub—is a spa-quality space.
No expense was spared, as high-end finishes are featured in every room, including European oak floors and signature woodwork by the builder. As you’d expect, the transition is seamless to the outdoor living area featuring al fresco dining, a fire pit, and a stunning pool and spa, which overlook the lake and golf course. Speaking of which, the pool features a 50-foot lap lane.
“I really liked the cypress timber beams in the outdoor living area,” adds Knauf. “Reminds me of something you’d see in a ski chalet.”
And yet this home is every part a new Naples gem.
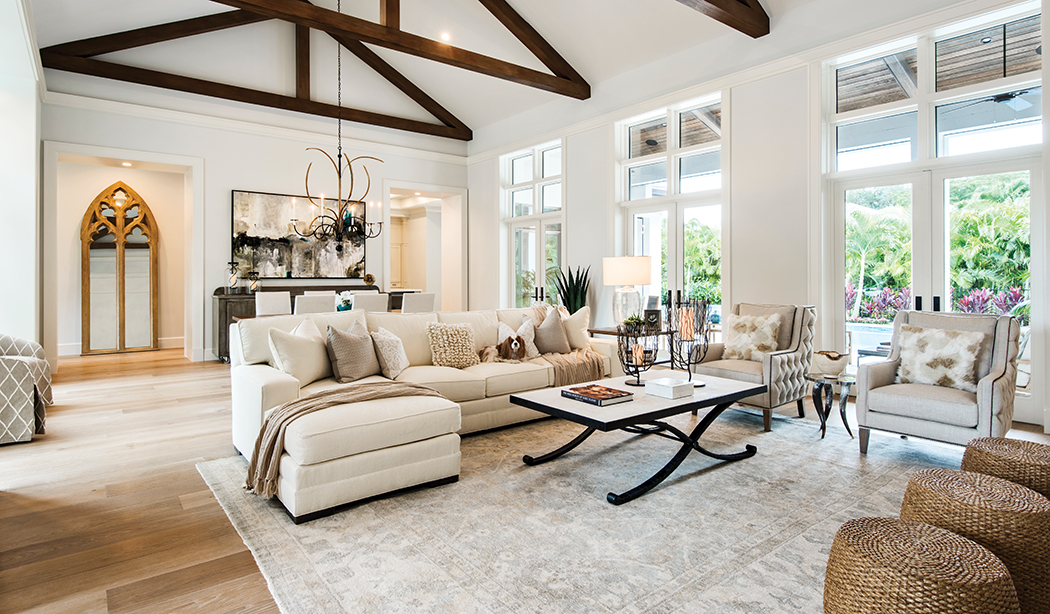
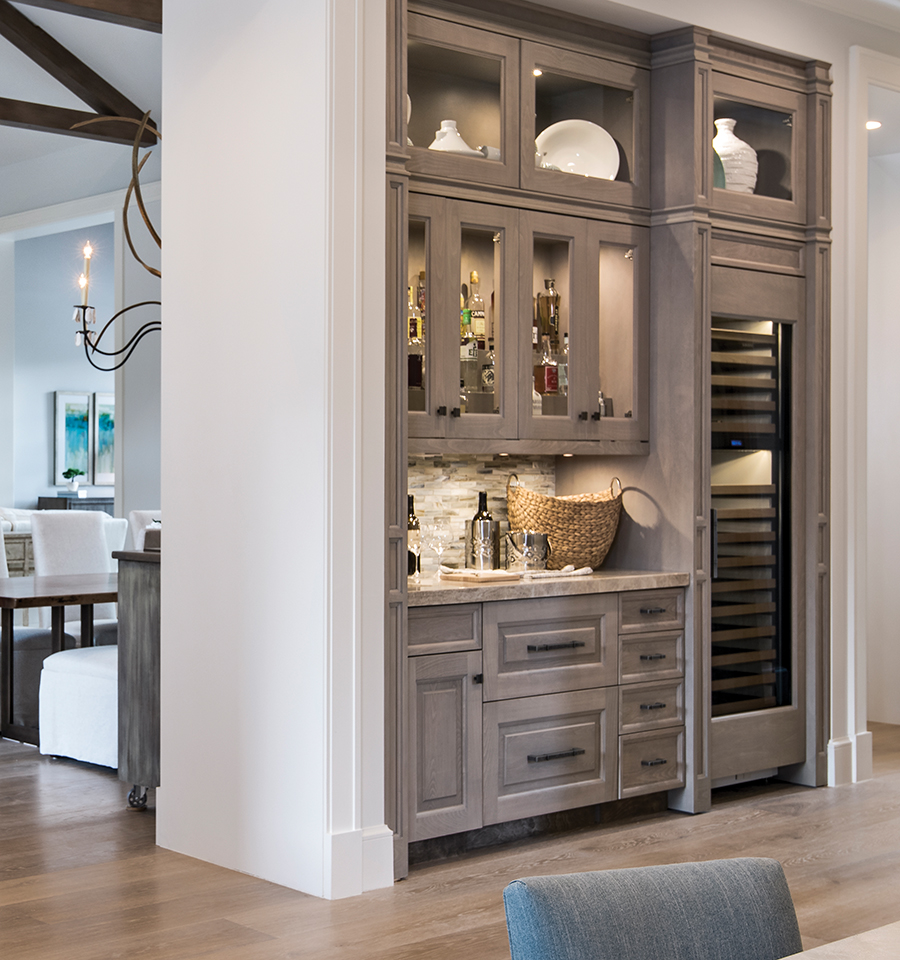
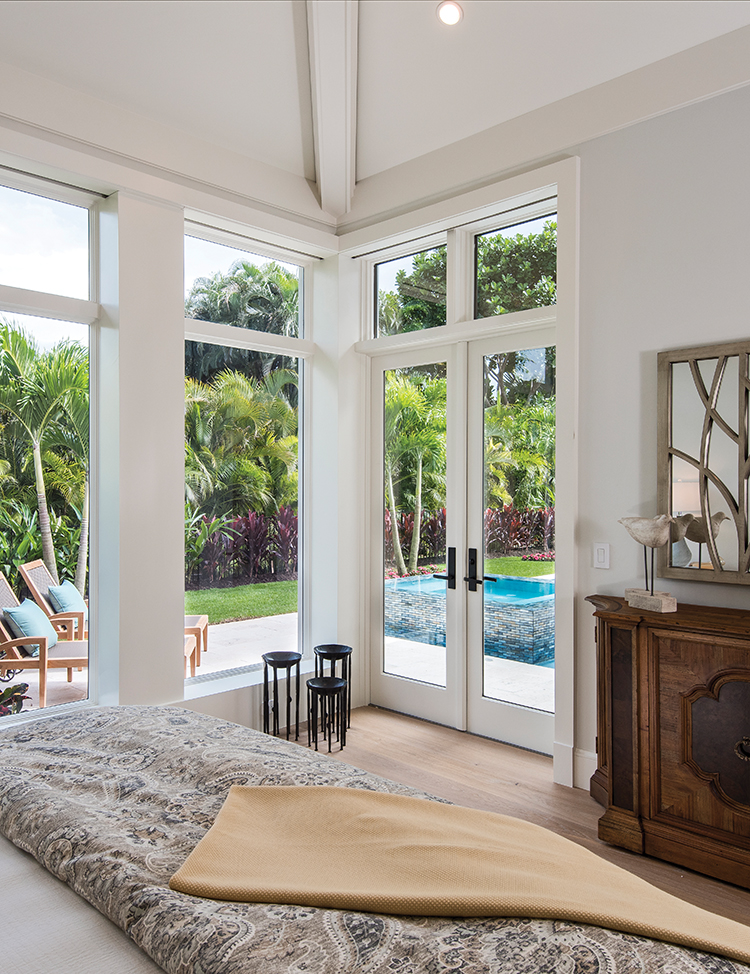
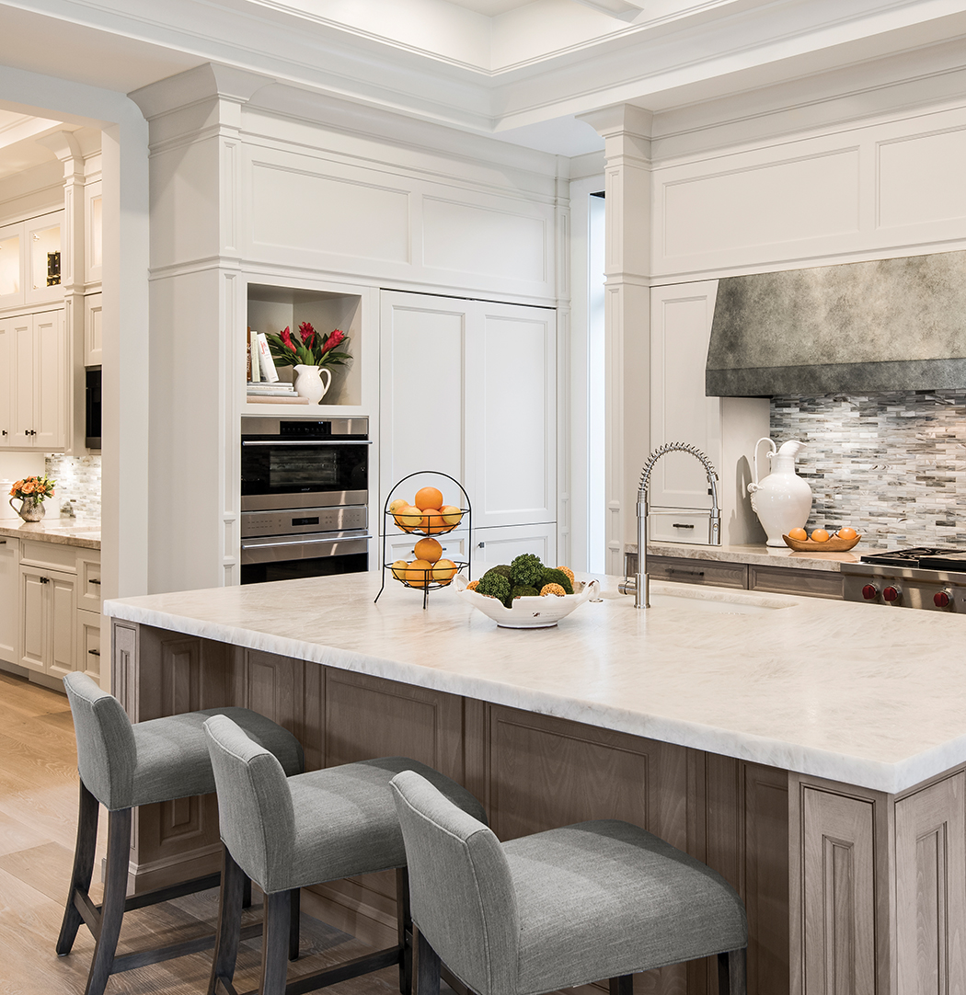
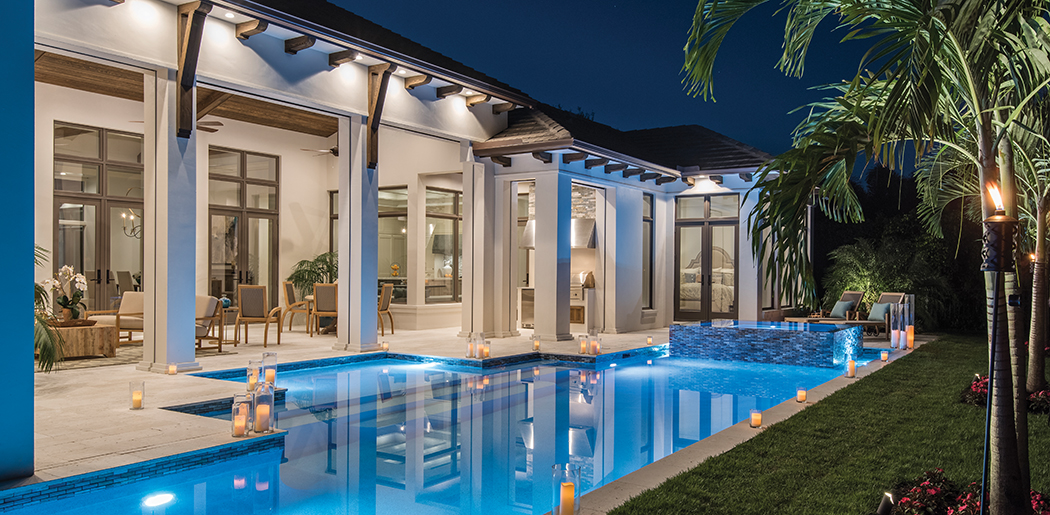
ARCHITECT: Stofft Cooney Architects
BUILDER: Knauf-Koenig Group
INTERIOR DESIGNER: Calusa Bay Design
PHOTOGRAPHER: Amber Frederiksen

