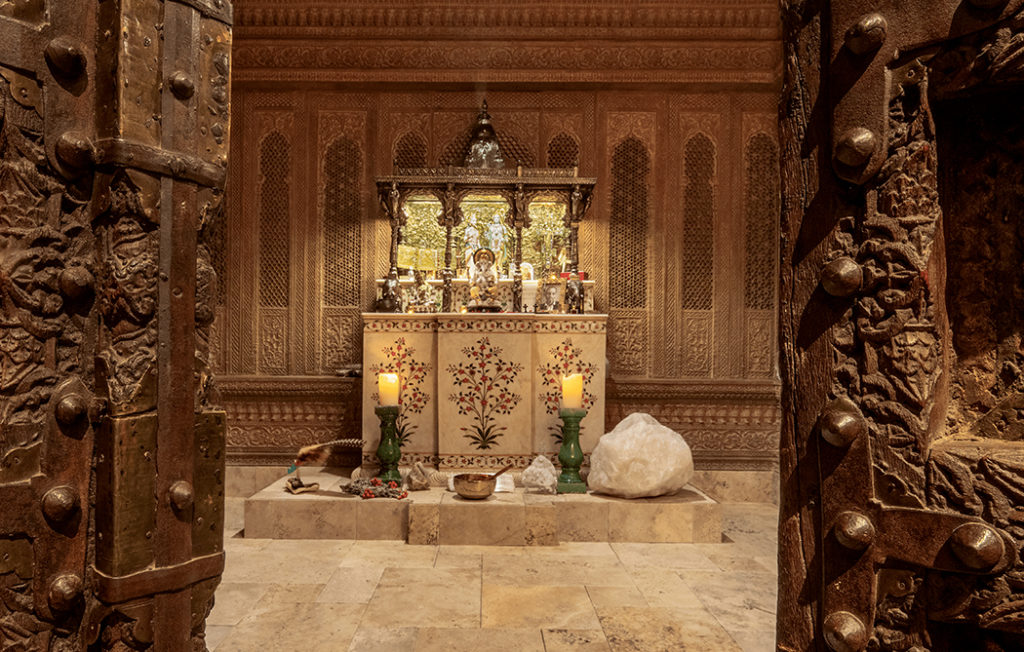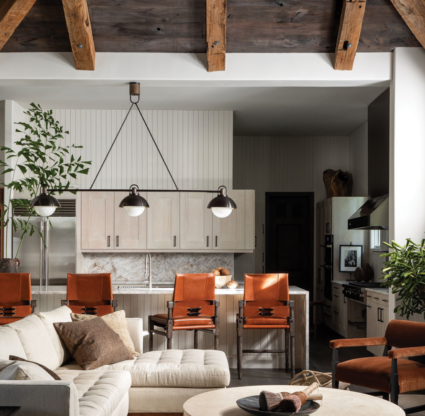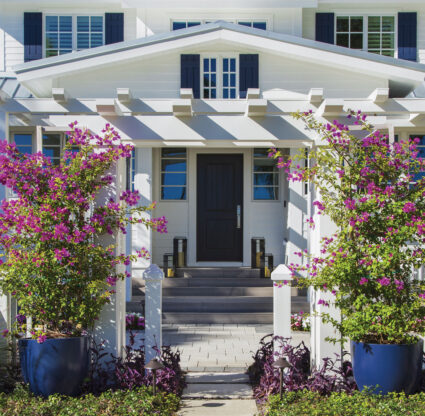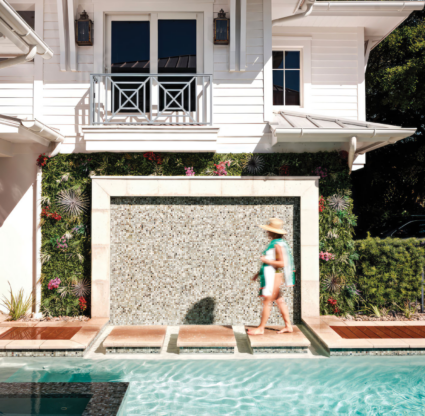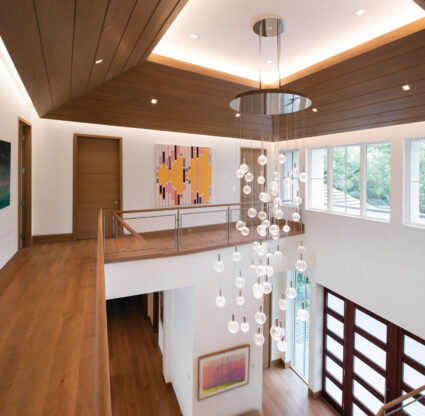It’s a home that’s as interesting as the couple who created it—Jan and Panache Desai. Panache is a best-selling author, motivational speaker, and business and life catalyst who has changed the lives of countless people around the globe. And Jan is the president of The Desai Companies Inc.
Together, they not only built a business that empowers people to create lives of passion, purpose and possibility. They also built this amazing 11,500-square-foot, six-bedroom, six full- and three half-bathroom, Hamptons-style traditional home on Gulf Shore Boulevard South, just steps from the beach. It’s a tranquil and serene escape that feels a world away from everything.

Jan purchased the parcel of land herself back in 2001, knowing that someday she’d build her dream home. Little did she know it would take until she met Panache in 2007 to put those dreams in motion. It took 2 ½ years to build the home and a lifetime to gather design ideas (and furnishings) for it to be ready to move into with their four young children in 2017.
“You won’t find a shiny, new anything here,” Jan says. “I wanted it to have a lived-in look—a sense of history. People say to me, ‘Who lived here before you?’ … It’s timeless.”
The design is an outlier in the current Naples trend of going open-concept and coastal-transitional. This home has designated spaces, in a more traditional sense, but because of the home’s size, you never feel cut off from the rest of the home. Rather, you feel at peace wherever you are, which isn’t surprising.
“The home was inspired by the feelings of serenity, peace and happiness,” Panache says. “It’s not only what we do for a living; it’s how we live.”
Architect John Cooney of Stofft Cooney Architects took the couple’s needs and wishes to heart as he designed their spaces.
While a kitchen is usually considered the heart of a home, it’s possible to say that this home’s soul and lightness emanate from its mesmerizing meditation room. Created from the remains of a temple that was destroyed in an earthquake in the Gujarat province of India (where Panache is from), it’s a spectacular hidden gem within the home. The sanctuary is unlike anything you’ve likely found in a Naples residence. Upon entry, you immediately lose all track of time and space. You are at once cut off from the rest of the world, and yet fully attuned to what it means to be connected to everything—on a spiritual level.
“One of the favorite parts of the home I grew up in was a meditation room,” Panache says. “A place for deeper ways of being with each other.”
The space has hosted spiritual leaders from around the world from all different beliefs. Its intricate Jali work walls were painstakingly restored over the course of two years by Tibetan monks. The 18th-century altar features chased silver over teak on a marble base and was found by Jan years earlier, before the couple had even met. (Coincidentally, it also originally came from Panache’s home province of Gujarat, India.)
Just outside the room is a gorgeous sitting area that begs anyone nearby to stop and sit and take in the beauty of the meditation room entry doors, the foyer and the hallway that to leads directly to Panache’s large office, which features gilded cork and metallic leaf panels to deaden sound. Next to that is the home’s expansive master wing. On one side is the bedroom with sitting area, while down a hall is the master bathroom, full of elegance and grace and marble and an actual full-size office, replete with working fireplace. It’s where Jan conducts business. It’s whimsical and unexpected and just one of many details that make this home stand out.
When they met, Panache was a minimalist. Jan was decidedly not. “Love me, love my stuff,” Jan says. “I’m overly attached to everything.”
“Jan likes to create little nooks, small intimate spaces, places to connect,” Panache adds. And the home is filled with them, whether beautiful little window seats where the children love to read or watch videos, or lush sitting areas where you immediately get pulled into a cocoon of ideas and conversation.
In other spots, a powder room finds itself hidden beneath the stairs in the foyer. Doors are cut out to fit the angle of a roofline. And walls were thickened in order to accommodate sills wide enough to sit on comfortably.
Lighting throughout is perfectly done, as the home doesn’t necessarily get a lot of natural light, most likely due to beautiful vegetation that grows right up to the front. But out back is where you recognize the great lengths the couple went to in order to work in harmony with nature. A spectacular and massive old-growth live oak grew in a spot that wouldn’t allow for a house to be placed comfortably on the lot. So, the couple hired a tree whisperer, Donald Strenyth, from Lake Okeechobee to trench, fertilize and meticulously transplant the 94,000-pound tree to a better portion of the lot. He came once a month for 18 months, and then it took the second-largest crane in the state of Florida to come move it. It’s healthy and happy and provides a remarkable amount of shade to the backyard.
And, speaking of the outdoors, when you spend your life practicing peace and harmony, the last thing you want is someone with a weed whacker zipping past your window every few minutes. The couple went with artificial grass for the lawn, and it looks terrific. We should all be so smart. And at peace.
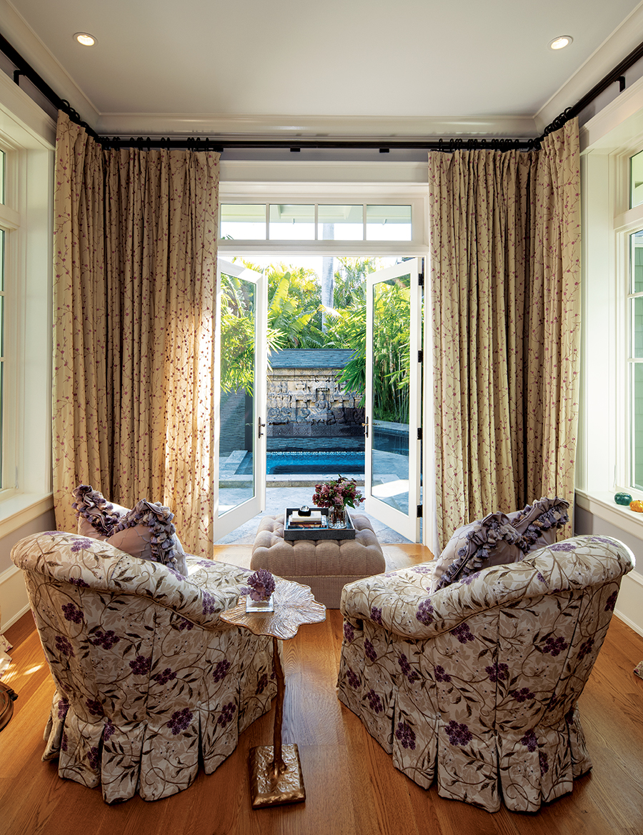
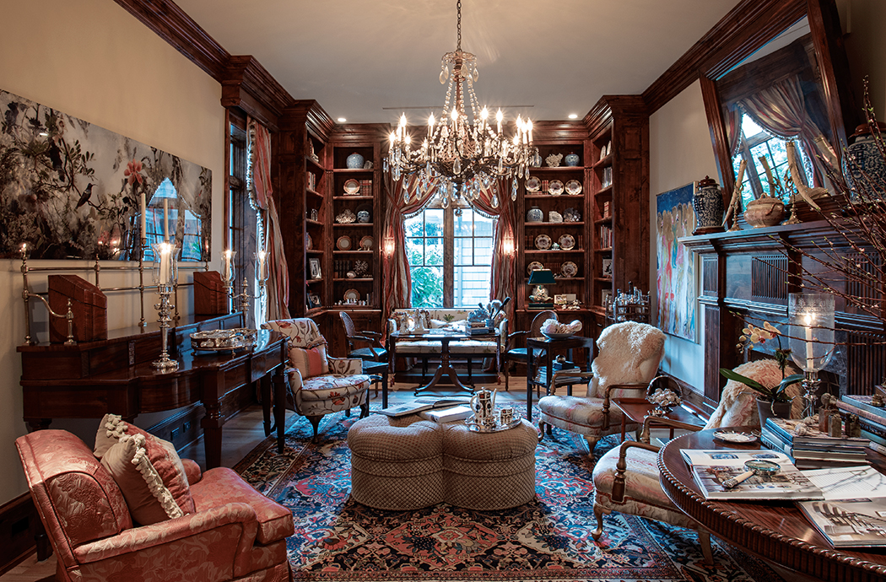
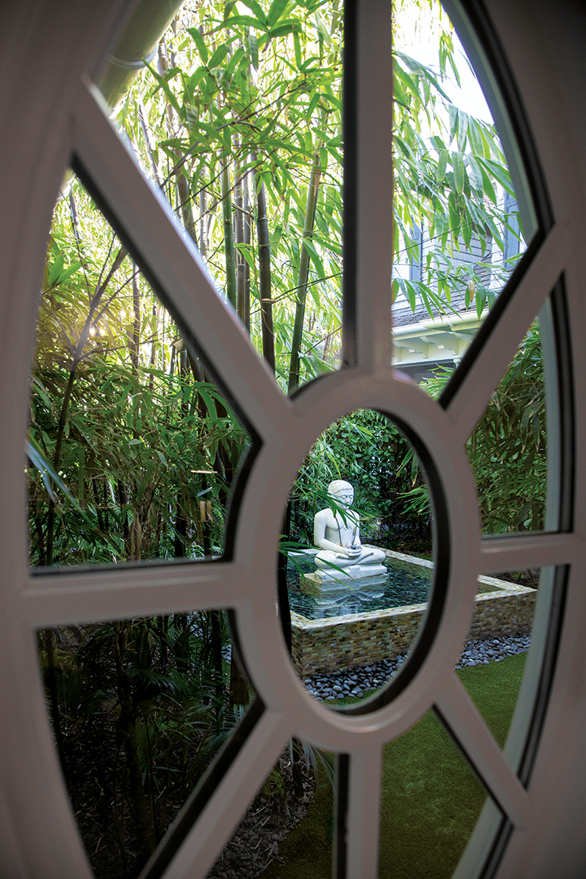
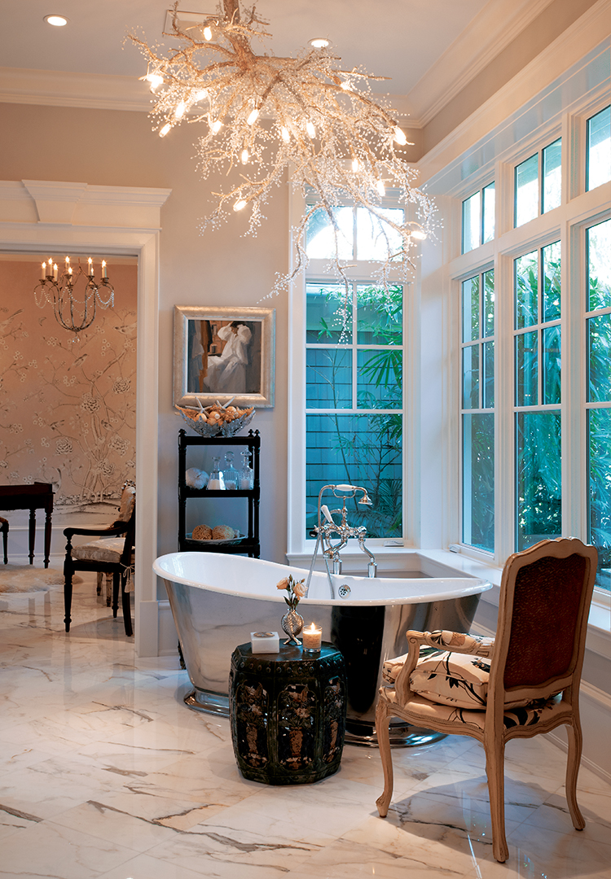

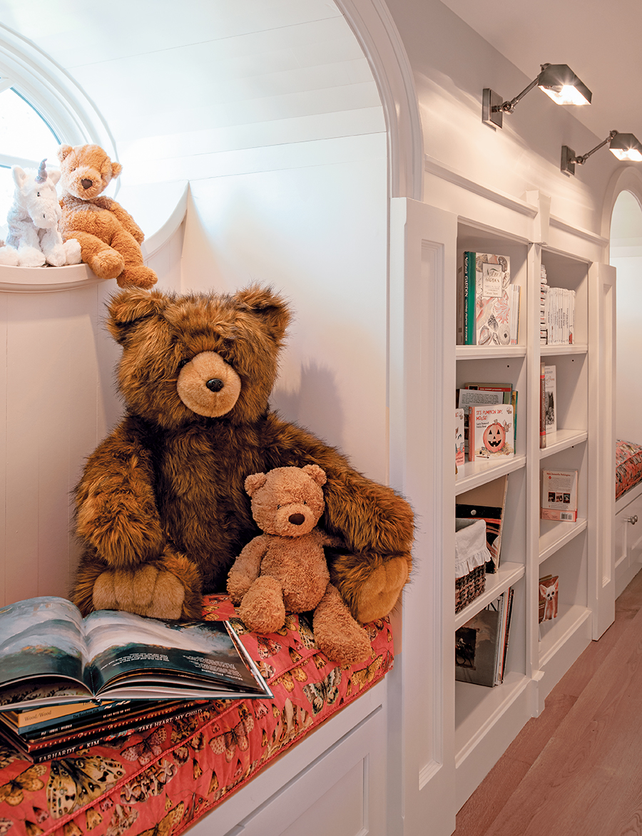
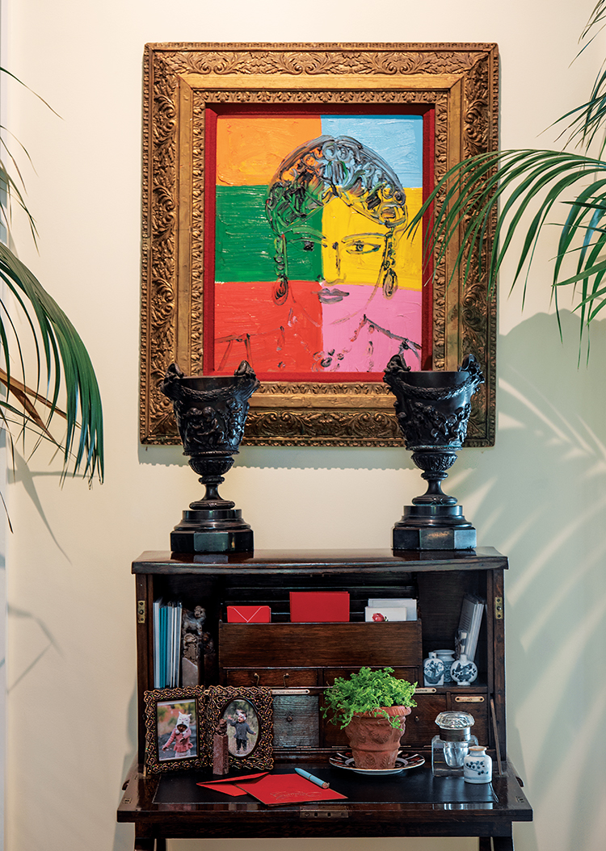
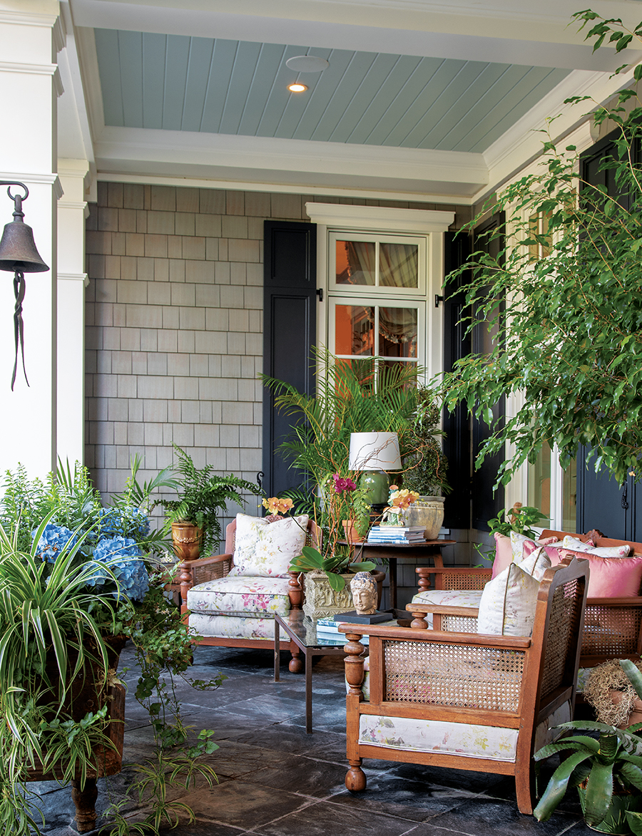
Architect: Stofft Cooney Architects
Builder: Westport Custom Homes
Interior designer: Deborah Wegener Interiors

