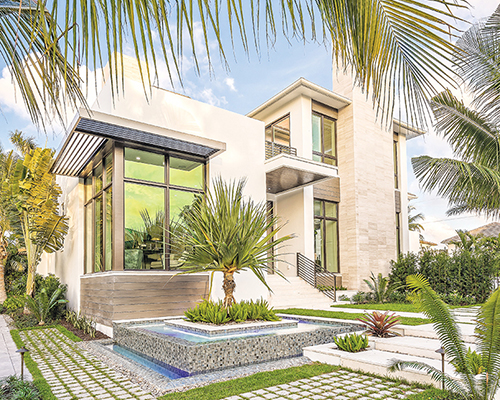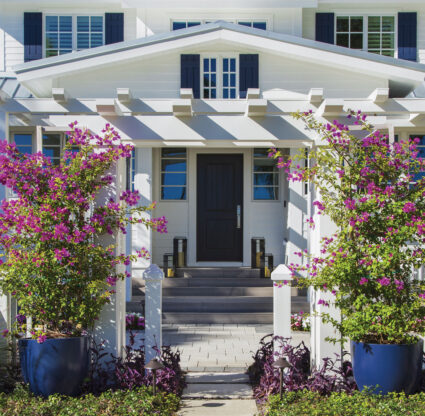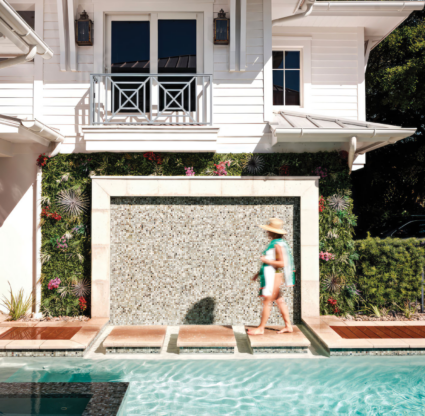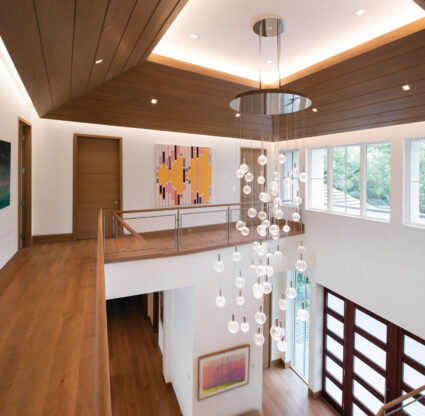Presence. When you’ve got it, flaunt it. And from a design perspective, 333 Gulf Shore Blvd. S. certainly has it. From its powerful curbside stance to the clean lines of its spacious interior, the 5,896-square-foot home is a beautiful example of Naples’ design evolution.
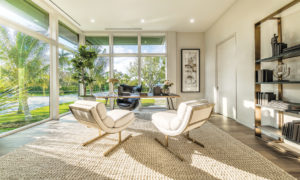
Modern—but not graphic or loud—the home presents transitional design (that magic intersection of traditional and contemporary) that is unapologetic with its styling cues. Consider the dynamic stone-clad monolith in front and its glass-encased stairs. Or the resort-like pool area with its sunken kitchen, which sits under a retractable Renson trellis and features fire pits and lounge area. Put it all together and you have a home that welcomes guests to the future of Naples.
“We wanted it to make a statement,” says Realtor and developer Dante DiSabato, who, along with his father, Mark DiSabato, own Limitless Development, the company that built the residence. “We wanted to push the envelope and express our vision for where we see Naples going.”
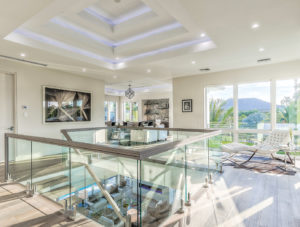
Located in the heart of Old Naples, two doors from the sands of the Gulf of Mexico and two blocks from Fifth Avenue South, the home has four bedrooms (including two master suites), an office (or fifth bedroom), a loft, five full bathrooms, one half bathroom, an elevator, 12-foot ceilings and a roof deck, among other things. It’s perfect for entertaining: The living area spills onto a lanai with an upper outdoor kitchen, as well as a massive pool with a swim-up bar and deck area with a sun shelf and spa.
Whether you’re an avid cook or have your own Top Chef, this kitchen includes all the space and tools needed to pull off restaurant-worthy meals. State-of-the-art appliances (60-inch Subzero refrigerator-freezer, two pull-out refrigerator drawers, double dishwashers, hidden walk-in pantry) are neatly tucked away in this contemporary space, outfitted with smoky gray countertops and cabinets that warm up the room. The island can easily double as a bar with its ice maker and two 30-inch, full height wine coolers nearby. The beverage center and Dacor dispenser are the envy of any oenophile.
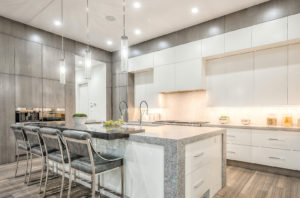
In addition, the home is equipped with a garage large enough to fit three cars. For a corner lot, it’s surprisingly private thanks to its back-alley access and lush landscaping.
“We wanted to be upscale and different, while branching out past the cottages that have engulfed the area,” Mark adds. And yet the DiSabatos were careful not to go too stark when it came to the design elements. Instead of cold stone they chose warm wide oak flooring throughout. Instead of glossy cabinetry in the kitchen, they went with a soft matte finish. The end result is a sophisticated space with highlight after highlight (check out that floor-to-ceiling glass in the front office or the massive quartz mantel in the great room). And yet, it feels completely livable.
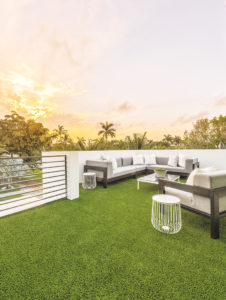
“I think what I like best about the house is that it’s flexible,” Mark says. “With master suites on both levels, you can choose to live on one or both. And if you don’t like a formal dining room, that space could easily be changed into a yoga studio. And the conversation pit in the great room could be replaced by a table and eight chairs.”
Architect John Cooney of Stofft Cooney Architects also took care to give the great room, kitchen and first floor master suite wide views and access to the pool, so all day, everyday, feels like a vacation. And isn’t that the goal of living in Naples? The home is currently on the market for $8.975 million.

