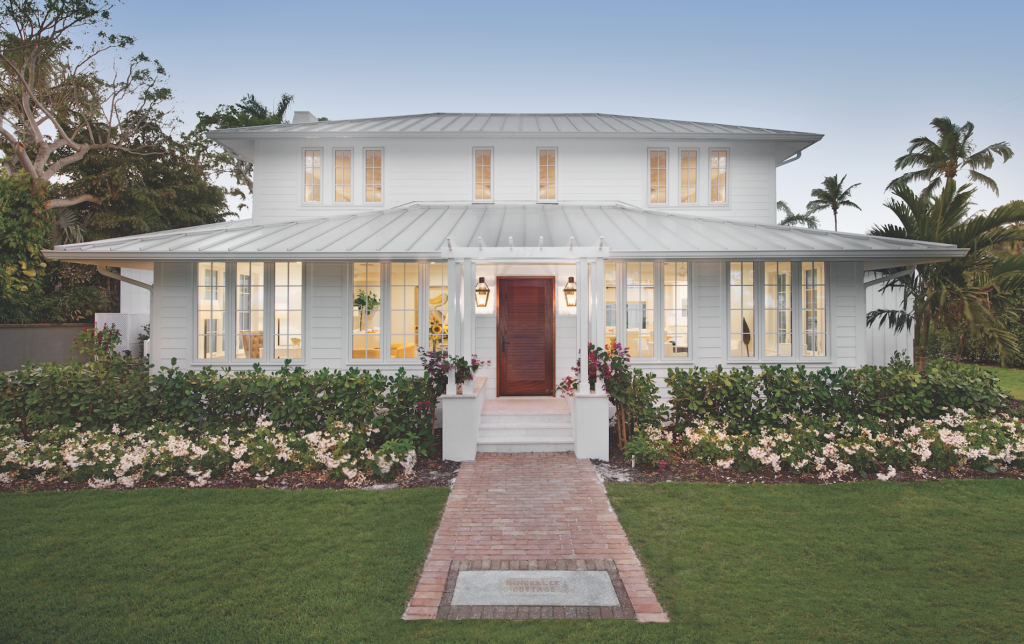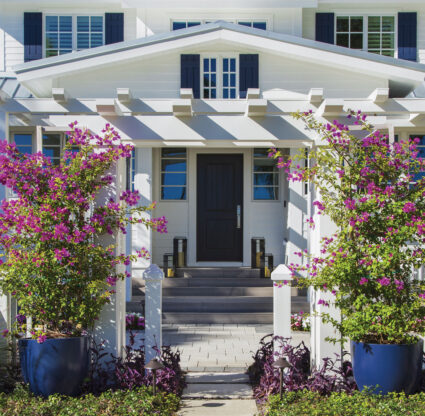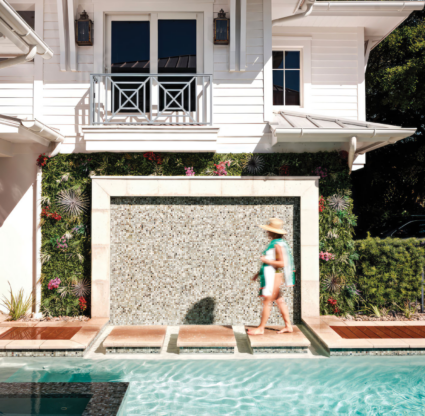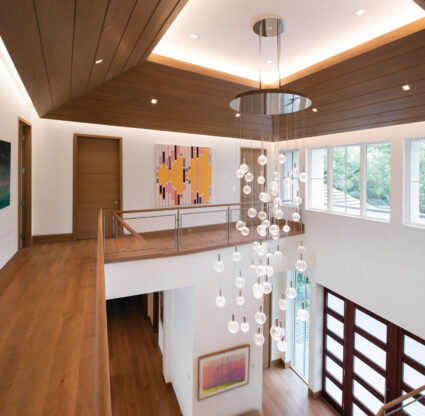If you think the region lacks architectural identity, look again. Two top local architects map the past—and use its lessons to point toward a more sustainable future.
Architect Joyce Owens is quick to counter the conventional wisdom that Southwest Florida doesn’t have an architectural lineage, look or history. “No, that’s not true at all,” she says, pointing to the structures built by Native Americans and the early colonists that demonstrate timeless design values—principles that Owens puts into daily practice.
The erudition and depth found on the blog on the architect’s website, which both mines and celebrates the region’s architecture, backs up her point with palpable passion and in considerable detail. “Is there an architecture native to Southwest Florida?” she writes in the essay, “Learning from Crackers” (a nod to the influential architect Robert Venturi’s famous volume about postmodern aesthetics, “Learning from Las Vegas”). She says Chickee and Cracker structures are part of the original vernacular, referring to the thatched-roof structures developed by the Seminoles and the modest, well-ventilated wooden homes favored by 19th century settlers, respectively. “I want people to know the architectural heritage here, and learn from it to build for the future,” Owens says. “That’s why I’ve done all that research. There are so many interesting factors to consider in this area—the climate, the way we live.”
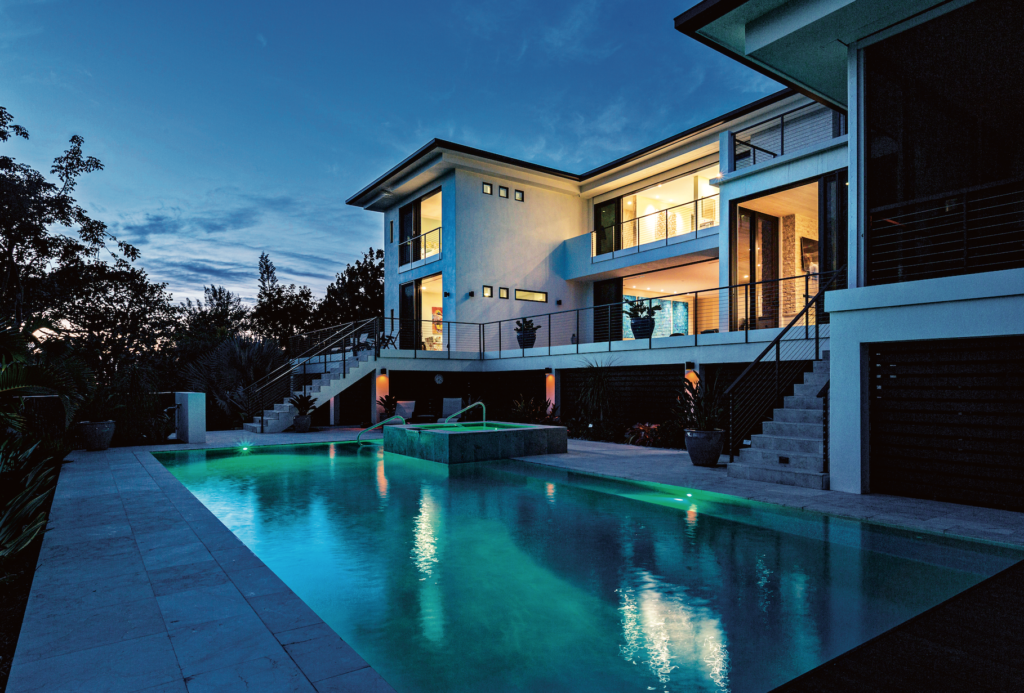
If there’s a theme that runs through any discussion of early Southwest Florida residences, it’s that they were: one, humble; and two, built to beat the heat, enlisting passive shade and ventilation principles in the days before air-conditioning. In both the Chickee and Cracker forms, homes were elevated to increase air circulation and protect against flooding, deep overhangs offered respite from the sun and roofs were steeply pitched to allow heat to rise and rain to run off. “Designed for function rather than beauty, these buildings were not self-consciously styled,” Owens writes.
Midcentury modern and Spanish Colonial appeared later. New technologies like steel and concrete reduced the need for columns and load-bearing walls, allowing the regional version of midcentury modern to boast sweeping rooflines and cantilevers. William Frizzell’s Fort Myers designs (which Owens named the Cordova Houses) caused a stir in 1957 with their mid-century geometry, tall screened porches and elevated first floors. The Sarasota School, which included architects such as Ralph Twitchell and Paul Rudolph, was known for its regional, postwar modernism featuring open styles and glass walls. In a different vein, the thick stucco walls encasing Spanish Colonial homes kept interiors cool.
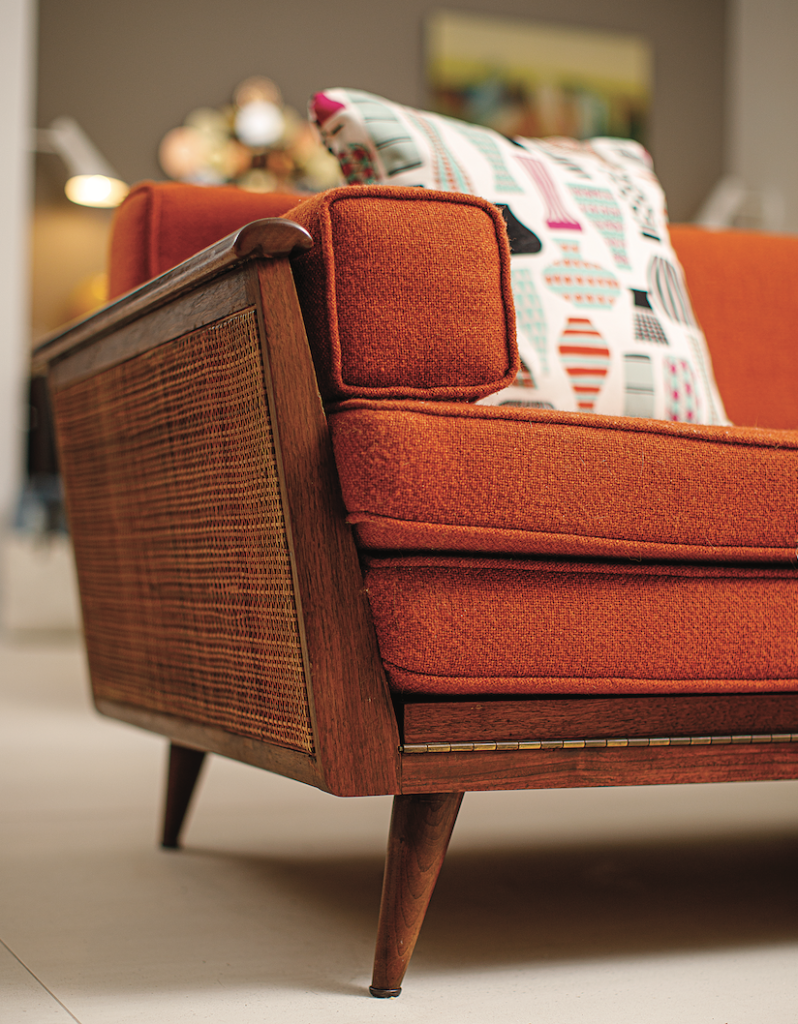
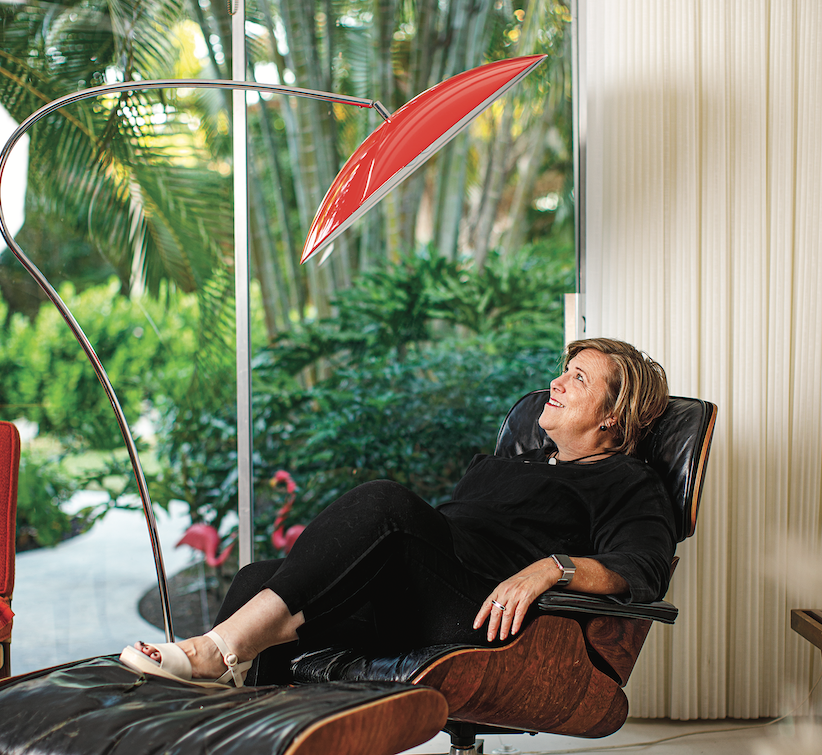
Meanwhile, Michigan Homes, a 1950s-founded company, made its mark with 8,000 residences in a midcentury variant style from Punta Gorda to Marco Island. (Owens’ own house, which was built by the company in 1962, exemplifies the style, with its horizontal lines, low roof pitch and curvy countertops.) But in the decades that followed, the area’s legacy became muddled: “When I came back here 15 years ago, I couldn’t believe how homogenous the architecture had gotten,” she says. “Everything was fake Mediterranean, and beige. I wanted to know what was here before.”
Those early architectural forms have informed Owens’ work in crucial ways; she adopted, adapted and revised to conjure her own version of tropical modernism. She topped off a home in Captiva with a pitched metal roof and deep overhangs—a liberal reinterpretation of the Cracker vernacular—plus skylights. She designed a modernist house for her brother and his family on Sanibel Island to capture the natural air-conditioning that comes off the Gulf, employing age-old cooling and other weather-beating strategies, such as cross ventilation, using high ceilings that allow heat to rise and elevating the home off the ground so to help avoid flooding.
For another Sanibel project, Owens utilized deeper-than-normal overhangs to create more shade. To protect the elevated home against waves, she used shear walls, perpendicular to the beach, instead of the usual stilts. “I don’t like the toothpick look of the pilings,” she says. And in a bid to respect the local habitat in a way that the Cracker homeowners would never have dreamed of, Owens outfitted the home with dark glass so sea turtles would stay on the beach where they belong and not be attracted to a light source.
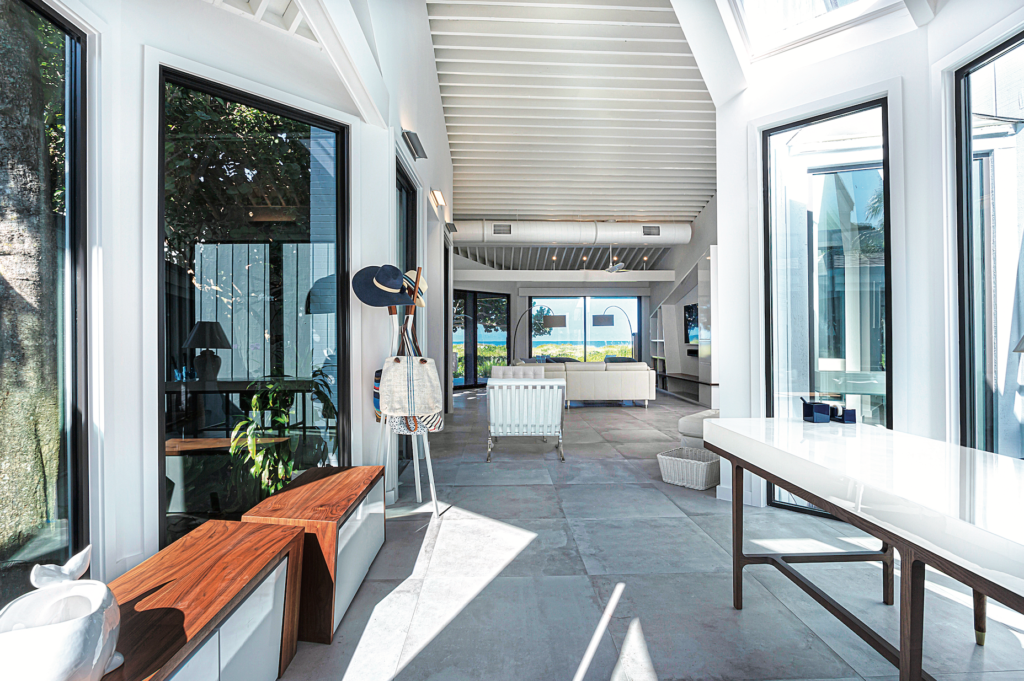
To Owens, history can teach us even as we face ever more daunting challenges. “We need to get back to what is ours and us, in order to learn how to design and build better for the future,” Owens says. She wants to encourage other architects to design spaces that not only make aesthetic sense, but are also built to withstand the elements: “We have to deal with humidity, hurricanes and heat. We have to address them.”
“The Naples area, in general, lost its architectural identity back during the building boom of 2001 to 2007,” says Matthew Kragh, principal of the 10-year-old firm MHK Architecture & Planning. “A virus called Mediterranean architecture swept through the area and took over everything. The history of Old Naples with its Cracker cottages was ignored. The original vision, including the architecture of the Old Naples Hotel, lived in memory but was ignored in new developments.”
Kragh says that the ubiquitous Mediterranean style doesn’t make much sense in Naples, as the area lacks a history of the form. Spanish Revival, he says, belongs to Palm Beach, where legendary architect Addison Mizner created numerous mansions in that style. (Owens goes even further: “There isn’t anything wrong with Mediterranean, but this isn’t the Mediterranean; this is Florida.”)
Not all the historical markers have been lost. “Downtown Naples has a true sense of place,” Kragh says, praising the approximately 60 buildings that comprise the Naples Historic District. “Our most prolific work can be seen on almost every downtown block in Old Naples, in the custom single-family residences.”
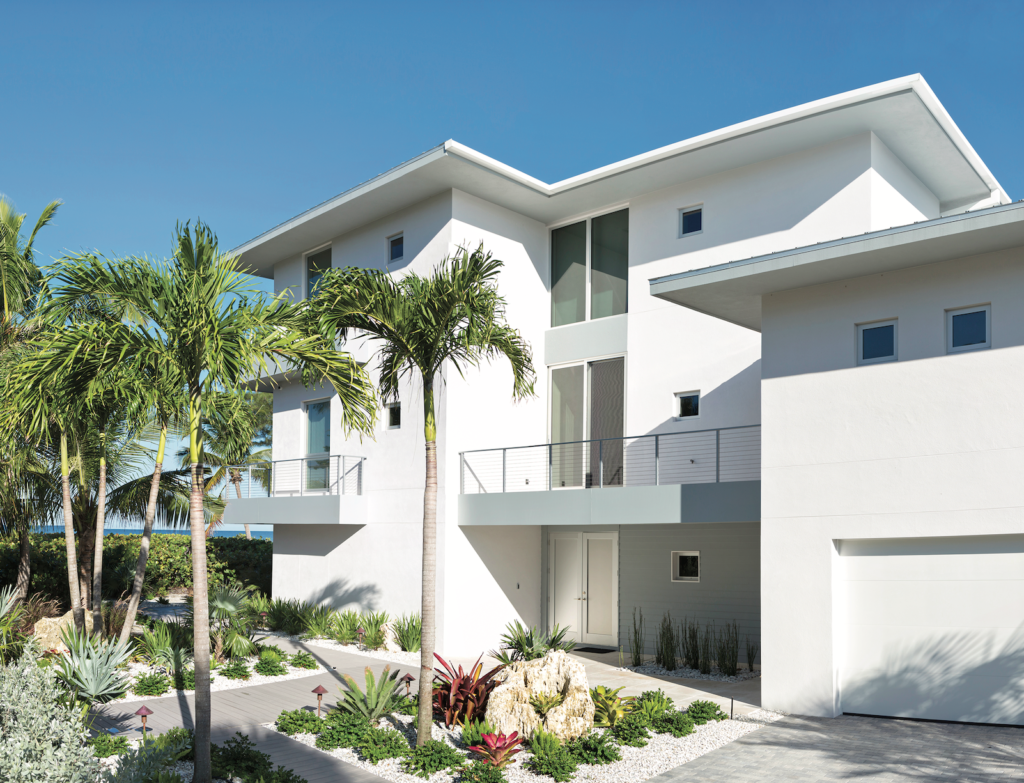
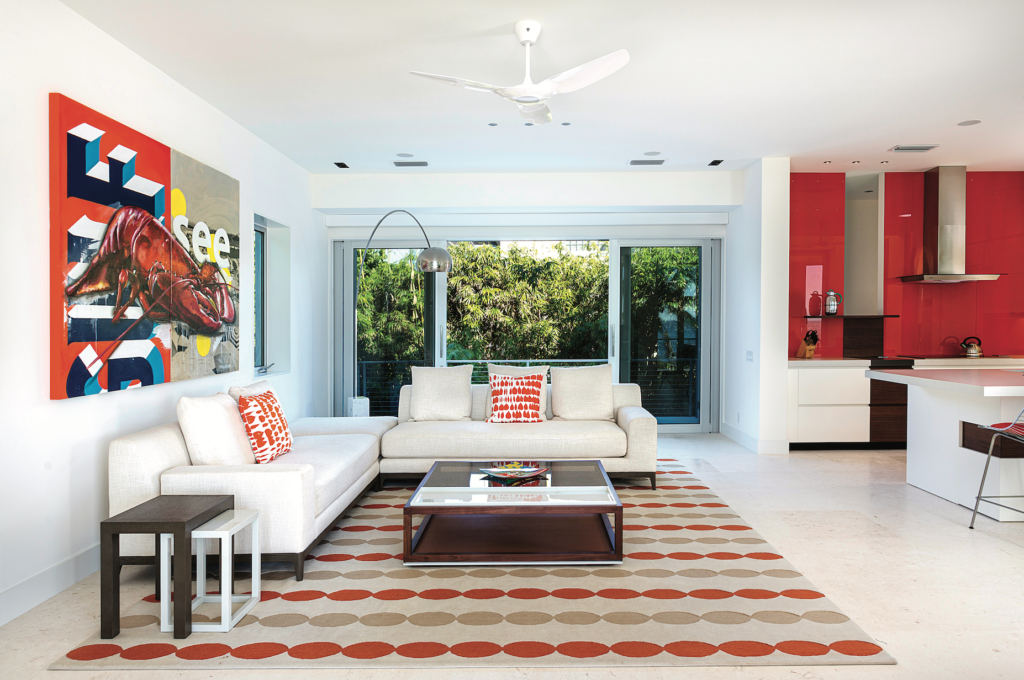
With much of Kragh’s practice consisting of historical preservation, he is especially attuned to the precariousness and survival prospects of these historic frame cottages, which were built from 1887 to 1937 and reference the Queen Anne and Stick styles. “The thing that makes these homes so fragile,” he says, “is they rarely are up to par for today’s living standards, with their enclosed and fragmented interior spaces and small footprints.”
Add in the value of the real estate, which the homes sit on, and the possibility of tear-downs ominously lurks. But working with the State of Florida’s Historic Process, MHK is committed to rescuing and expanding the cottages. “There is a reason that when we renovate these homes they sell for a higher price per square foot than others,” Kragh says. “It is like buying an antique car that now has a brand-new engine that’s reliable.”
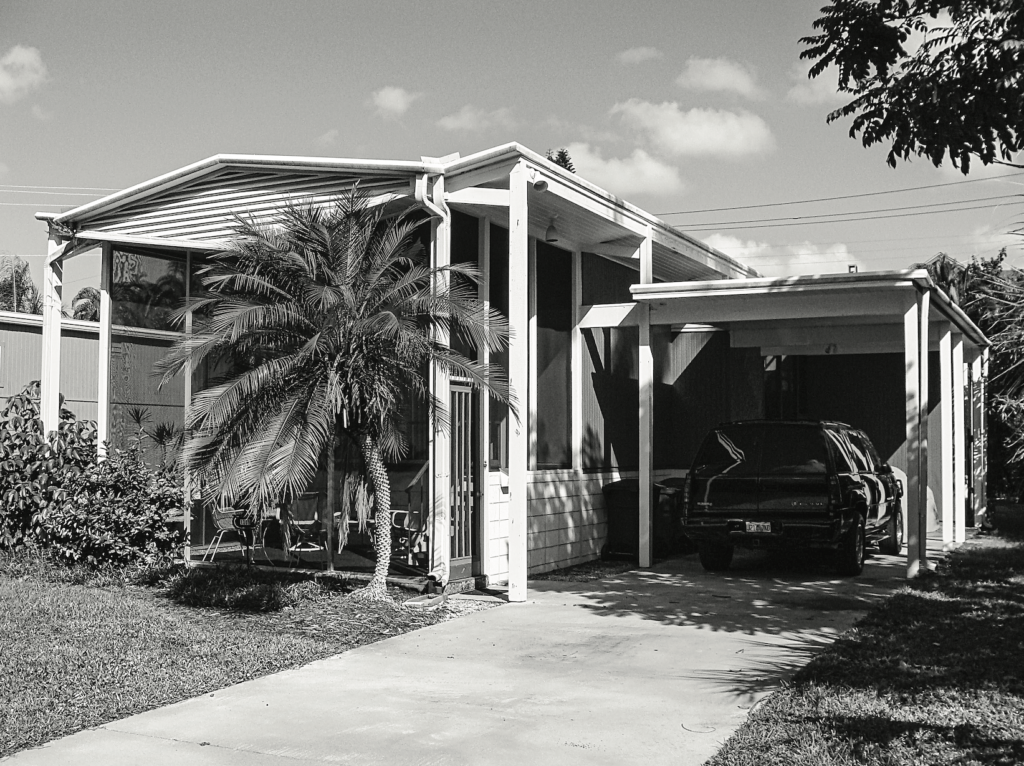
When MHK isn’t saving and remodeling the buildings of Old Naples, the firm is engaged in what Kragh calls historic reflection. “With this, we simply reflect the nature of the original houses of Old Naples and we create new custom houses from scratch,” he explains. “Luckily almost every block is different in orientation, lot size and alley configuration, so we almost always have a fresh canvas for design.”
His firm’s efforts result in a more complicated and exalted version of the Cracker home, introducing contemporary elements, such as variations in massing, using decorative glass openings, adding large overhangs with detailed architectural brackets and dramatic lighting. The style is known as coastal contemporary.
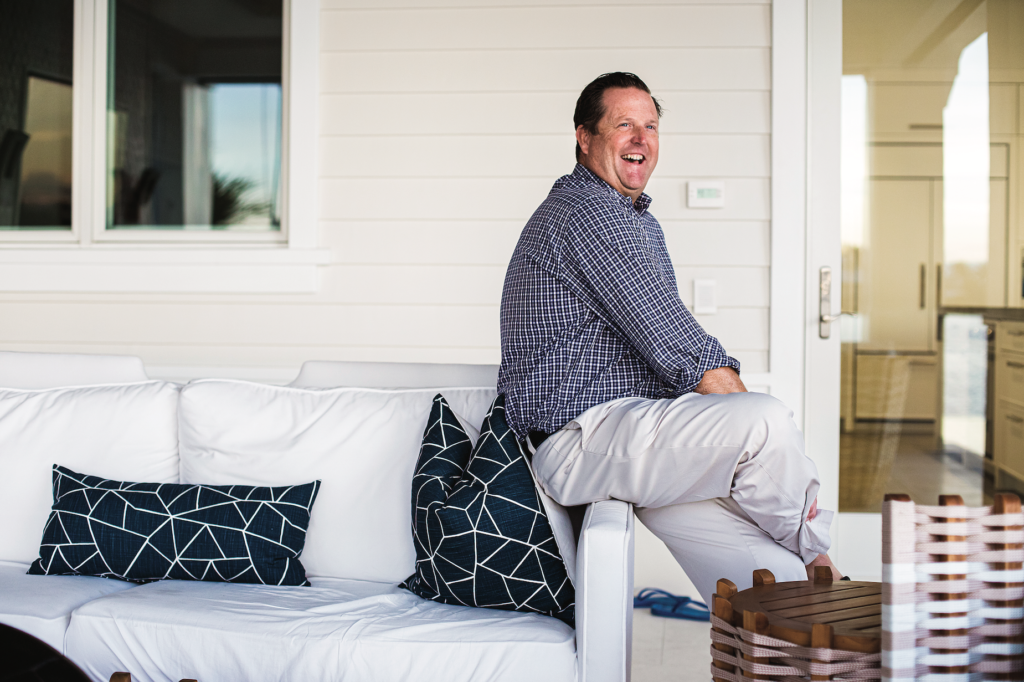
“The Naples Historic District has some great images of Naples past,” Kragh says. “However, as architects, we like to reflect our past but create our future. I didn’t go to college for seven years to redraw what someone else created in 1920. I have the ambition to leave our own fingerprint on the town.”

