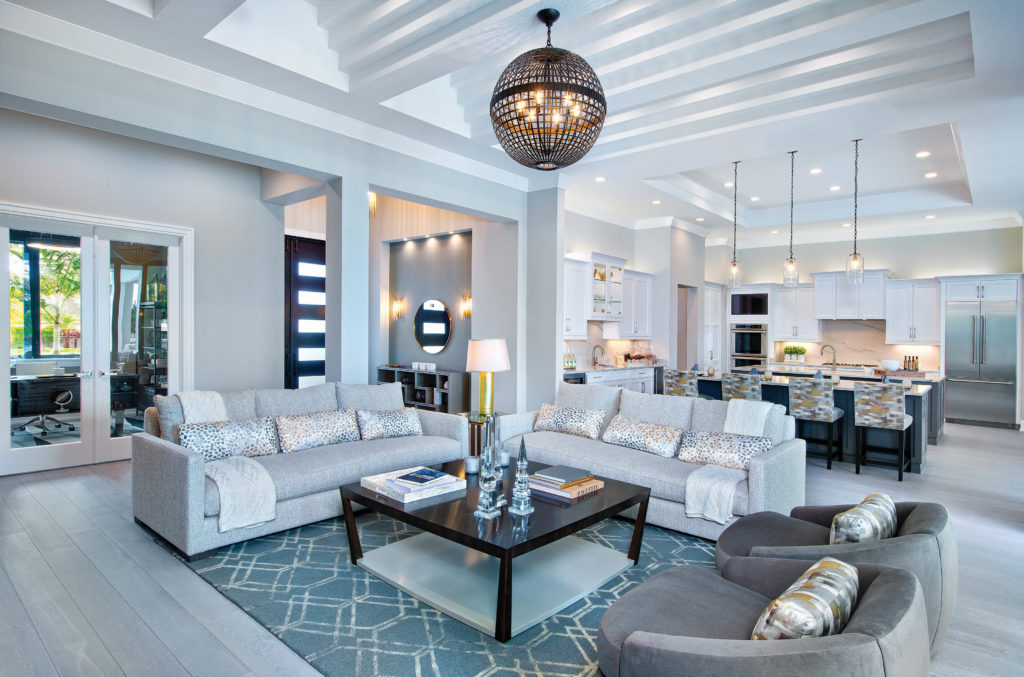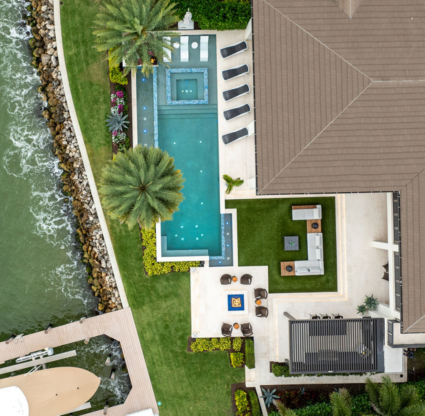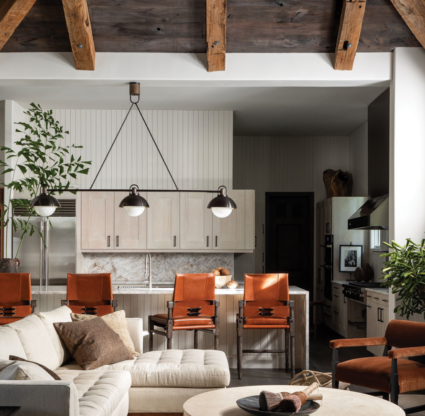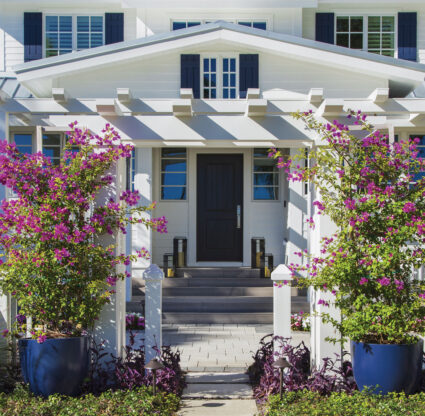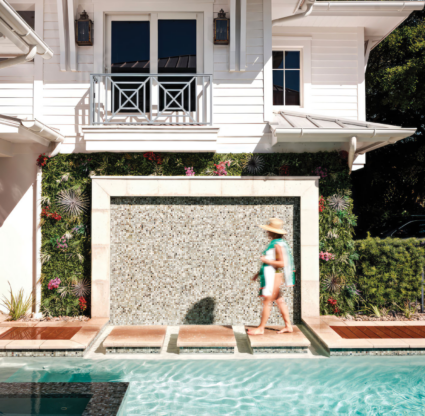The home may not have been designed specifically for Cape Cod natives Charlyn and Dave Veracka, but you’d never know it by talking to them. When the pair—owners of numerous Harley Davidson dealerships across the nation, including the Fort Myers location—saw the 6,257-square-foot Caloosahatchee River abode, they fell in love with the layout, the lot and the location.
And it’s easy to see why.
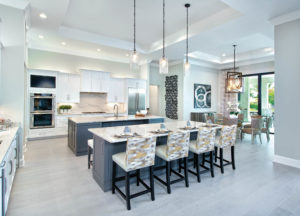
With wide water views that lead directly to the river, an expansive outdoor living area with multiple fire features and just under one acre of land, the four-bedroom, 4 ½ bath has a roominess most only wish for.
And the home shines just as brightly inside. Interior designers Rebekah Errett-Pikosky and Charlie Hansen, of Clive Daniel Home, were tasked by developer Frank Jenkins to create a luxurious transitional environment that elevated the more traditional Fort Myers aesthetic.
Now, high ceilings feature dynamic stepped detailing; Legno Bastone European white oak, finished in Domenico, flows throughout, brightening the home every step of the way; and transitional furnishings and accessories combine glamour and livability. “When we first walked in we were really just blown away,” Dave says.
The couple admits the style is a far cry from the more traditional leanings of their Massachusetts home. “Honestly, if we had to decorate the house ourselves, there probably wouldn’t be one single thing that would be the same,” he adds. “We come from Cape Cod. This is not something we ever thought we’d have in our lifetime. That being said, we absolutely love it.”
The only change the couple made was to add more seating to the outdoor living areas. Everything else was perfectly suited for them.
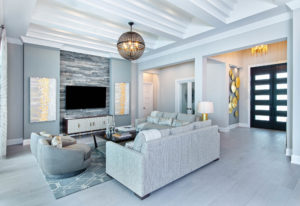 For example, in the great room, the designers created a media wall with a staggered, polished plank wood tile with blue-gray undertones. The tile climbs the space behind the television and is balanced by outset moody blue side walls holding abstract art in gold tones.
For example, in the great room, the designers created a media wall with a staggered, polished plank wood tile with blue-gray undertones. The tile climbs the space behind the television and is balanced by outset moody blue side walls holding abstract art in gold tones.
Gold shows up throughout the home as a key interior design element, with subtle and modern uses of the color popping up in accents, furniture framing and lighting, as well as the more obvious placement on art and seating fabrics.
“Gold is one of those colors that has come into the marketplace and caught on. But people aren’t really sure of how much to use,” says Errett-Pikosky. “They’re afraid of going too far backward.” Unlike its in-your-face dominance of the 1980s, current usage is often muted, matted and complementary. The home’s master suite, which sits opposite the three guest suites and overlooks the pool area, lends a perfect example, with the tone nestled in the lighting, accessories and woven into the fabrics.
The entire home was designed with entertaining in mind. The kitchen features double islands, both of which seat eight. “When you have guests over, where does everyone end up? The kitchen,” builder Frank Jenkins says about the choice. All kitchen surfaces are a veined quartzite with matching backsplash.
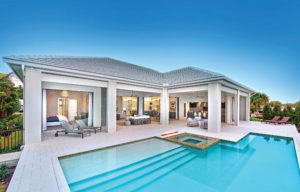 Guests can glide from room to room and indoors to outdoors through the 10-foot sliding glass doors, without ever feeling like they’ve left the action. And when that action heads to the pool, a sunken spa with an inset fire feature brings the resort vibe to life.
Guests can glide from room to room and indoors to outdoors through the 10-foot sliding glass doors, without ever feeling like they’ve left the action. And when that action heads to the pool, a sunken spa with an inset fire feature brings the resort vibe to life.
“This is stepping out of the box for Fort Myers,” Jenkins says. We’d have to agree.

