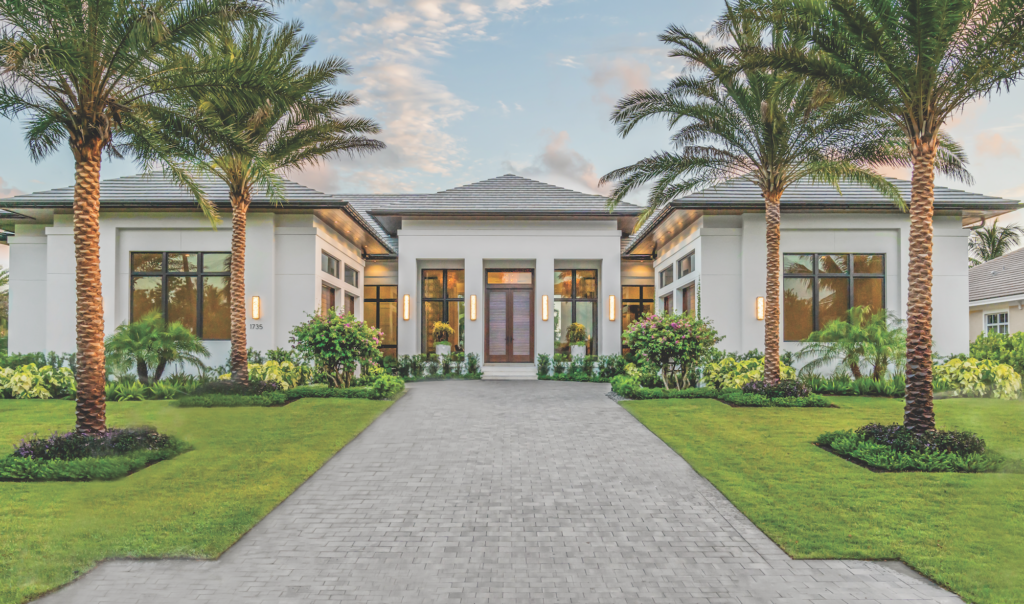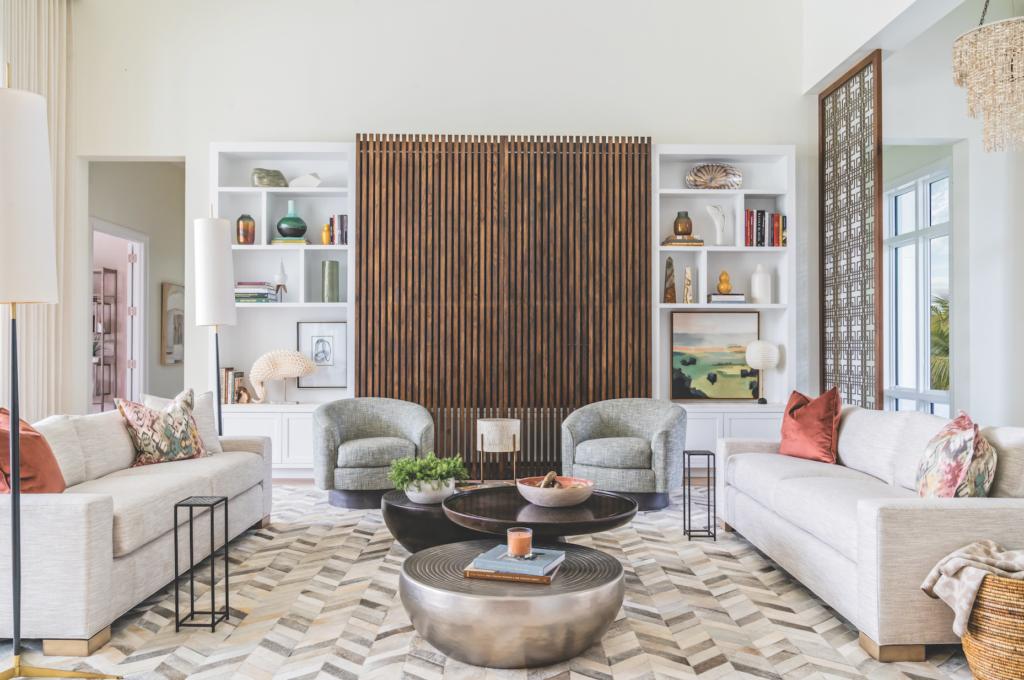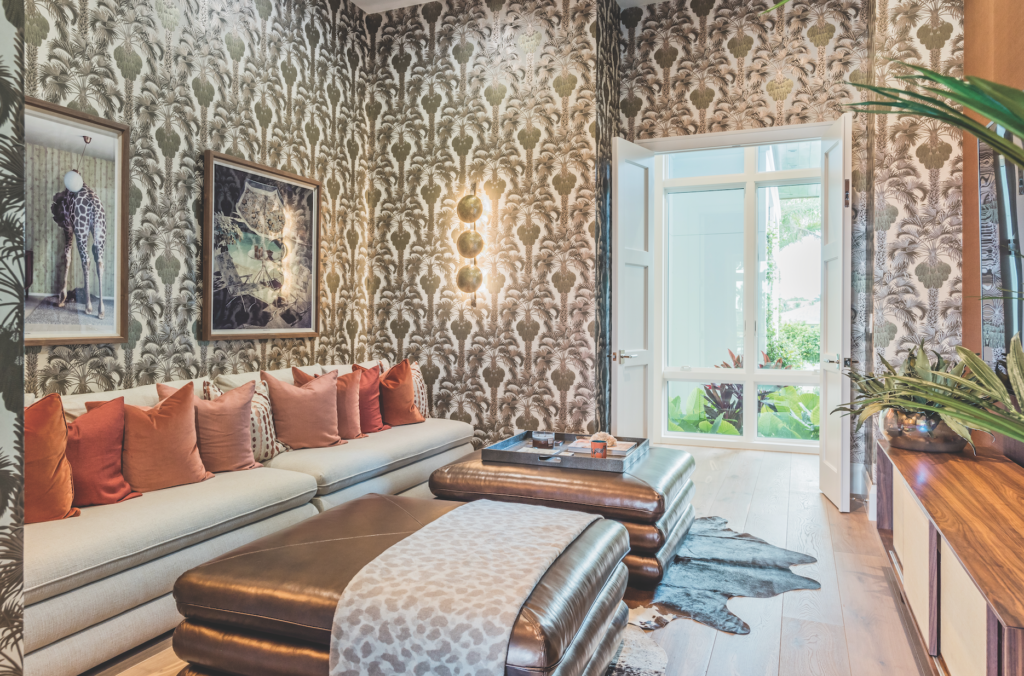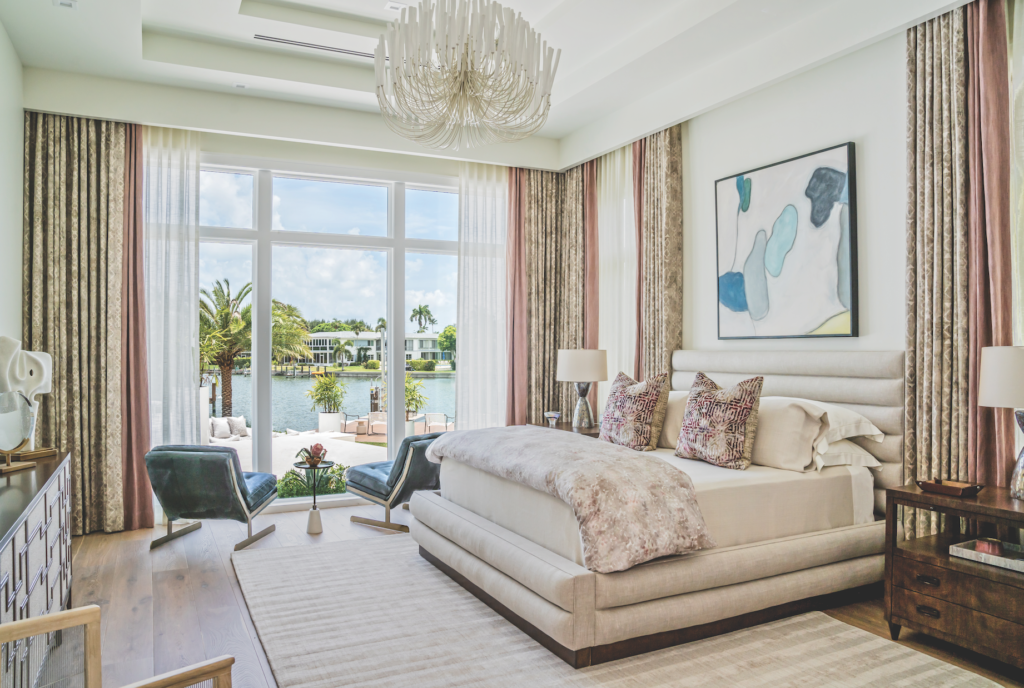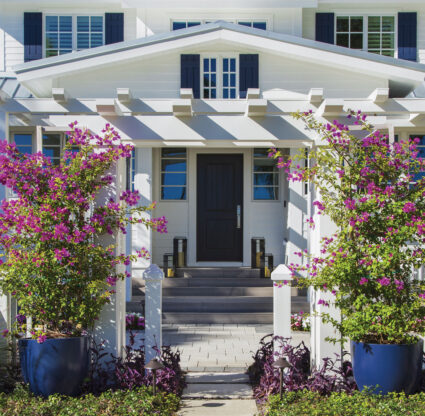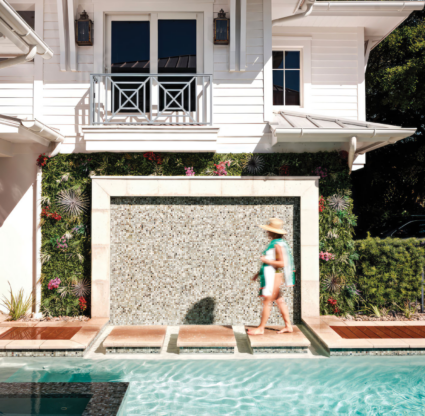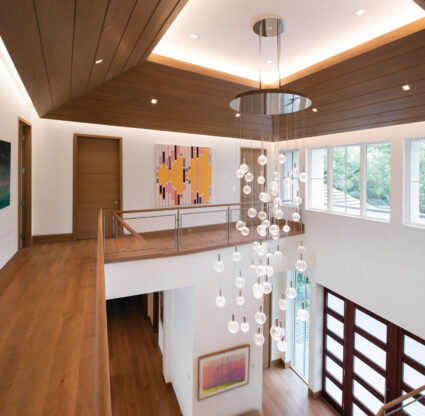To paraphrase Field of Dreams, “If you design it, they will come.”
At least that’s the easiest way to sum up how interior designer Jeffrey Fisher went about creating this elegant waterfront home in Naples’ Coquina Sands neighborhood.
From its cinematic spaces to the swaths with subtle elegance, the 5,393-square-foot, four bedroom (all en suite), five-and-a-half bathroom residence exudes style in ways that seem to have intuitively understood its current owners. It was intuitive because Fisher knew nothing about who would ultimately buy the property that sits just minutes from Doctors Pass and the open waters of the Gulf. “Every luxury spec home that I design, I fantasize who the buyer might be,” Fisher says. “I design from top to bottom with an avatar in mind.”
With this home, Fisher dreamed up a backstory for the owners: The clients were from an urban area, perhaps Chicago. They were sophisticated, had art and collected things, purchasing objects they knew they would one day use. These were the type of people who would appreciate all the fine details in a home. “Indeed, my envisioned client came along and loved it as much as I did,” he says. “They purchased it lock, stock and barrel.”
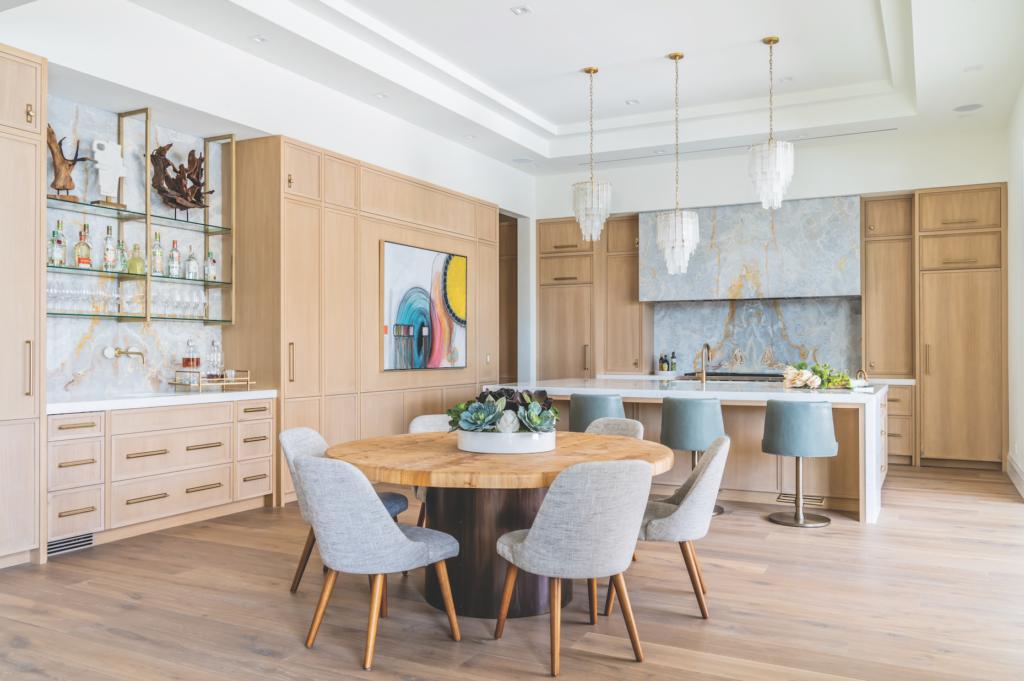
In fact, as soon as Susan and Tom Frooman entered the home, they knew it was special. “Right away, it felt like an experience,” Susan, an art and design aficionado, says. “Everything in the home, honestly, it’s as if they designed it specifically for our family—and yet, we’d never met (Fisher).”
Throughout the space, you’re met with a mixture of midcentury modern and contemporary elements that unite to recall certain eras and places and form a unique atmosphere, without being gimmicky at all. “I have never seen a home so finitely attuned to the details,” Susan adds. “Every room has its own personality—and yet the home has one cohesive flow. It’s inviting, but there is privacy.”
Fisher echoes the sentiment. “What I love is that this house lives small—relatively speaking—for a couple,” the designer says. “You could really just use the master suite and that stunning TV-den area, which I call ‘the snug.’” The cozy space is anchored by a decadent palm and sun wallpaper—one of the many creative details that set it apart from the expected.
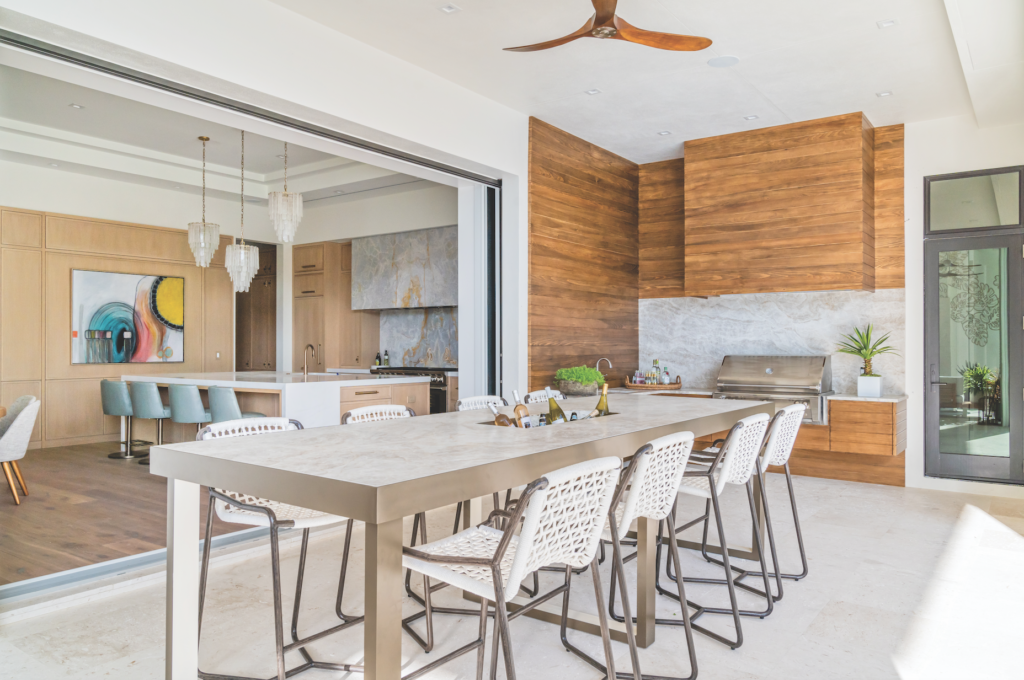
Unlike traditional spec homes where the interior designer is tasked with hitting just the right notes to attract but not distract, all the while keeping personality restricted to a study, Fisher dove into the details. Deep. On the bookshelves, there are books about art, fashion, landscape, golf and women’s empowerment. Many of these speak directly to the interests of the Froomans and their two daughters. The artwork itself, much by local artist Juan Carlos Collada and commissioned specifically for the home, also resonates with the homeowners. “The artwork speaks of the quality throughout,” Susan adds.
Even the kitchen—a work of art all on its own—features art. But the eye gravitates toward the warm wood cabinetry and paneling (a cerused oak) and the dramatic onyx on the backsplash, range hood and wet bar wall. The bookended surface draws the eyes to its gold highlights, which are repeated in the fixtures. Staggered pendant lights over the waterfall-edged island recall the grand trio of coconut shell chandeliers that greet guests at the entrance.
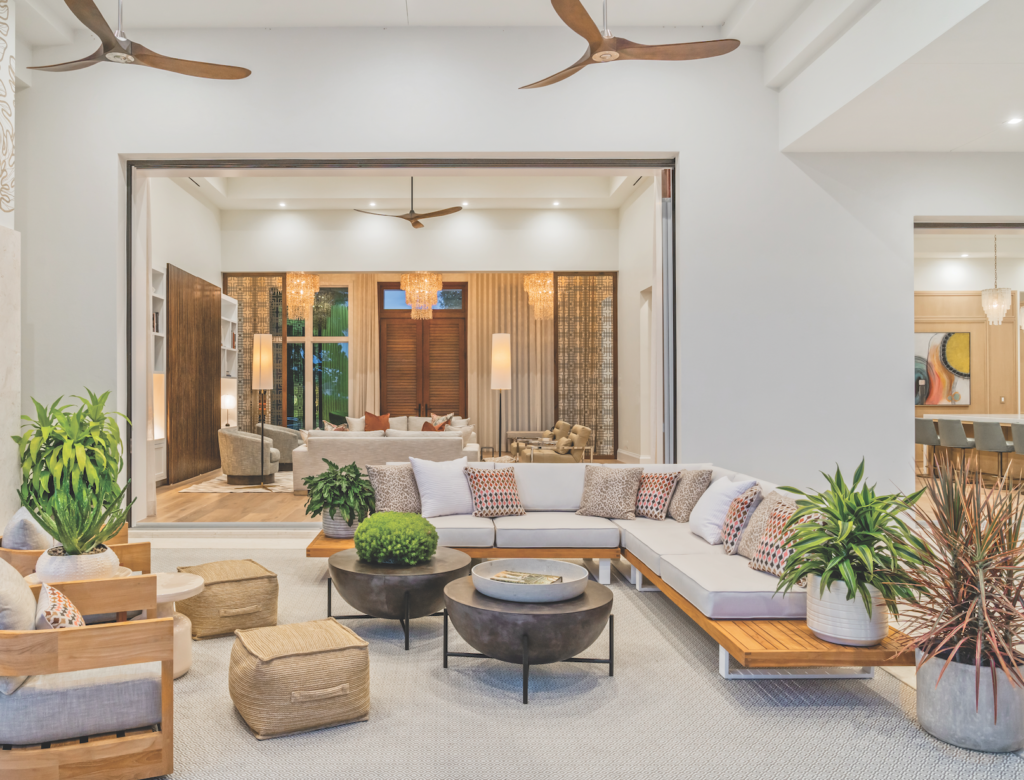
The great room features 15-foot ceilings and its media wall uses a slotted cypress screen that slides from atop the bookshelves to cover the television when not in use.
Pocket doors open the room directly to the outdoor living space, which was also given plenty of design consideration. “The exterior lives like an interior space,” Fisher says. “Nothing in the color palette is matchy-matchy, but it all works together.” From the chair-and-a-half swivel chairs to the teak-framed sectional and armchairs and circular cocktail tables, the space is incredibly inviting. “Usually homes are trying to bring the outside in, but this feels like the inside continues out and you can use the entire space,” Susan says. “This is everything that we would want and more. It’s almost like they built it for us.”
