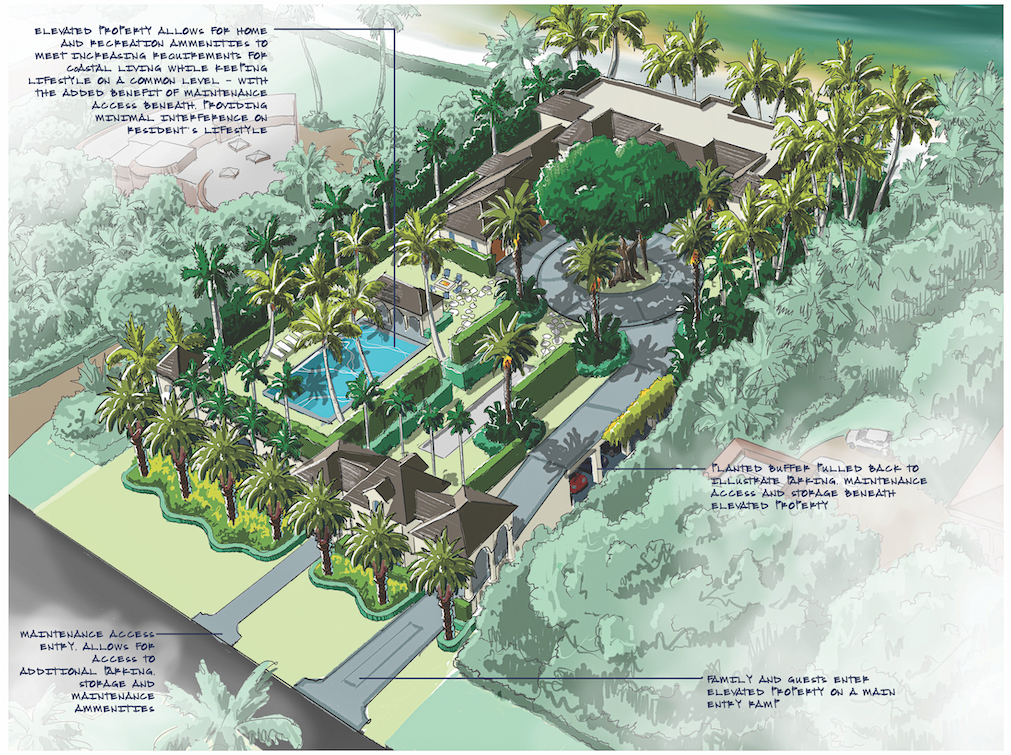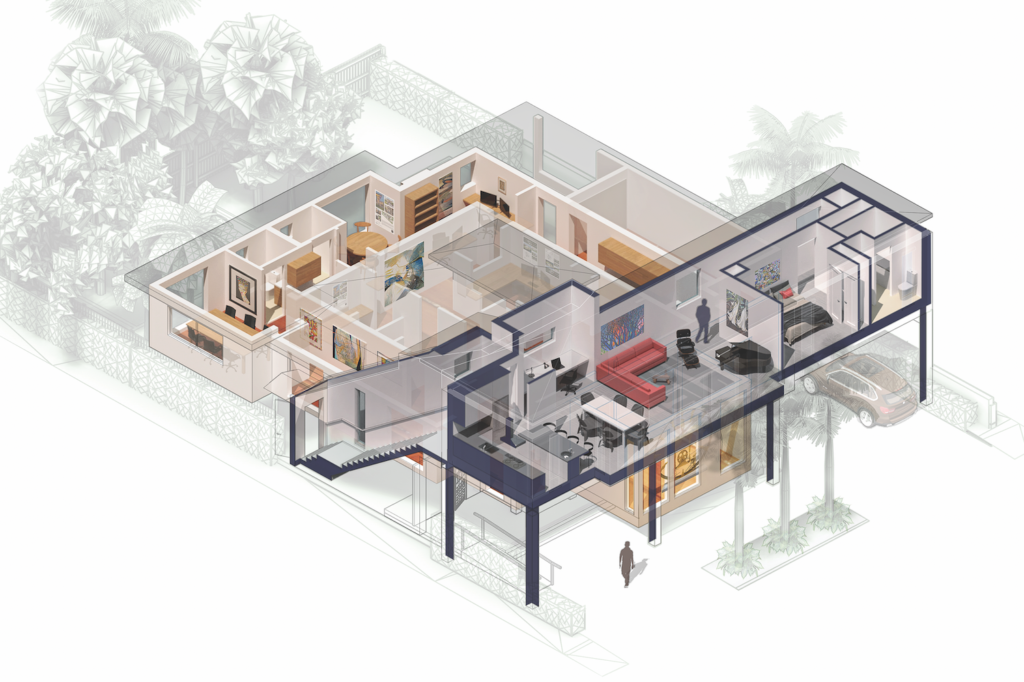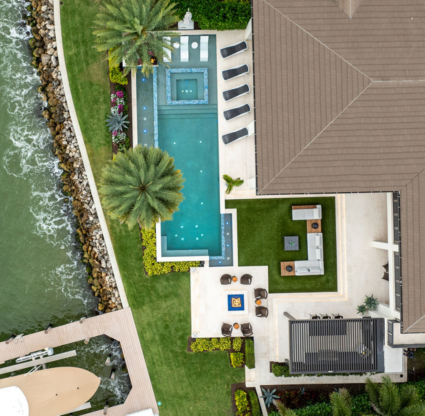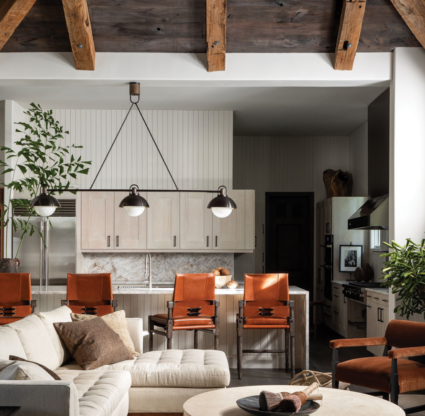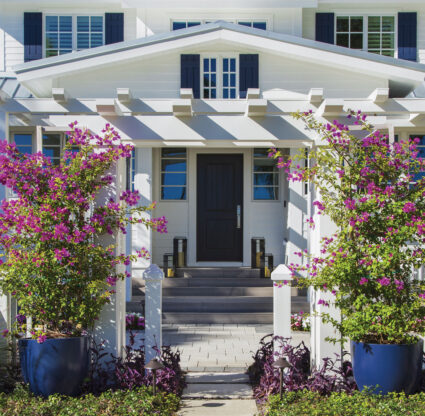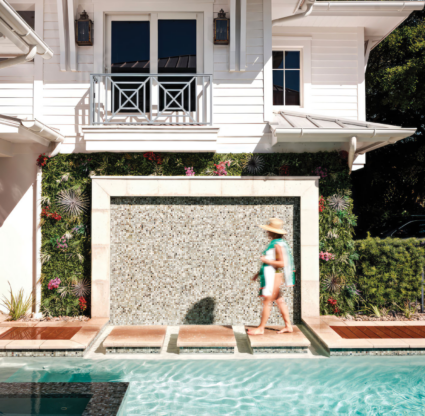There are many factors impacting home design now beyond aesthetic preferences. Sustainability concerns, climate, tech and—in the past year—factors regarding cleanliness, safety and space have become major drivers, too. The COVID-19 pandemic only fast-tracked the evolution of architecture and interior design. Here, nine local experts share their predictions for how our homes will look and function in the next five to 10 years.
Lofty Pursuits
Office life changed radically in 2020. Now, after a year of interrupted Zoom calls and long days that blurred into long nights, many people are tired of working from a makeshift desk at home. But, Andrea Clark Brown and her husband, artist John Carroll Long, turn the idea of the home office on its head with this live-at-work space. The architect imagined this 950-square-foot loft that can sit atop the gallery or office below, allowing easy access to the business without sacrificing the much-needed distance after hours. “This allows for a comforting distinction of living domain from the work domain,” she says. “However, due to the immediate adjacency, the ‘commute’ back and forth is only a minute’s duration, and the address is the same.”
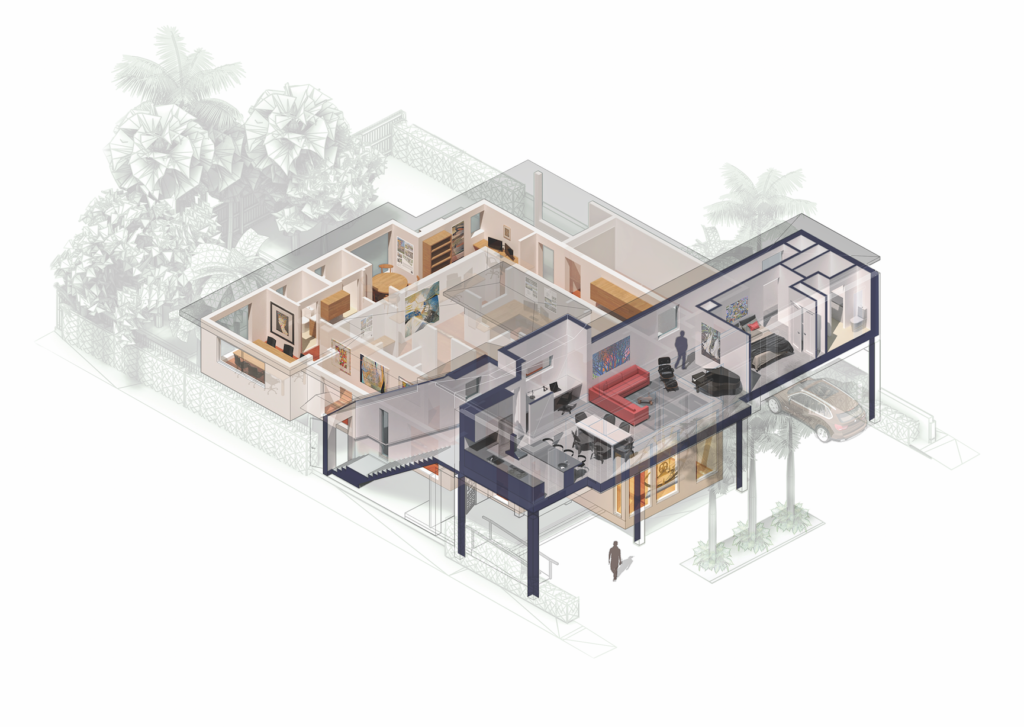
Cool + Collected
Fort Myers architect Joyce Owens says Florida’s unique geology and climate will be even more top-of-mind for homeowners. “As the need increases to address rising sea levels, buildings will be elevated,” she says. The Sanibel Island home in this rendering can be propped between 7 and 13 feet off the ground with concrete pilings to avoid flooding damage during a storm surge. The raised position provides another perk: adding cool, shaded exterior areas below the house, which creates additional livable outdoor space. “It’s like free real estate,” she says. The design also utilizes deep overhangs to minimize direct sunlight and lower cooling costs.
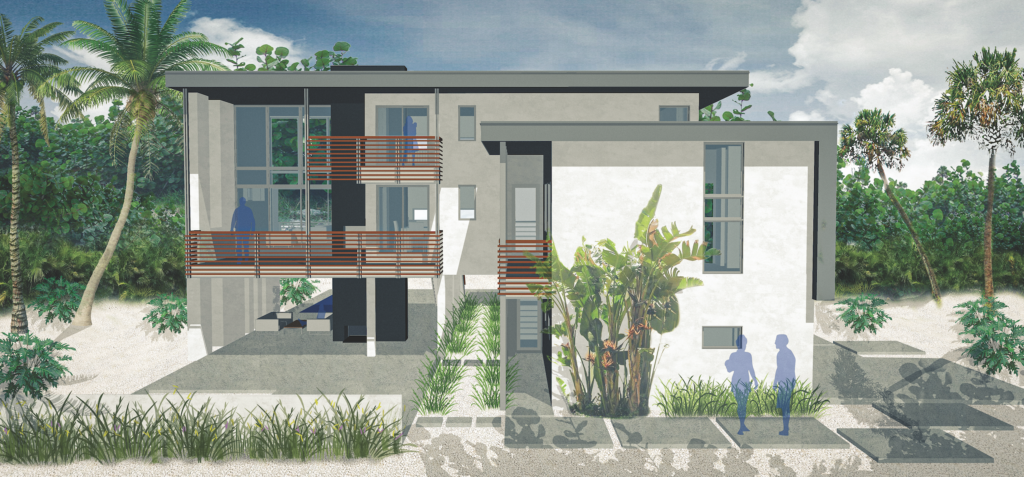
Inspired Living
Privacy and a strong indoor-outdoor connection are top priorities for Florida residents who move here for the paradisiacal setting. This sculptural compound, by Nathan Moore of MHK Architecture & Planning, overdelivers on that goal. It’s plenty secluded, while looking and feeling completely open. “This case study is focused on being a sanctuary for art and the stay-at-home lifestyle,” Moore says. A glass-enclosed bridge that spans the top of the great room allows for easy movement between the two wings of the home (the left consists of bedrooms; the right holds a studio space for creative ventures or an office for working from home). Soaring ceilings in the central space yield ample room for large-scale artworks, while the floor-to-ceiling windows show off the resort-style backyard.
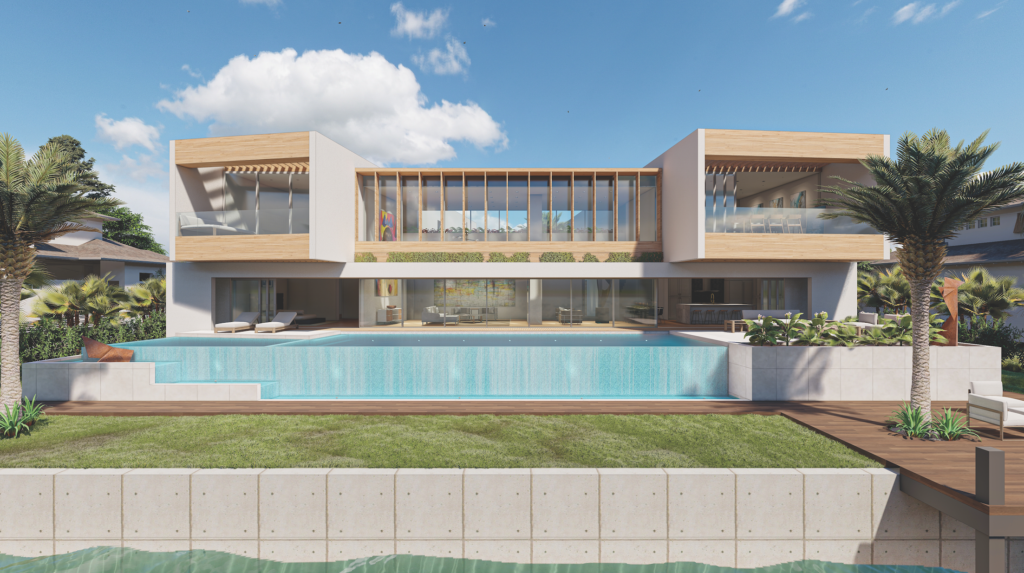
Serenity Now
“Sustainability and personal wellness will be a key factor moving forward,” says Brandt Henning, who runs HLevel Architecture with his wife, Michaela Reiterer Henning. This outdoor sanctuary can function either as an alfresco yoga hut or an enclosed office, with its retractable glass partitions and doors. Recently, the Hennings have been designing more homes with these types of modular, dual-function components, and he expects the trend to take off. “With the intensification of technology and artificial intelligence managing our lives, there will be an increased need to also completely cut off the grid sometimes,” he says.
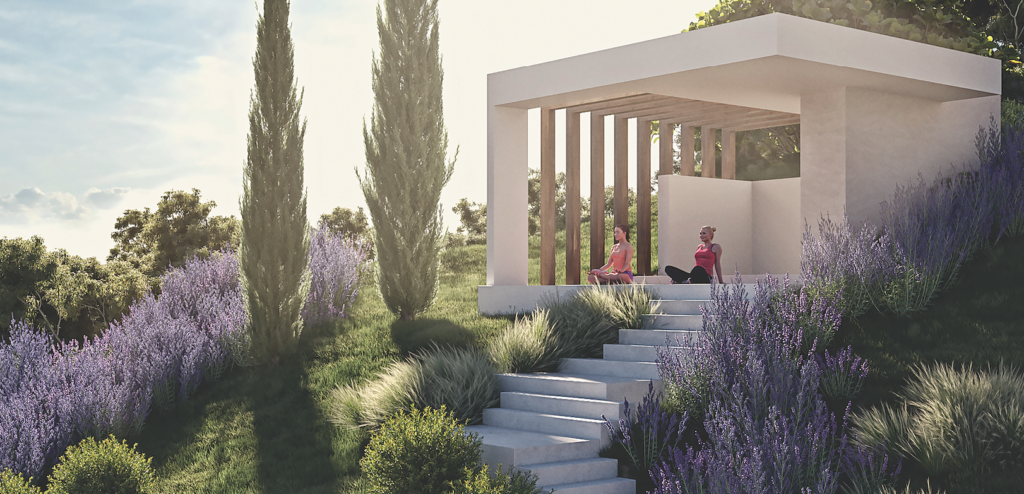
Work-Life Balance
“I think the commercial office space as we know it will be dramatically reduced,” Naples-based interior designer Pamela Durkin says. “In its place, will be home office spaces that allow employees to be super-efficient with their time and talents.” Durkin configured this space to perfectly suit all work-from-home needs, including a chic wall of storage; a mobile desk that nests into the wall; and a massive projection screen to serve as an inspiring backdrop, to stream virtual meetings or watch movies with the family. After the 9-to-5 day is done, simply put away the desk, and you have a stylish lounge area to unwind.
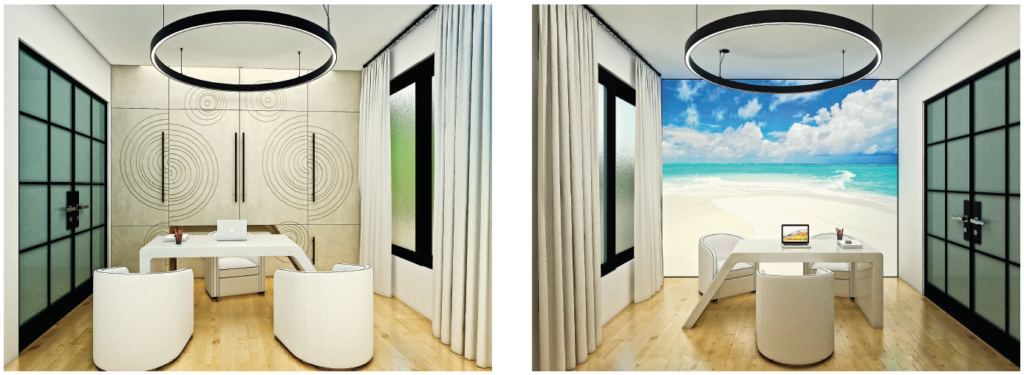
Compound Interest
In a post-pandemic world, families will look for ways to be together, but with the option to split safely apart when needed. Centered around a common area and surrounded by water, this David Poorman-designed home consists of multiple freestanding pavilions (one for the garage, master, kids’ area) that are all close and connected by walkways for easy access, yet far enough if someone needed to quarantine. “Separate mechanical systems for each island and doors on either side of the bridges allow environmental control and isolation,” the Naples-based architect explains.
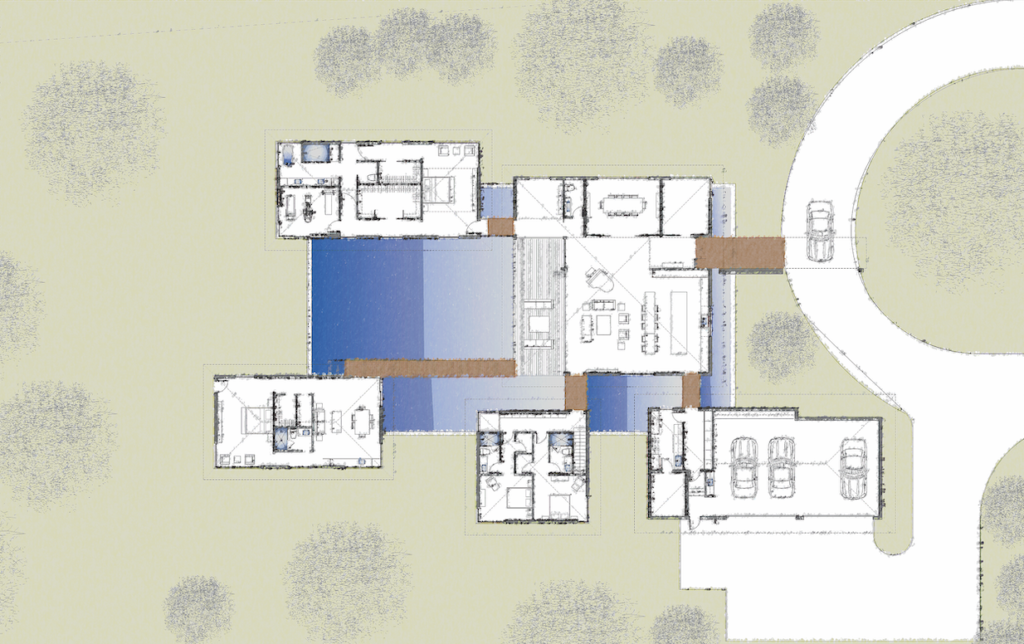
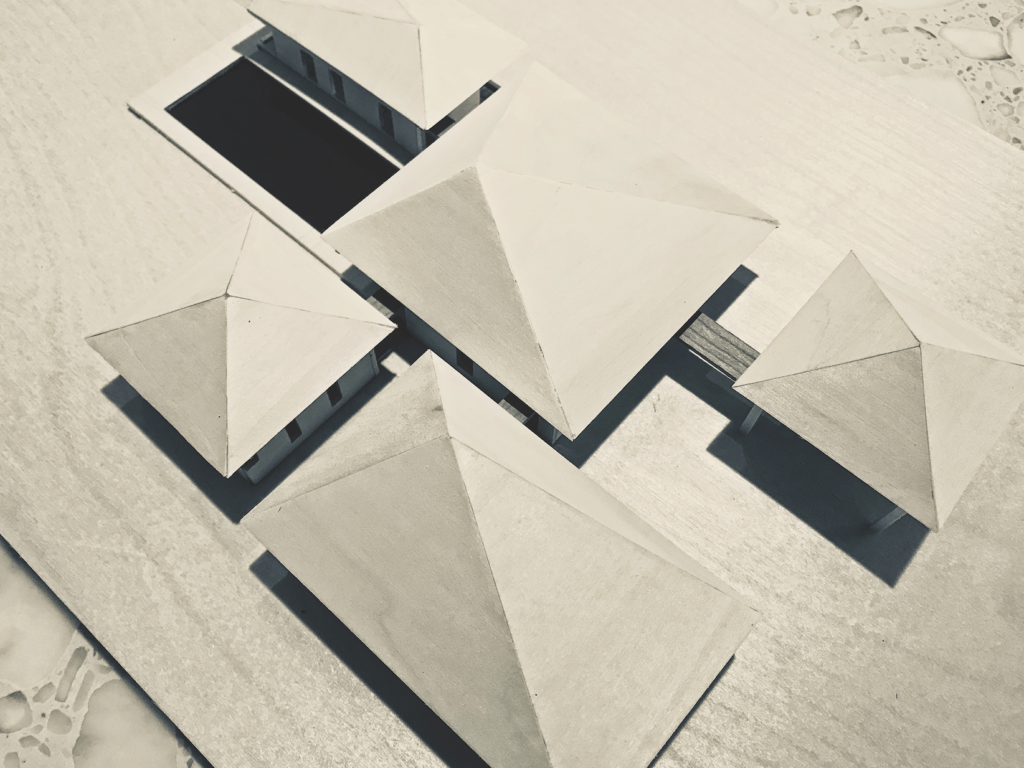
Easy, Breezy
In the past, real estate may have been all about location, location, location, but in balmy Florida today, it’s also about ventilation. By breaking this home up into various sections (connected by a centralized outdoor area), architect David Corban created natural breezeways that keep things cool and light. Spanning windows take full advantage of the stellar views and ample daylight, while the flat roof design takes up less mass, with no attic to cool. “In sustainability, less is always best,” he says.
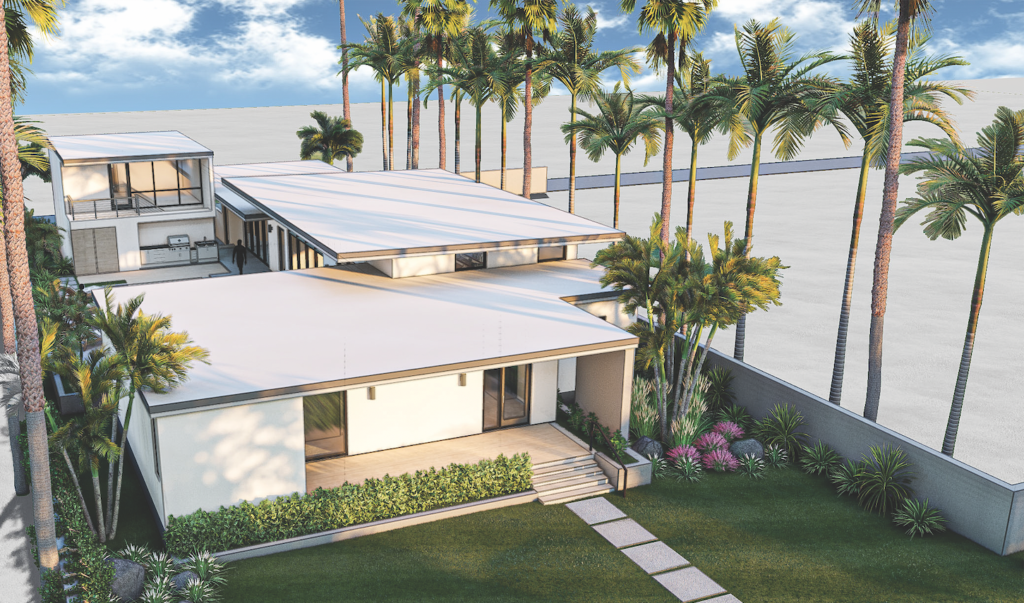
Kitchen Confidential
If the kitchen was the heart of the home before the pandemic, now it’s the whole head-to-toe system. Since people are cooking and entertaining at home more, there are higher demands for the kitchen to be even more beautiful and functional, with clever storage solutions and design-forward facades like those seen in this space imagined by Fort Myers-based interior designer Dwayne Bergmann. “As the backdrop of the kitchen opens, it reveals the functional components,” says the designer, who recently launched a custom cabinetry line. In this kitchen, the custom doors conceal the sink, shelves and electronics, with minimal mess or clutter (read: less stress). “This is the kitchen of the future: beautiful, artistic, peaceful and functional,” he says.
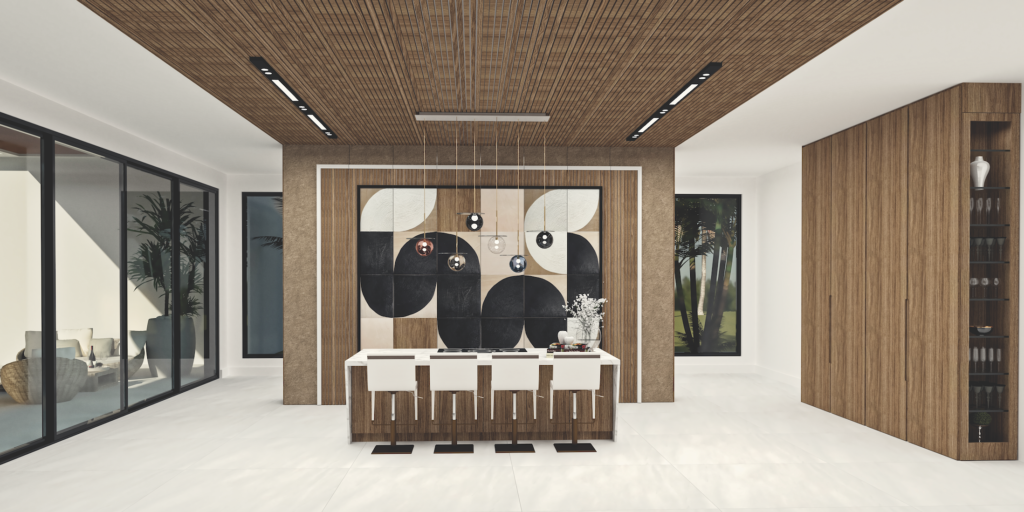
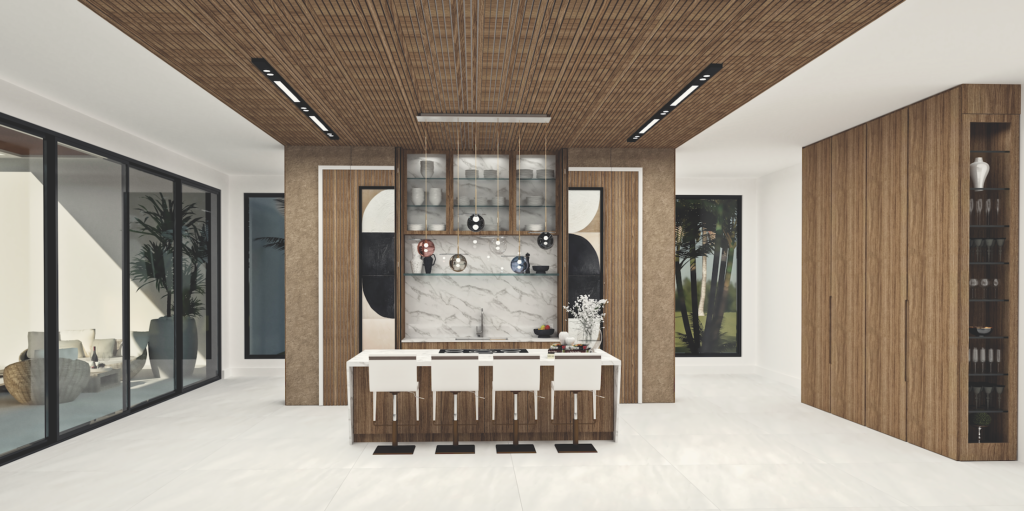
Secret Garden
Like other Gulf-centric design pros, landscape architect Koby Kirwin envisions a future with elevated living. But in his version, it’s not just the house that is on higher ground, but the whole property. “I am seeing the day not too far off when the exterior of the homes will be suspended decks above the property,” he says. In this layout, the residents enter through a ramp to get to where the pool, structures and landscaping are all on the same plane. Beneath, there’s additional space for parking, storage and maintenance needs—all accessed through a service driveway and hidden by foliage so as not to sacrifice curb appeal.
