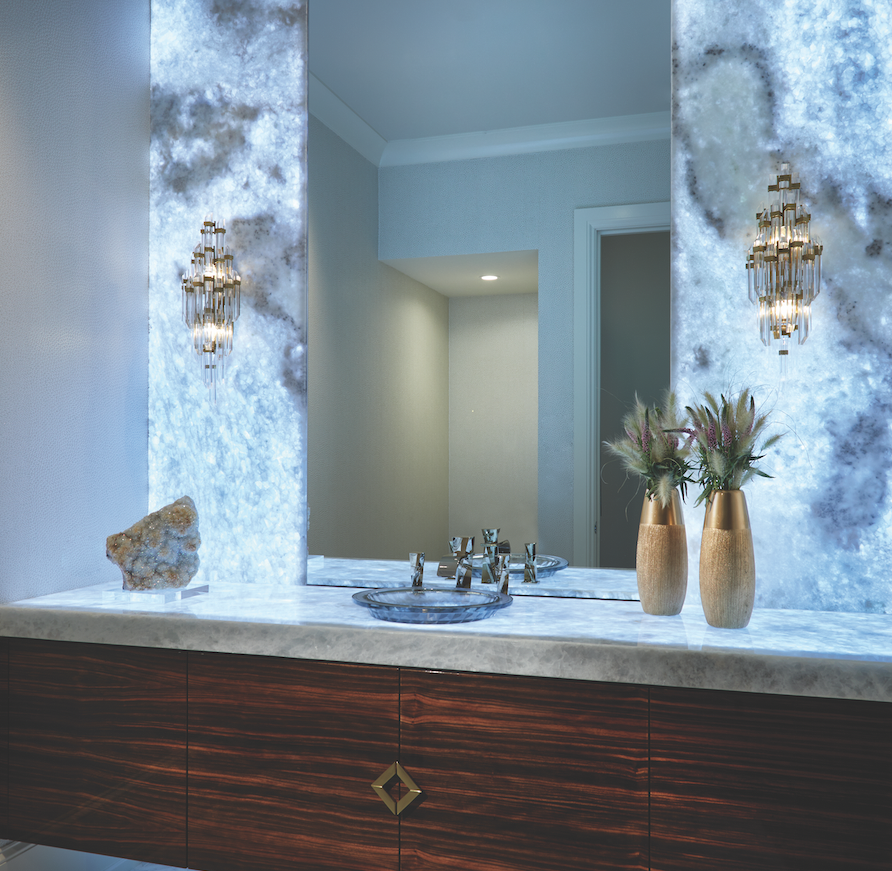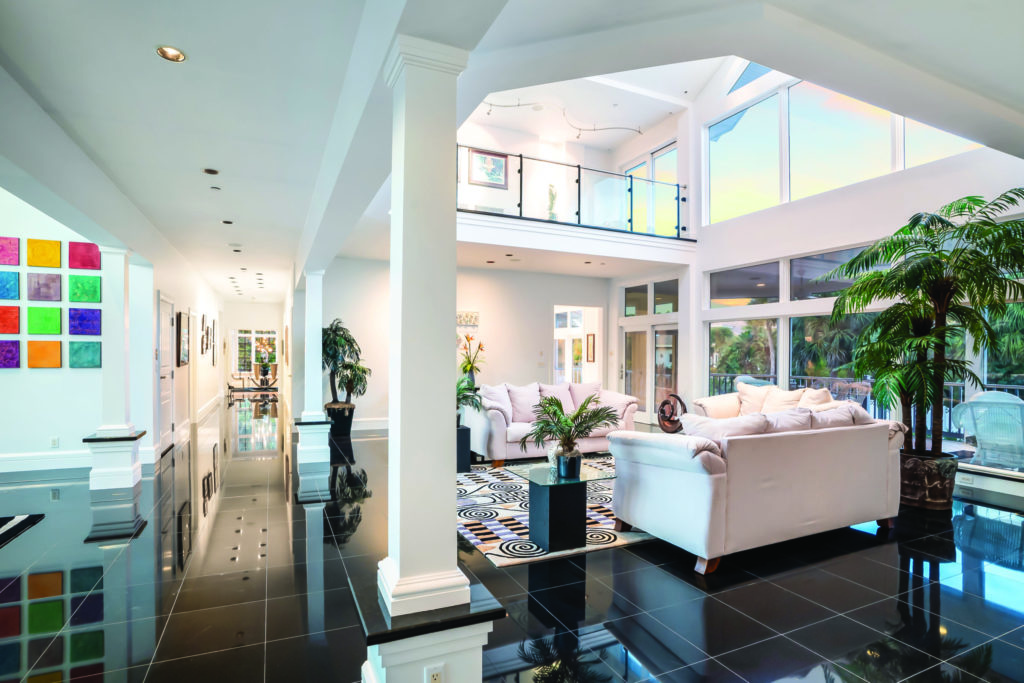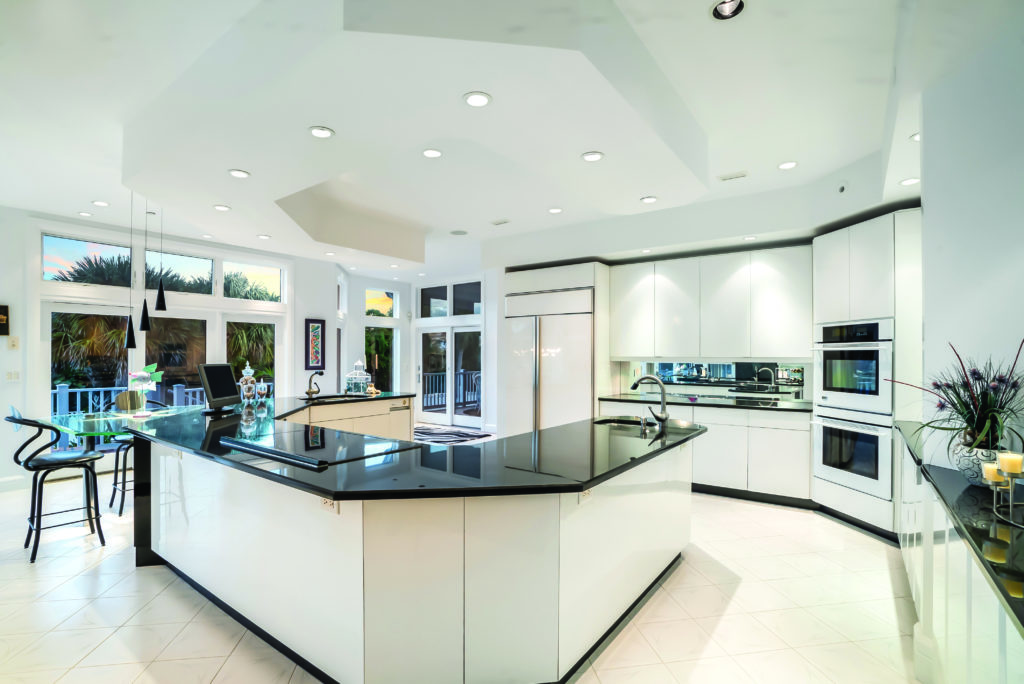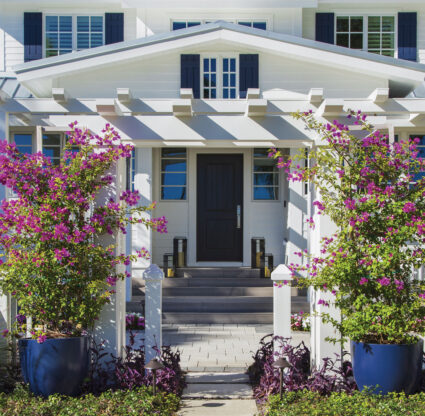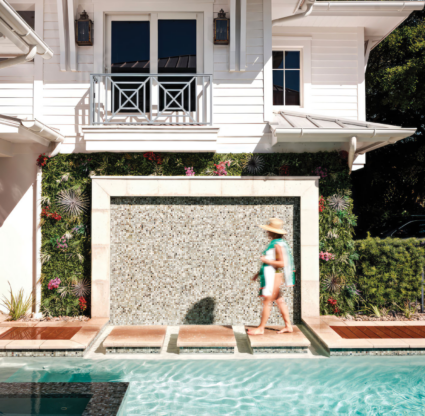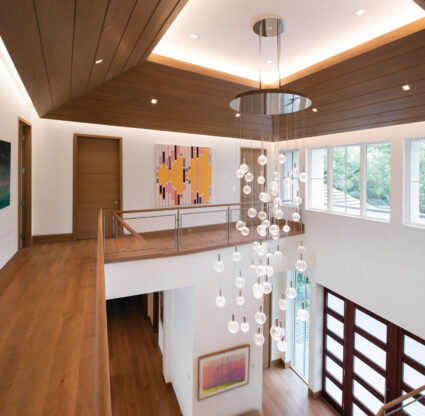Gold Standard
Checkered black-and-gray pavers create a sophisticated first impression for the smoky blue, Key West-style home at 16120 Sunset Pines Circle in Boca Grande. An imperial staircase leads to the front doors, appropriately building momentum and blending into the contemporary interior.
The original owner, a contractor, built the home in 2005 for his family. “They built the house of their dreams,” Carol Stewart, the listing agent with Michael Saunders & Company, says.
Walking through the front door affords a panoramic view of the great room. Six skylights embedded in the 25-foot cathedral ceiling and floor-to-ceiling windows illuminate the contemporary, open-concept space. “The glass is a big draw, both in the front and in that living area,” Stewart says.
To balance the natural colors filtering in, the owners opted for polished black granite flooring and stark white walls. Just off to the right, a custom spiral staircase with stainless steel handrails, oak wood treads and a combination of glass and acrylic balustrades, beckons guests up to the second floor.
Traditionally, the upstairs of a home is reserved for additional bedrooms off a shared hallway. In this home, the stairs lead to an atrium, with a large opening in the middle that looks onto the great room below. A bridge runs along the walls, creating a gallery-like space that the owners outfitted with artwork they collected over the years. To emphasize the focus on the art, they installed track lighting that snakes overhead and spotlights each piece of work.
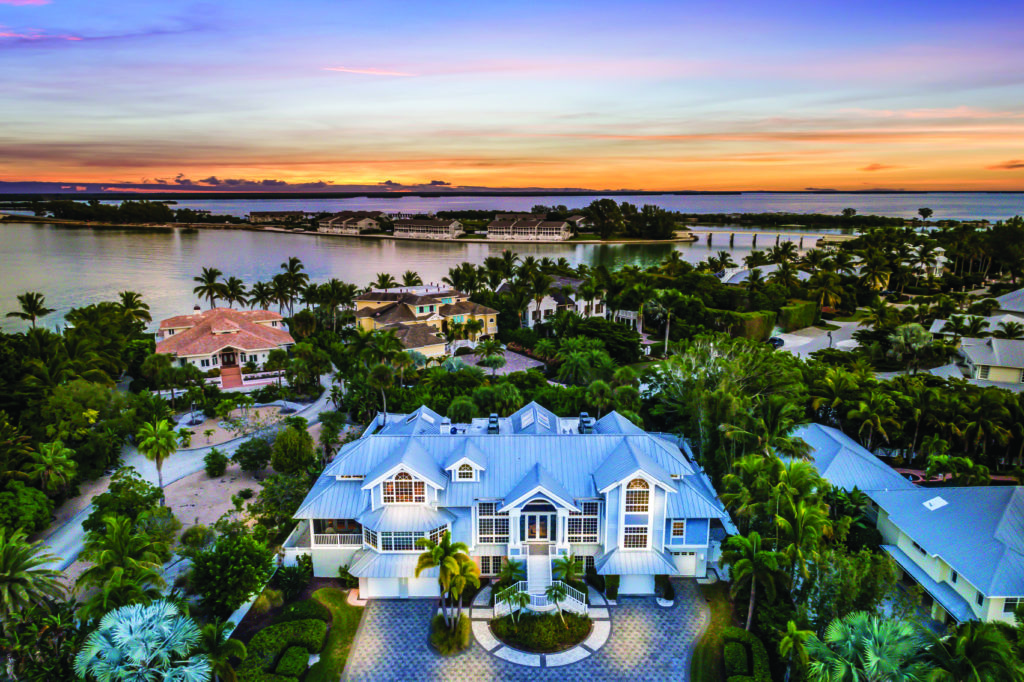
The loft is a welcoming transition into the two bedrooms with en suite baths, including the master, on the second level. The primary bedroom is fitted with bamboo flooring, a walk-in closet and a gas fireplace. The attached bathroom features a peaked ceiling with skylights, similar to the great room. The spacious and spa-like bath has a glass walk-in shower in the center. “You can make a full circle around it,” Stewart says. The glass panel on the rear is etched so it offers a full view of the pool, with full coverage from the outside looking in. On either side of the shower, his-and-her vanities in a black finish offer plenty of drawers for storage. Each counter is topped with vessel sinks and slim, silver Hansgrohe faucets for a hint of glamour.
Two more bedrooms with en suite baths accommodate guests on the first floor. And a hexagonal turret that juts out over the backyard is the perfect space for a breakfast room. It’s also one of Stewart’s favorite features. With a tray ceiling and windows on all sides, she says, “it’s just a bright, perfect-sized space for a breakfast table with four chairs.”
The home is on the market for $3.6 million as of May.
Renovation Spotlight
BJ Barone, the founder and owner of 41 West, takes pride in his company’s commitment to directing remodels from start to finish. He says it’s key to his business. “As a builder, we only take on jobs where we are the captain of the design team. If we’re going to be the ones that make it, we need to be involved in the process from the beginning,” Barone says.
It was all hands on deck for the remodel of a 1990s Mediterranean-style Park Shore home. The owners requested a contemporary update to the interior; and since exterior changes were off limits per their wishes, Barone’s team needed to develop a modern vision that would work with the home’s original architectural elements, like the arched windows.

After gutting the main living area, they added a crescent-shaped island and bar counter at the edge of the kitchen. The gentle curve of the island is a nod to the arched windows and front door, while the island’s materials—quartz countertops and dark striped zebrawood—introduce a refined and contemporary palette of neutrals. “They wanted something unique and different,” Barone says. He implemented the same wood for a second kitchen island, on the stair treads and as the material for a new set of front doors, creating continuity.
The design team offset the warmth of the zebrawood kitchen islands with crisp white acrylic cabinets and a natural stone countertop and backsplash.
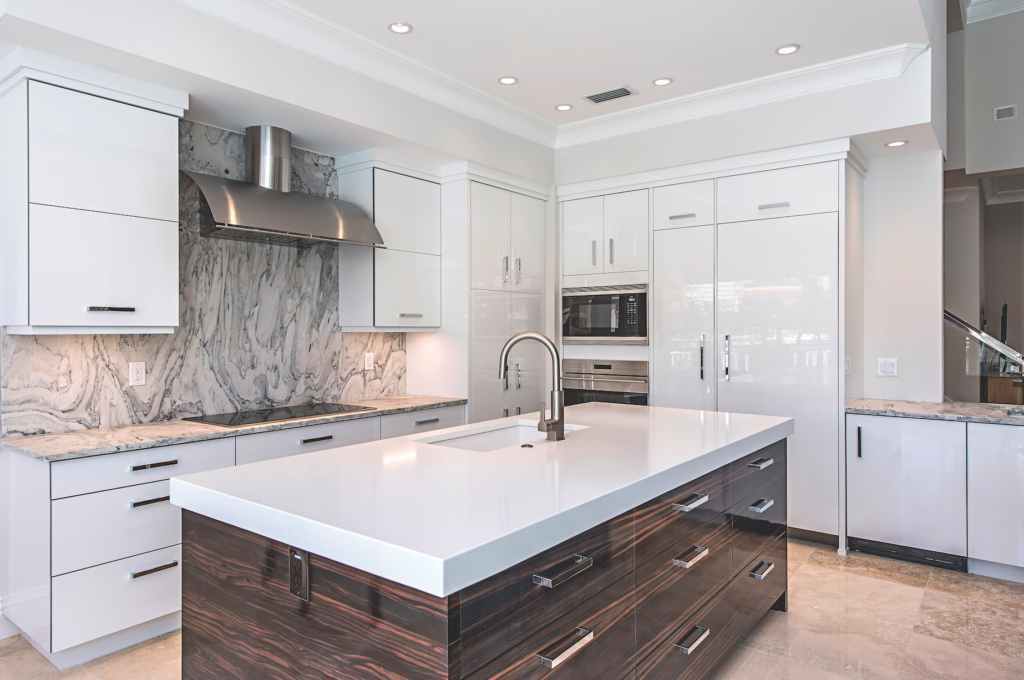
Polished Crema Marfil tile flows from the kitchen into the great room, where a white tiled media wall embellished with a rippled waterfall design frames the electric fireplace. The wall juts out from a dark gray recess; and a panel allows for easy access to the media center’s equipment.
The warm, neutral color scheme found throughout the home is juxtaposed by dramatic vignettes, such as a backlit, blue agate wall in the powder room. With a solitary mirror in the center and a floating vanity in front, the entire section of the room appears to descend from the clouds.
This ethereal quality extends through the rest of the home with unfussy updates that won’t compete with the homeowners’ evolving tastes. Even with the more classic Mediterranean-style architecture, Barone says the team succeeded at making the space feel fresh for today’s standards—and for later. “It won’t age at all,” he says.
Must have a … Stellar Powder room
A pair of Port Royal homeowners tapped Laura Parsons, the founder and principal designer of Pure Design, to outfit their powder room. While developing the design, Parsons wanted to create contrast using both the colors and the materials.
On the wall, the designer installed a backlit Brazilian blue calcite that enhances the stone’s nuanced colors and casts a celestial glow throughout the space. “It’s a powerful stone when it comes to soothing and relaxing the body,” Parsons says.
Midcentury modern sconces flank the mirror, and a refined custom floating vanity is constructed from glossed Macassar ebony wood. In lieu of embellishing the cabinetry with knobs, the designer used subtle touch latches and placed a single diamond-shaped hardware component in the center of the vanity. The brass piece complements the marble and mother-of-pearl chevron-patterned flooring. This assembly of rich natural materials elevates the space from a simple powder room to what Parsons delightedly calls “a jewelry box.”
