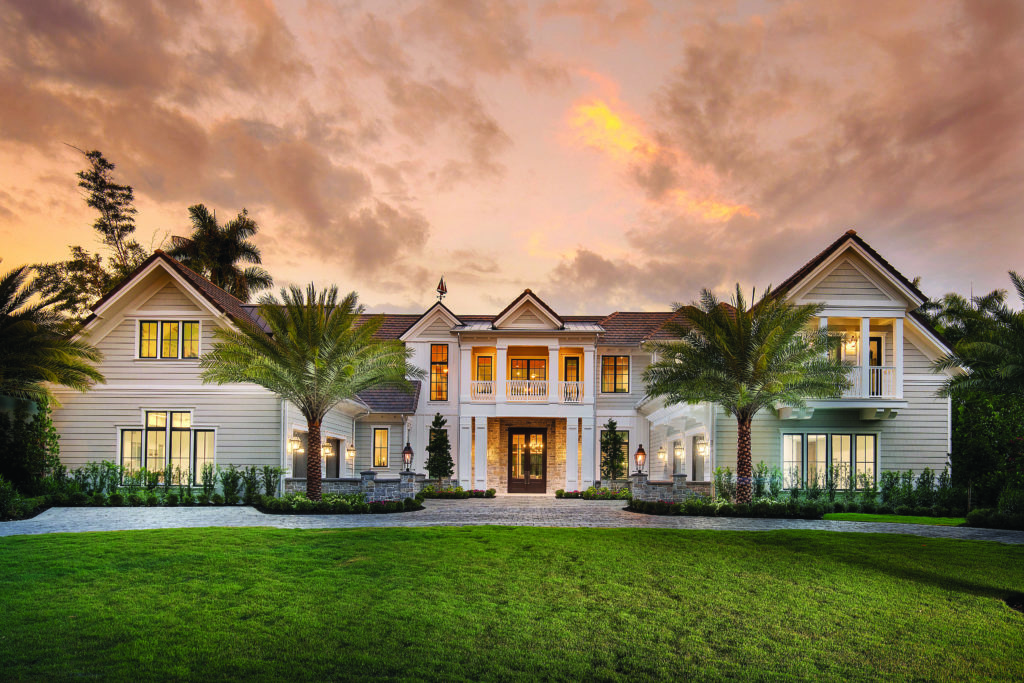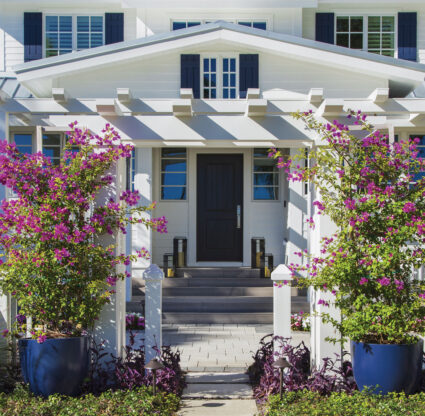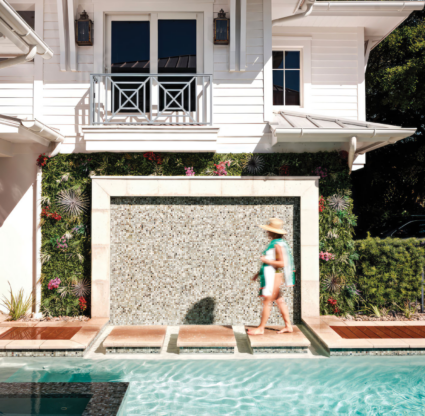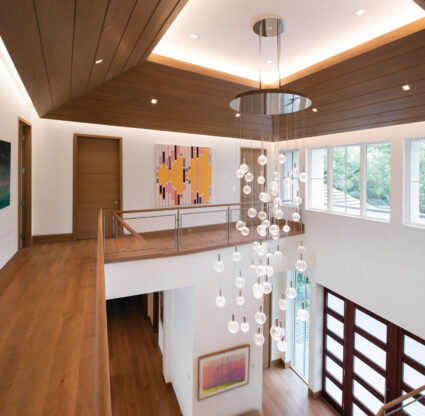You can take the family out of Virginia, but it’s difficult to take Virginia out of the family. As was the case when Jessica and Michael James built this 12,769-square-foot love letter to their home state in Naples’ Coquina Sands. While they had left the Old Dominion for the sands of Florida, they still had a desire for classic Southern touches like sweeping staircases, a charming portico, ample usage of stone and wood, and a welcoming kitchen for Sunday suppers.
It’s no small order to design a home that’s fit for Naples and could also be suitably situated at the base of the Blue Ridge Mountains. But, award-winning architect Tony Boyatt was up to the challenge, as evidenced by the five Sand Dollar Awards the property took home in September, including best primary suite, pool, kitchen and best overall in the $5 million-plus category.
The five-bedroom, seven-bathroom residence has impressive exterior details, including a massive circular drive, 10-foot-high mahogany double doors and Bevolo lanterns from New Orleans tucked beneath a portico detailed with prefinished barnwood-cut cypress ceilings.
Inside, guests are greeted by a spacious 24-foot-tall foyer—awash in white paneling—featuring a two-landing stairway (the honoree of the home’s fifth Sand Dollar for best specialty feature) made of concrete, and covered in wide oak treads, which match the François & Co. Saint Amour rustic plank French oak flooring throughout the rest of the home. Big Island Builders’ Jay Bowerman says the entrance stands apart from others that have hollow-looking stairways. “It feels solid,” he says. “Everything about the staircase is custom—even the side-mounted forged metal balusters were individually hand-painted and sealed with a faux finisher to match the clients’ vision.” But it’s not just handsome, the stairway also conceals an expansive storage area through a hidden doorway.
The great room is aptly named thanks to special touches including a wire-brushed, white-oak-beam ceiling and a large media wall with built-ins. The fireplace is a focal point with its limestone surround and a herringbone firebrick insert. Ten-foot-tall alder French doors, complete with transoms, provide plenty of natural light and views of the great outdoors—namely the 60-foot-long swimming pool out back and the Jack Nicklaus-designed golf course that lies just beyond the parameters of the yard.
While the course views are noteworthy, the view of the kitchen is hard to beat. Featuring a Cristallo quartzite-covered 11-by-8-foot island with a 9-inch mitered edge, the space sparkles with Armac Martin hardware and Urban Electric light fixtures. The oversized Sub-Zero refrigerator and freezer are hidden in a custom armoire. Cabinetry features 1-inch-thick doors and drawer fronts with walnut interiors. A scalloped backsplash, also made of Cristallo quartzite, rises to a nickel gap wall and a custom Venetian plaster hood that’s installed above a 60-inch Lacanche range.
And when the owners need to prepare party snacks for game day, they have a full caterer’s kitchen with a library ladder (for upper cabinet access) at their disposal. “You have the show kitchen and the working kitchen right around the corner,” Bowerman says. “The show kitchen is where you entertain, but all your mess is in that back butler’s pantry.”
The main-floor primary suite is fully soundproofed and includes a study with an oil-rubbed bronze and fluted-glass doorway, more Saint Amour French oak, built-ins, paneling and a fireplace with custom surround and mantel, as well as a herringbone firebrick detail. Next to the primary suite is the club room. A coffered ceiling over leather club chairs and an upholstered sofa in bone add warmth and intimacy. It’s the perfect mix of Southern comfort and Parisian charm.
The hideaway is also home to the spa-like ensuite, where a 2,000-pound solid granite freestanding tub sits atop a mosaic of laser-cut Carrara marble. The fixture is so massive that it had to be brought on-site in a custom protective crate before framing the interior walls. It sits in front of handcrafted coated aluminum and glass shower doors. The suite even features direct garage access so the owners can sneak in and out without anyone—including their kids—being the wiser.
Speaking of the kids, they get their own giant space, too, outfitted with a rock climbing wall, rope swing, monkey bars, a lounge area perfect for movies or conversation, and a ping pong table. There’s also an expansive home gym. And while the kids may gravitate to the spectacular pool, adults may find themselves appreciating the outdoor kitchen and dining area, which features a backsplash that mimics the interior kitchen wall.
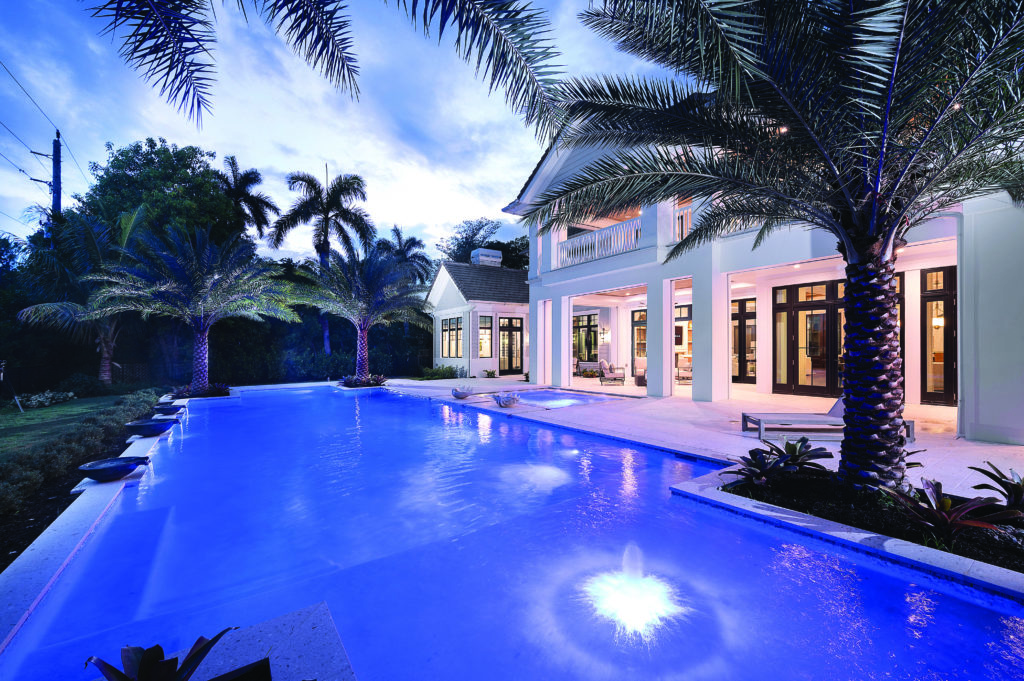
While no one can dispute the state of Virginia’s claim that it’s for lovers, the balance of old-fashioned gentility and modern amenities in this home makes it a close second.
Architect: Boyatt Design
Builder: Big Island Builders
Photography: Diana Todorova

