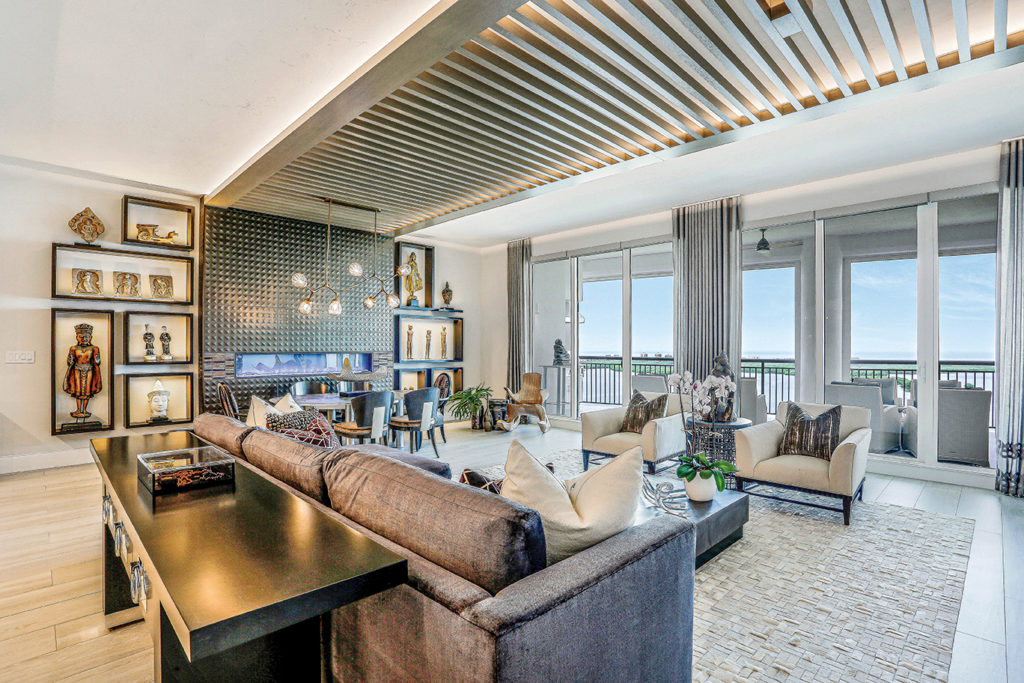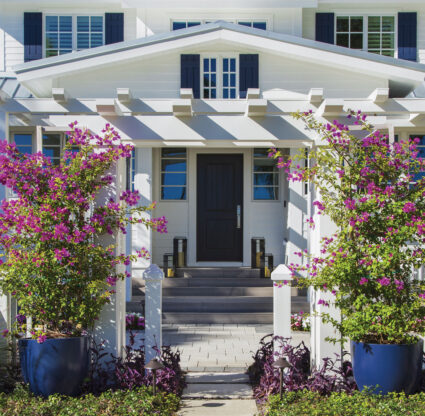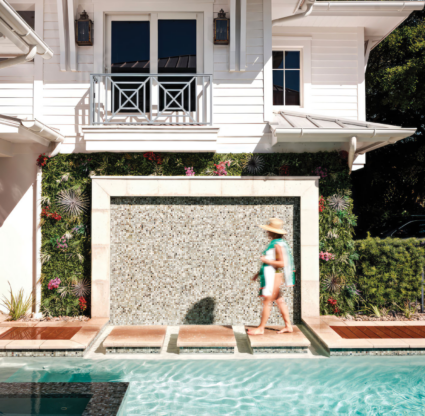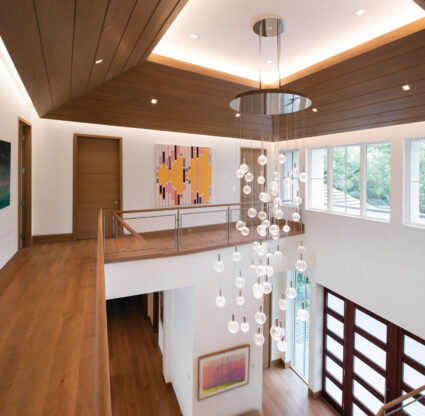Gold Standard
A home is often a reflection of its owners and often a mirror of where they’ve been. Such is the case for the owners of Unit 2103 in Bonita Springs’ Seaglass at Bonita Bay complex, who brought their experiences living in Hong Kong into the design of their three-bedroom, four-bathroom, 21st-floor condo. Angela Lutzi Dellatorè, the listing agent with The Dellatorè Group, says the well-traveled homeowners have an “amazing collection of art.”
To properly display groupings of Asian figures and Buddha busts, the couple called in Woodworkers of Naples to assemble rift-sawn oak display boxes that hang along the wall of the great room. Strips of LED lighting, concealed in the front of each box, softly illuminate the works. Nestled between the figures and busts on either side, a 79-inch electric fireplace commands the space and adds an edge with a studded, metallic ceramic tile surround. And rather than opting for a standard tray ceiling, the owners tasked Woodworkers with installing a slatted floating ceiling that stretches like a canopy from the top of the fireplace across the length of the great room, drawing visitors’ eyes to the fireplace and art display.
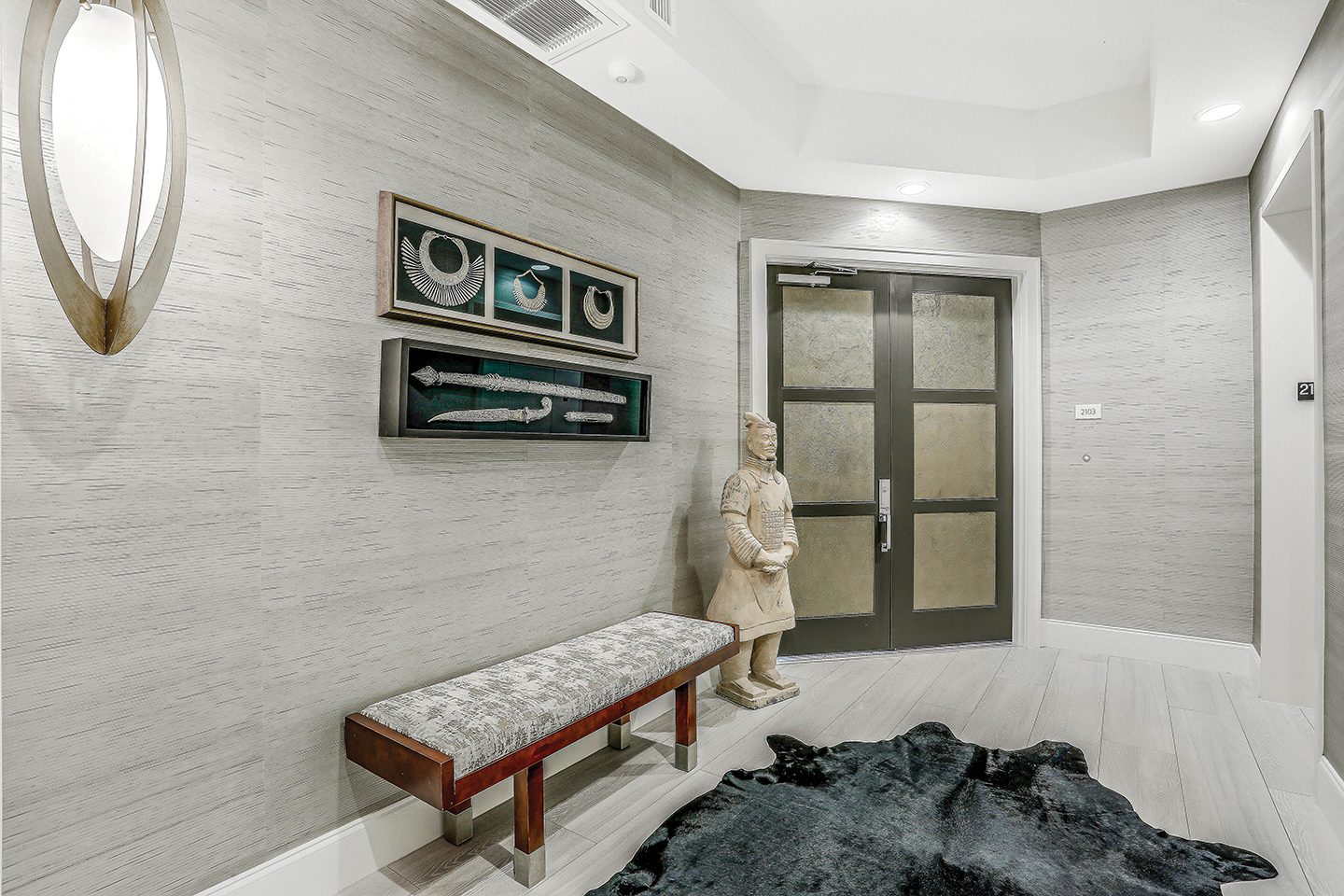
Top-tier entertaining is a breeze here, bolstered by a U-Line wine fridge in the kitchen and a spacious center island equipped with a built-in liquor cabinet. Dellatorè notes that the kitchen’s allure is largely due to the warm, wood cladding that Woodworkers applied around the island, which was previously gray like the cabinets. “They brought that brown-toned wood in to make the whole room feel cohesive,” she says.
Inspired by the owners’ affinity for dimension and texture, the team at Carrie Brigham Design chose a raised Walker Zanger kitchen backsplash in repeating hourglass shapes and silk wallpaper in the hallway and foyer. To carry the Asian theme throughout, they commissioned handmade shoji doors for the den and outfitted one of the guest bedrooms with wallpaper and textiles in rich corals, browns and golds—shades often present in Eastern art.

The earth tones are also a natural complement to the bay views, visible from the west-facing balcony, which opens off the great room and includes a built-in gas grill. Like the other rooms in the home, this area is built for hosting large groups. Still, if the new owners find themselves with one guest too many, the rooftop terrace also doubles as a hangout. “There are two grills, a bar, a TV—so much opportunity for socializing,” Dellatorè says.
The 3,088-square-foot condo sold for $2.75 million in October.
Renovation Spotlight
The Lovetto Design team had just finished a formal coastal renovation—complete with crown molding and English roll-arm seating—of a St. Pierre at Waterpark Place condo when they received a call from their clients. They had purchased another unit in the building and needed help. “Our theme for this one was coastal revival,” L.A. DeRiggi, interior designer at Lovetto Design, says. “But we wanted more of a relaxed environment: softer wood tones, white cabinetry, more of the blues with sandy colors for texture.”
Built in 1994, the space was dated, and the shared living room-kitchen area was the most serious offender. Teal walls and flat ceilings made the space feel small, and an awkward U-shaped counter interrupted the flow. Borrowing from the owners’ New England roots, DeRiggi and his team clad the walls in horizontal nickel gap siding in a soft creamy color and installed a coffered ceiling with recessed pecky cypress that makes the space appear larger. They repositioned the entrance to the primary suite, which previously sat in the middle of a feature wall in the living area, toward the end of the room. In its place, the team constructed a media wall of stacked stone, which introduces a rough texture to balance out the smooth lines everywhere else.
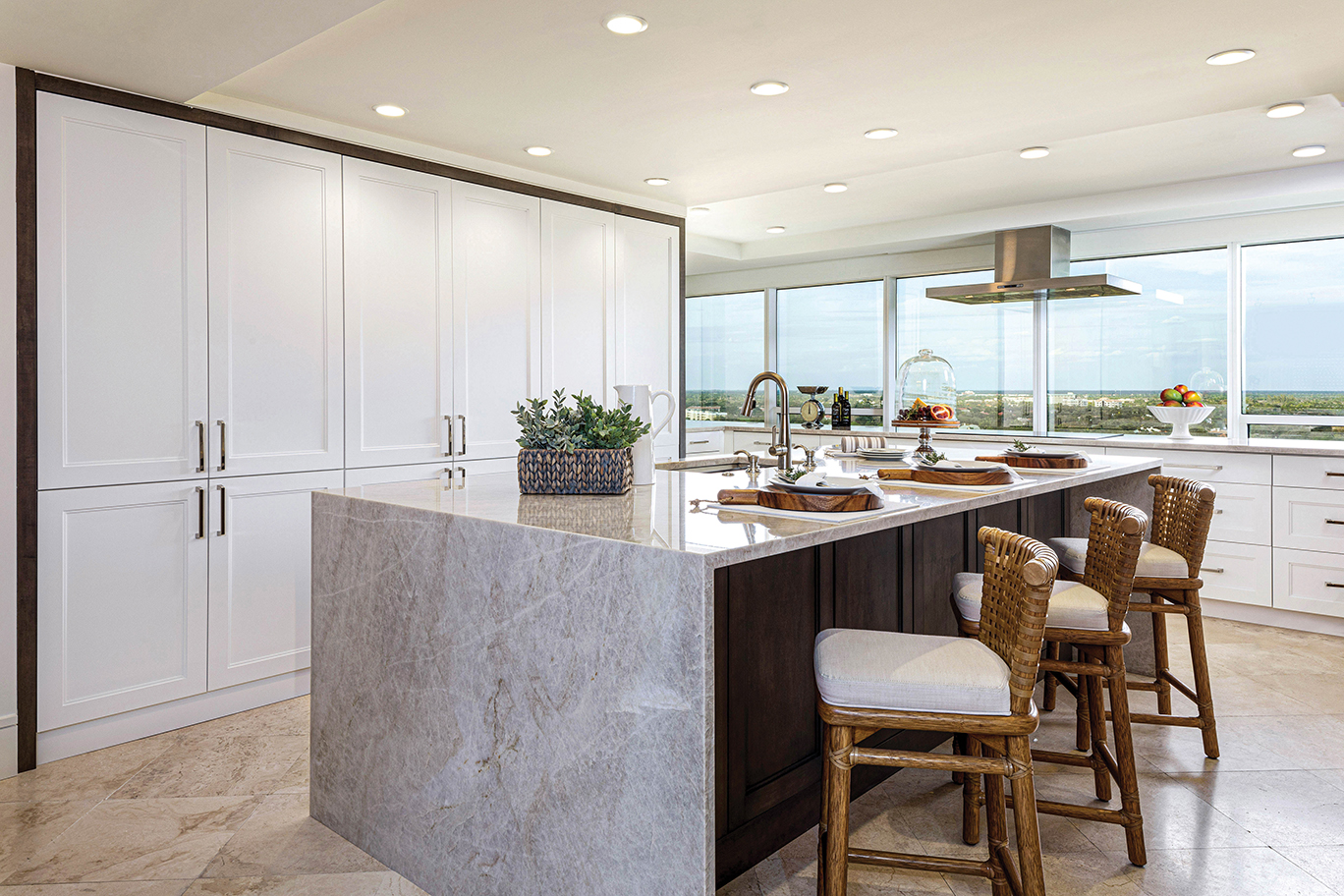
The previous owners squeezed a dining table into a corner of the kitchen, directly opposite the water vista, visible from the living room. To remedy that, DeRiggi carried the nickel gap up and across the ceiling in the space between the living room and kitchen, creating a dining area with visually designated parameters. A large iron lantern from Visual Comfort hangs above, which DeRiggi notes “is a nod to that Northeast coastal airy vibe.”
In the kitchen, the designer tore out the counter and swapped the existing storage for flush floor-to-ceiling cabinetry. The lower cabinets store appliances on lifts. “You can pull them out without having to take them out and put them on the island,” DeRiggi explains. The waterfall-edge island with Taj Mahal quartzite shines in the center of the kitchen, providing ample room for meal prep and space for guests to mingle.
The team revitalized the guest bathroom, tearing out an entire wall that concealed a shower and a toilet. They incorporated a glass door to separate the shower from the bathroom, and added a maple vanity with acrylic pulls and vessel sinks. To add depth, DeRiggi carved out nooks on both sides of the vanity and lined the back wall of each with squares of Lunada Bay tile, which resemble bricks. He then installed glass shelving for sleek towel storage. For a polished finish, DeRiggi chose modern sconces to replace the harsh overhead lights, and they’re more than functional. “They give you better light for what you’re doing—and it’s more flattering,” he says.
Must Have A… Retractable Backsplash
Proficient hosts know the ability to tuck away unsightly dishes and appliances in a nearby scullery is a real boon. But the owners of this Pelican Bay property had an even better idea: add a retractable backsplash to delineate the prep side of the kitchen from the entertaining area. They called on The Lykos Group to build their home with a custom backsplash design and preconstructed cabinets from Vern Hackett, a contractor in Missouri.
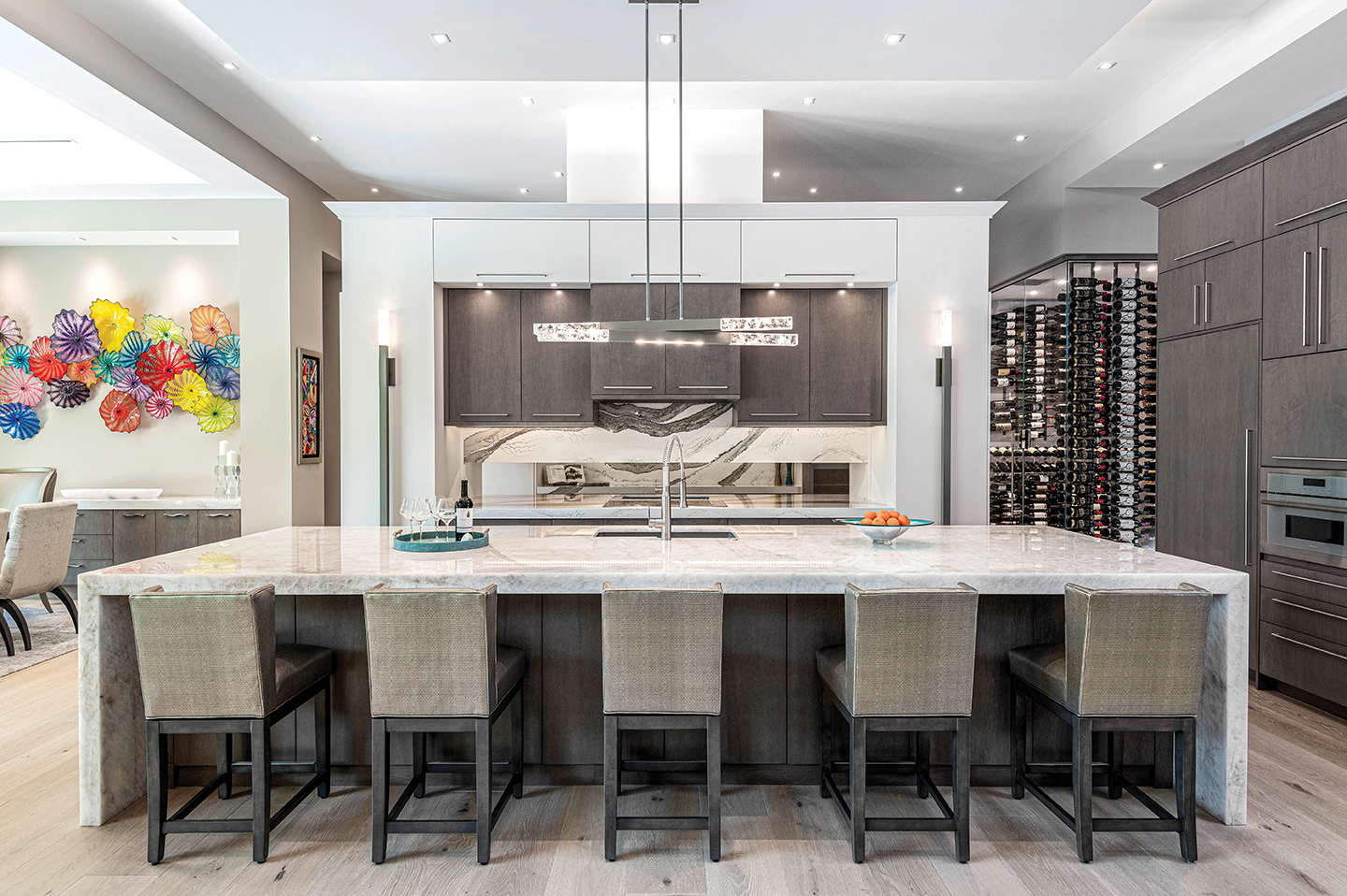
Installed like a bridge over the first island, the system’s cabinets conceal a lift mechanism for an 800-pound slab of Skara Brae quartz by Cambria that divides the space. Lowered, the stone serves as a backsplash; but when the back counter is clear, a key-activated switch in the wall lifts the stone and opens sightlines once more. Gary Hodges, the project manager for the installation, notes that while this is his first retractable backsplash, it likely won’t be his last. “It adds a lot of class. I think moving walls will get much more popular,” he says.

