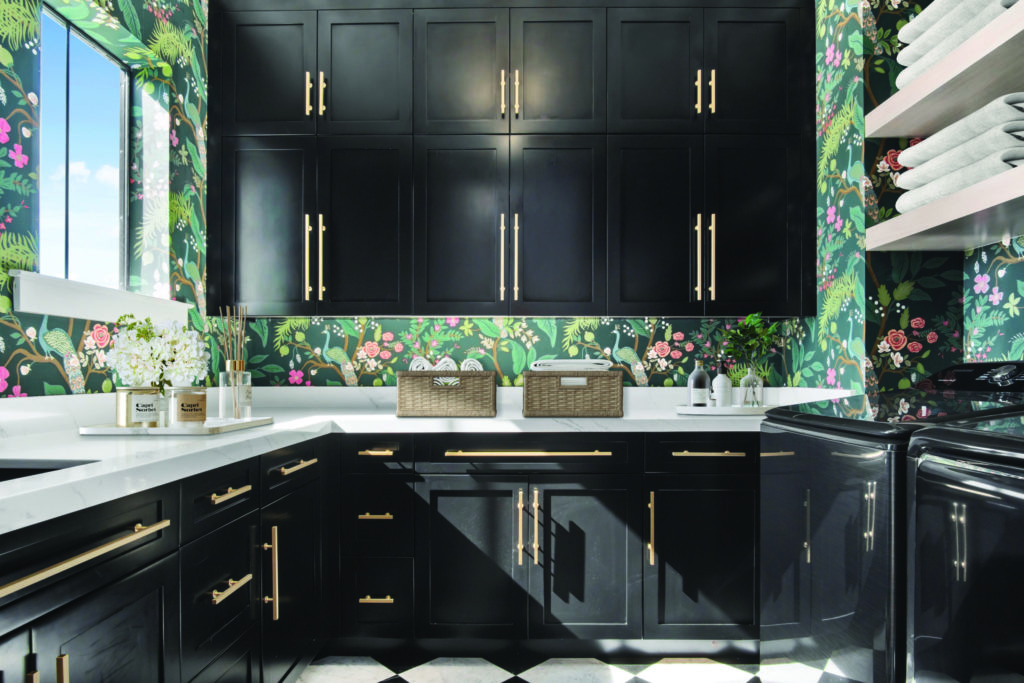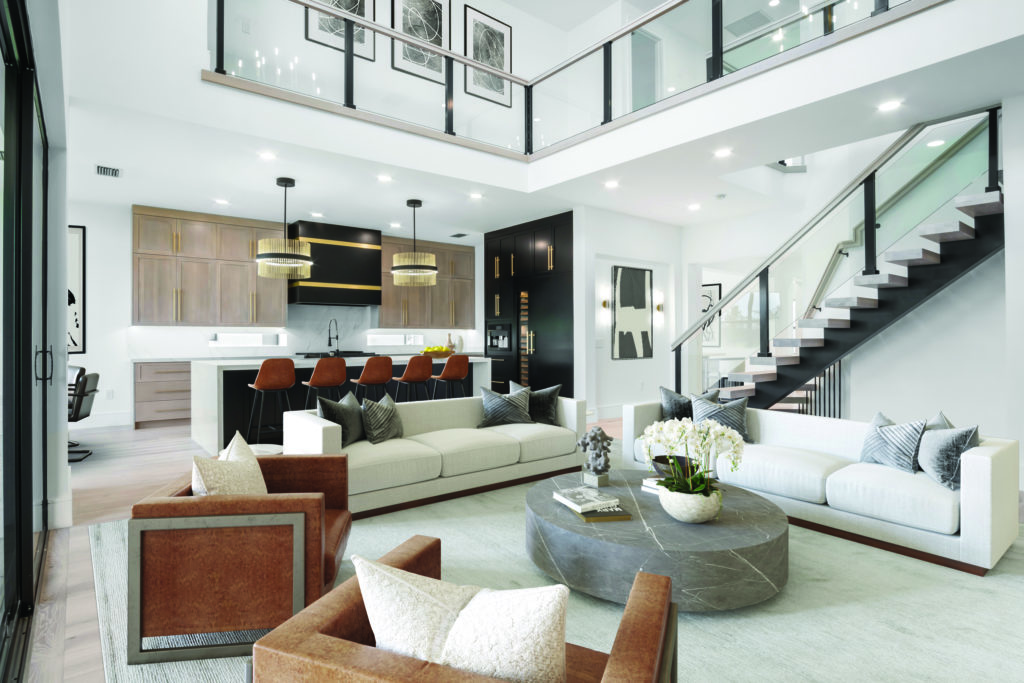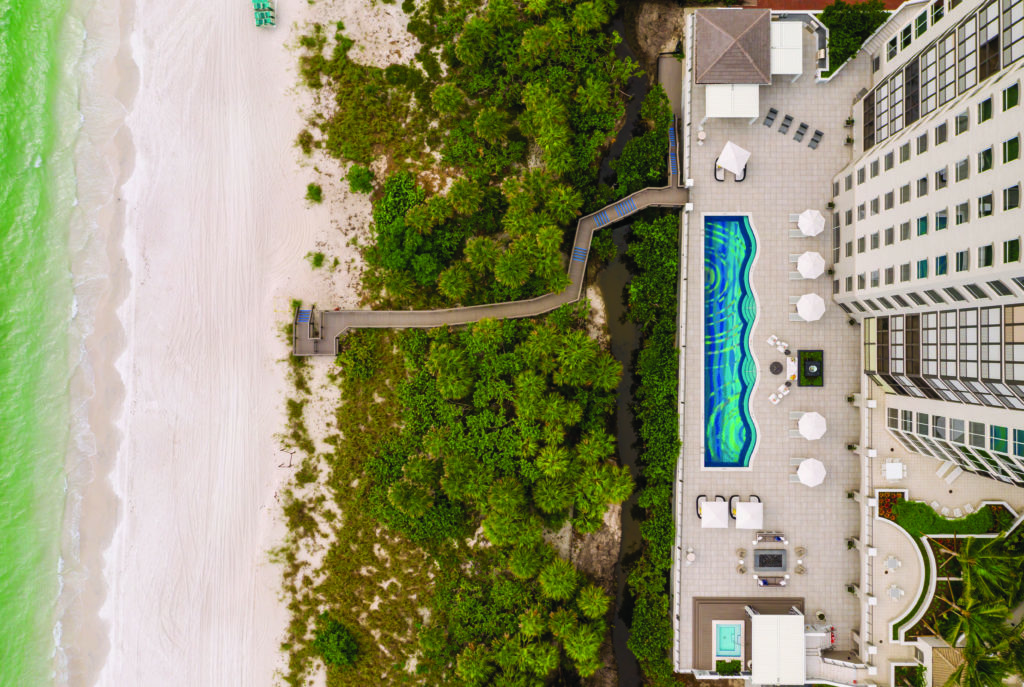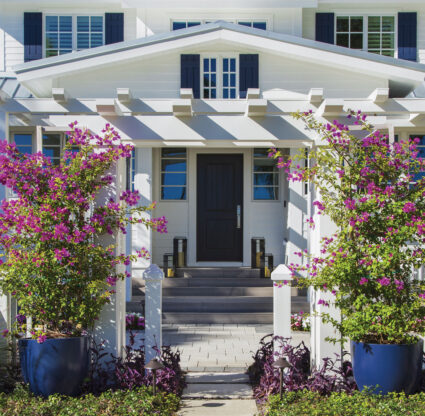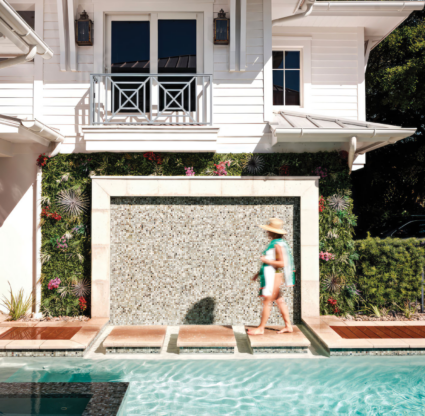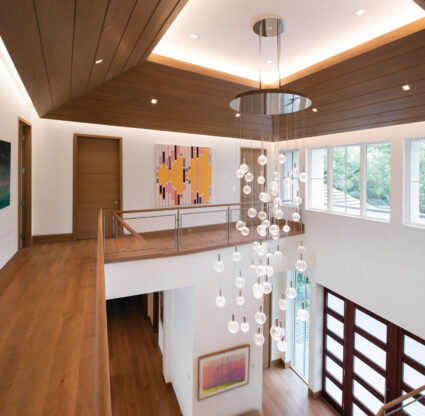Gold Standard
Designer Felicia Gostisbehere-Couto has pulled off the unthinkable: transforming her builder-grade home in Estero’s The Place at Corkscrew into a customized modern sanctuary that feels more like a penthouse loft than a suburban development. The six-bedroom, six-bathroom home vibes like a trophy house and proves that clean lines; a refined black, gray and white palette; and edgy minimalism still pack a punch.
The designer’s goal was to create an androgynous feel. “I wanted a man standing in this space to pick up on the masculine elements like the blacks and the deep, rich tones, and a woman to pick up on the elegant features like the simple clean lines, feminine textures and brass accents,” she says.
Standout design features pop up in unexpected places, such as the Alice in Wonderland-inspired laundry room, which pairs a bright teal, floral, peacock-adorned wallpaper with black-and-white, diamond-patterned floor tile. In the pool bathroom, the designer makes an impact with handsome black features, using the shade on the concrete floating sink, toilet, mirror and light fixture.
Other favorite design elements include the herringbone pattern found in the front entryway, on the two-story stone fireplace and in the woodwork in the drop zone. “Herringbone adds texture, and while it’s more of a traditional pattern, I wanted to show it could be very modern, as well,” she says. She also poured her creative talents into the staircase, which features three-inch, solid-white oak stair treads, custom-stained to match the floor.
In the kitchen, luxury appliances, like a 36-inch Dacor refrigerator (complete with interior gunmetal storage drawers and LED lighting), Sub-Zero wine column and Sub-Zero freezer drawers, are paneled to blend seamlessly, and a paneled hood stands majestically over the Dacor six-burner range. “I sketched the hood design myself and had my carpenter make it. The brass inlay matches the brass hardware on the cabinetry,” Gostisbehere-Couto adds. The home, she says, is a perfect space for “someone who appreciates fine details, who likes standing out in a crowd, but also likes to have refined elegance.” The home was listed at $2.2 million as of January.
Must-Have… Stylish Resort-Like Amenities
When you pay top dollar for a condo in a beachfront high rise, you expect it to come with the amenities to enjoy the environment that brought you there in the first place. That’s why, in 2019, the team at The Windsor at Bay Colony in Naples tapped design-savvy Herscoe Hajjar Architects and Judith Liegeois Designs to reimagine the community’s common spaces into a resort-like oasis. “Most of the residents have these condos as their second or third homes. They do a lot of entertaining here, and they want to feel like they are coming to an exotic and luxurious hotel,” Herscoe Hajjar co-owner Rob Herscoe says.
Totaling 11,687 square feet, and just steps from the sand via a built-in walkway, the new space nails the upscale-hotel vibe. Several segmented, dated outdoor spaces became one large entertaining pavilion that flows seamlessly, offering a host of lounging and entertainment options. Stylish furnishings—such as thermo-lacquered aluminum and mesh Ego Paris sun loungers and oversized woven-wicker-look armchairs from Kenneth Cobonpue—pair with bright yellow, blue and red accents to match the swirled mosaic design on the pool floor. The pops of primary colors throughout bring a bit of whimsy to the overall organic feel.
Residents can easily unwind for a whole day, swimming in the curvy 17-by-84-foot pool, soaking in the elevated spa that perches on a TimberTech deck atop illuminated stairs, and putting pampered toes up around the magnetic quartzite fire pit. The space also includes a nearly 18-foot-long waterfall Fusion quartzite bar, bistro seating, an outdoor fireplace, TV screens and a custom Meridiani dining table made of spatulated concrete with seating for eight.

