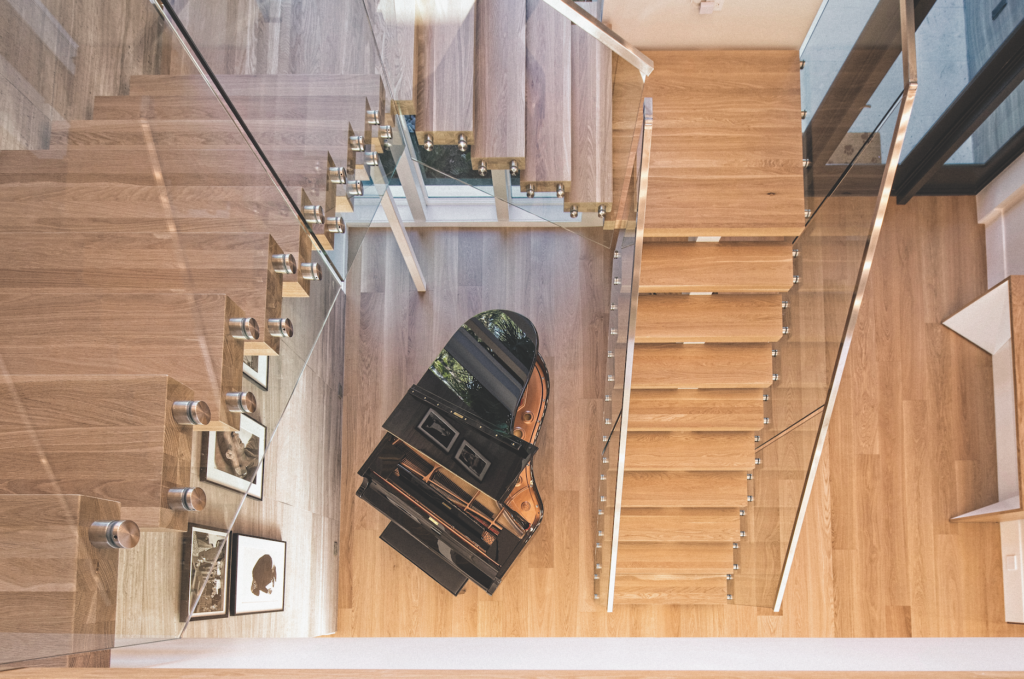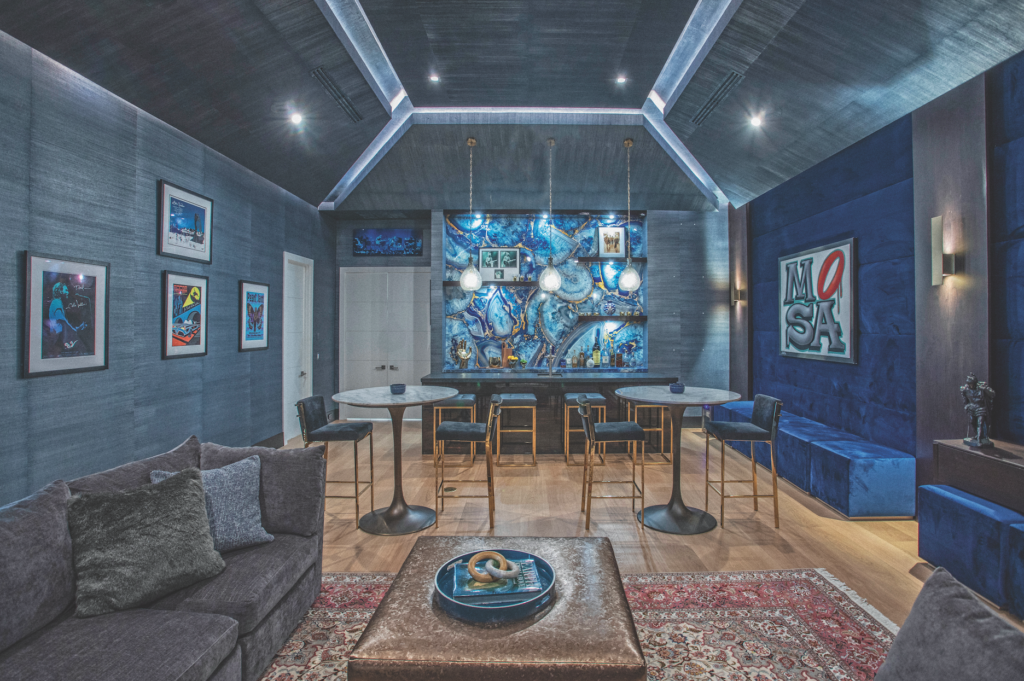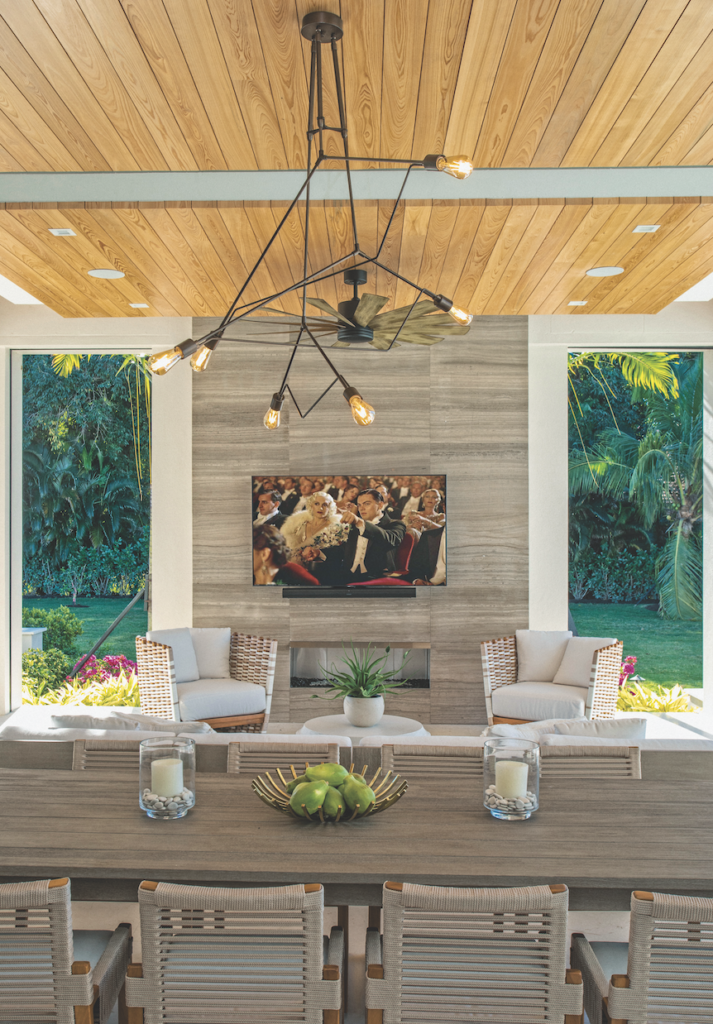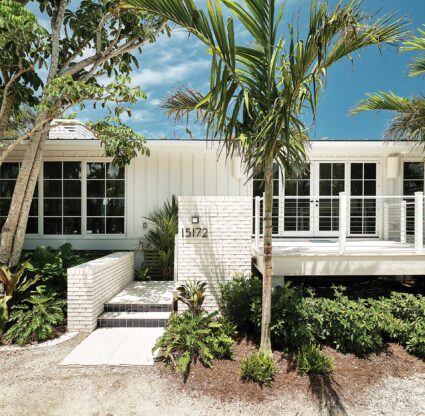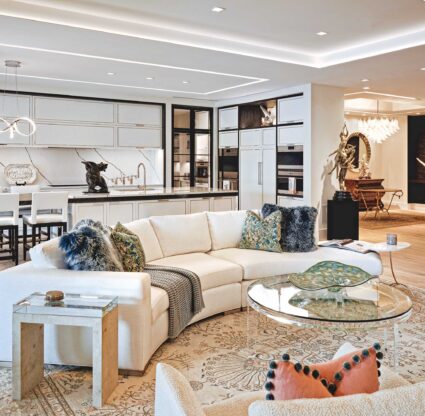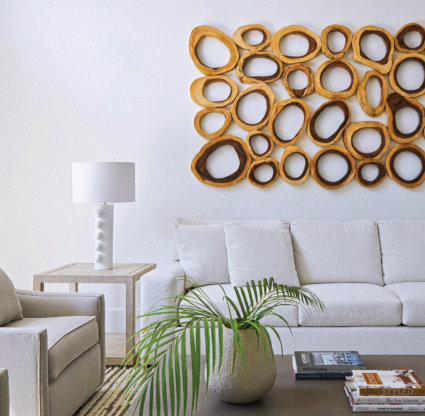Radka and David Mogull searched the area for months to find a home that was not only big enough for their family of five but also suitable for the subtropical setting, without overdoing it on coastal design. Flipping through a local magazine, Radka found a Stofft Cooney Architects-designed tropical modern estate in Port Royal that seemed to check all of her boxes. Though the home was occupied, architect John Cooney set up a property tour and offered to draft a similar model. The resulting structure, sitting on an expansive greenspace in Pine Ridge Estates, blends a modernist stone-clad facade and sharp steel railings along the balconies with ample windows and tropical details like a hipped roof for shade. “I’m not usually one to mix styles or make a hybrid, but when someone wants a contemporary version of tropical, I get really excited,” Cooney says.
Designing a dream home for a former realtor with a penchant for clean, organic design and her entrepreneur husband, who leans toward the grand, artistic styles of his native New York, required some careful negotiating. David had leaned traditionalist in previous homes, filling interior spaces with antiques. Meanwhile, Radka would be happy not to see a single object atop clean-lined tables. In addition to marrying their contrasting styles, the Mogulls wanted the space to feel like a permanent staycation getaway—inspired by Radka’s many travels to stylish hotels in Africa, Indonesia and Thailand, and time she spent living in Miami—with dedicated spaces for work and play. Cooney worked with Wilfredo Emanuel Designs to create an inviting family home with all the glamour and amenities of a five-star resort, plus ample spaces for the kids, ages 8 to 13, to grow.
Emanuel catered to Radka’s desired organic feel throughout the home with the use of varying woods, textured wallpaper and fabrics in soft shades of white, while standout details delivered on David’s desire for drama. The mono-stringer staircase is a focal point, seen from nearly every area in the home, including as you walk in through the front doors, which are surrounded by glass. A piano and black-and-white photographs hung below the staircase pay tribute to David’s father, a music publisher who was close friends with Nat King Cole and Vic Damone (two of the famous crooners pictured). “That was the one corner where I could channel that traditional vibe—it has its own energy separate from the rest of the house,” David says.
Moving through the home from the front entrance, one steps into a large open space, with the kitchen to the left and the main living area to the right. In the kitchen, Wilfredo blended Radka’s minimalist style with David’s knack for entertaining. Zebrawood kitchen cabinetry, handcrafted in Radka’s native Czech Republic with a five-layer lacquer finish in shades of honey and maple, spans floor-to-ceiling concealing most appliances, the pantry, and all cookware and dinnerware. Only the essentials are exposed—though still in elegant ways. Metallic handles allude to the Sub-Zero refrigerator’s location and a white Carrara marble backsplash frames the Wolf gas range.
Subtle details through the home draw the eye and create a sense of cohesion. Above the T-shaped six-seat waterfall island, which separates the kitchen from the rest of the open-concept living area and creates an area for David to entertain guests while he cooks, a drop ceiling mirrors the island’s shape with precise dimensions.
Lighting plays a brilliant role in the design. Emanuel used sculptural pieces from Hubbardton Forge, Sonneman and Italian studio Artemide to create a visual impact without impeding on Radka’s wishes for minimalism. “David is really drawn to art,” the designer says. “That’s why the furnishings and the lighting are almost sculptural.” Each piece stands on its own, from the cascading pendants above the kitchen island to the origami-style fixture above the dining table.
David’s style shows most prominently in the private clubroom, situated off the main living area and opposite the primary bedroom. Designed to be a modern version of the vintage clubrooms found in big cities, the space is like stepping into an entirely different place. “David wanted a New York feel in this room,” Emanuel says. “It takes you out of the ambiance of the lightness of the rest of the house.” David has had a blue room in each of his homes, dating back to his days as a model, when he had an apartment decorated in mostly navy Ralph Lauren furnishings. It’s no different in this Pine Ridge clubroom: David’s favorite color features throughout the room in varying shades and textures, including in the royal velvet window treatments, feature wall and bench. There’s also a textured metallic sea salt, elevated-ceiling detail that Cooney’s team created by installing panels that he calls “clouds,” suspended from the original ceiling with lights illuminating the space between. The club room is anchored by marble-topped pub tables and a backlit agate bar that sparkles with gold, navy and aqua shades. Opposite the bar, Emanuel carved out an intimate theater space with a plush sectional and a TV hung against a tufted wall panel. It’s the perfect playroom for grown-ups.
For all its luxe finishes, the home is family-friendly through and through. The Mogulls wanted to be able to congregate together and for the kids to enjoy having friends over. That’s why, in the living room, Emanuel fixed twin custom sectionals from Planum Furniture in Germany around an artful assortment of ottomans and stylish cocktail tables—leaving ample spaces for little guests to play with their toys, grown-ups to place their drinks or for the Mogulls to rest their feet during movie nights.
Designated spaces throughout the home further enhance its livability. “They wanted to create a family resort,” Cooney says. “And we had fun with a lot of the spaces.” A courtyard off the primary suite (which has his-and-hers bathrooms that match their respective styles) leads to another space on the Mogull’s checklist: a private casita with a personal spa. Teak, stone and light wood are a serene setting for a cold plunge pool (“David loves it; it’s too cold for me,” Radka laughs), a steam sauna, and a separate room for yoga, massages and workouts. There’s also a private hot tub in the courtyard between the home and spa for late-night dips.
Beyond the adult-friendly spa area, the Mogulls made it clear that the outside spaces were meant to be the children’s domain, Cooney explains. The team brought in Christian Andrea and his team at Architectural Land Design to capitalize on the large Pine Ridge Estates lot. In addition to the pool and outdoor living room, complete with a TV for alfresco movie nights, Andrea created a tucked-away rink for the boys—who are both hockey players—to practice. Plenty of the backyard was left open for the little ones to run wild. There’s also a pizza oven and a sunken conversation pit for the adults to slip away to with a cocktail while the kids play.
Back inside the home, the upstairs is mostly the children’s domain, too. The boys’ rooms sit on either side, while their daughter (the oldest) gets the middle room with an ensuite bathroom and a balcony overlooking the backyard lake. There’s also a second laundry room for the kids to tend to their dirty clothes. “That was important for me,” Radka says with a laugh. A bonus room above the garage serves as a space for the kids to play video games on the custom-made, rainbow-embroidered Moschino sofa. It’s also an art room for Radka, who paints and sews dresses for herself and her daughter’s ballroom dance recitals. “I always ask clients to think: How do you live now, five-to-10 years from now. This house checks all the boxes,” Cooney says.

