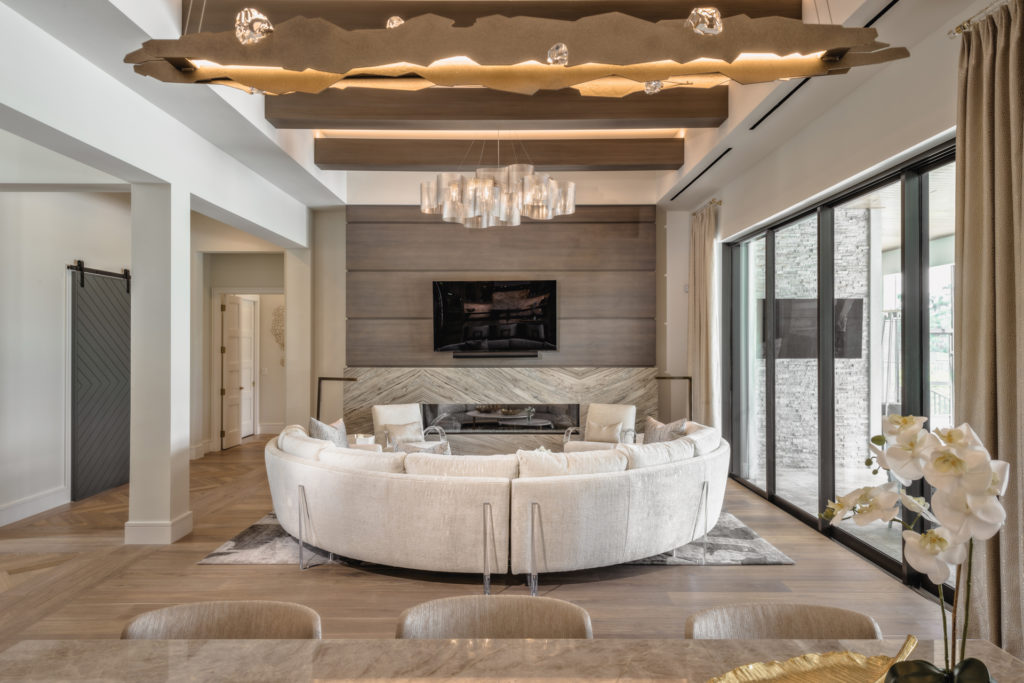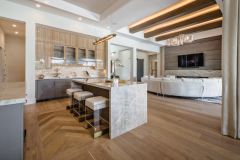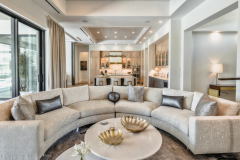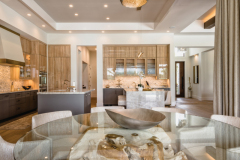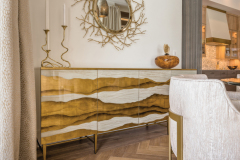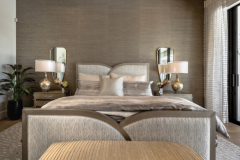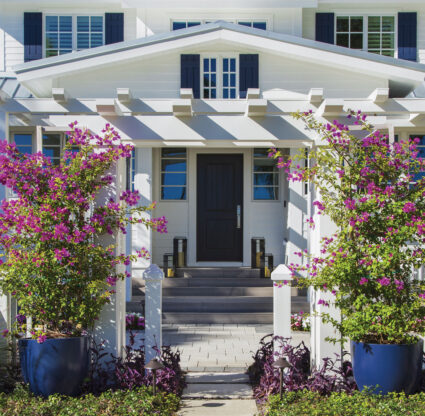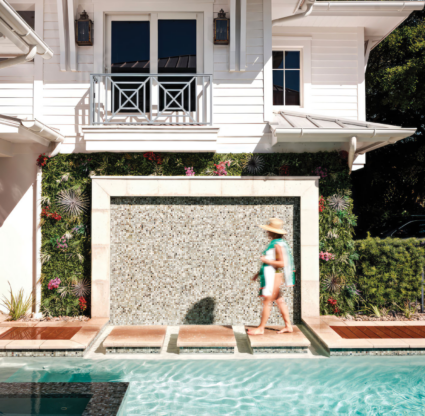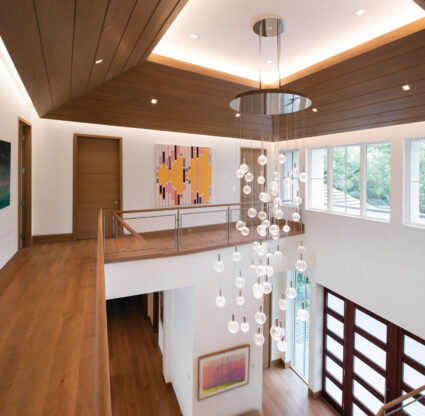The design team said, ‘Let there be light,’ which is convenient because, without it, we wouldn’t appreciate the new, 3,600-square-foot, four-bedroom, four-and-a-half-bathroom home of Ilene and Dennis Sardello at Shadow Wood Preserve in Estero.
Interior designers Rebekah Errett-Pikosky and Charlie Hansen of Clive Daniel Home created a space that is elegant yet laid-back (you feel like you can sit on the furniture without reprimand). Large swaths of Legno Bastone white oak flooring in a Lancaster finish, with some areas set in a herringbone pattern, add earthy warmth to the space and were a jumping-off point for the design. “I wanted a more minimalist look with clean, contemporary lines,” says Ilene, whose sophisticated lighting choices illuminate each room. “But when I saw that organic element, I knew I wanted to have both a little glam—with the elements of gold—and also the natural look.”
That aesthetic is exemplified in the kitchen, where the high-gloss lacquered Sonoma oak upper cabinets are set against a geometric, laser-cut backsplash with gold inserts. “This really is one of the more unique kitchens,” Charlie says. Double islands feature beautiful Perla Venata quartzite countertops and matte taffeta gray cabinetry. Both have seating—a mix of backed brass counter stools and acrylic backless stools with brushed brass accents—upholstered in fabric with a hint of reflective thread.
The adjoining great room draws attention thanks to a dramatic media wall. A massive Calacatta Paloda marble surround houses a 74-inch linear fireplace, all resting under rift-cut white oak panels. Above, matching uplit, floating-wood beams cast a glow across the ceiling. A Thierry Vidé mesh ribbon chandelier shines a warm light on a white Thayer Coggin semi-circle sofa with exaggerated acrylic skids. “The whole space plays beautifully with the tonal monochromatic feel she was going for,” Rebekah says.
A visit to Cocoon Gallery on Naples’ Fifth Avenue South helped ground the dining room in natural elements. There, Ilene found a root ball base for the dining room table. (She also picked up a slab of petrified wood, believed to be between 1 and 4 million years old, which serves as the top of the desk in the home office.) The table is flanked by upholstered chairs with brass legs and set under a cluster of Michael Aram Cocoon pendant lights with branch and gold leaf details. The metallic luster carries over to the John-Richard sideboard with hand-painted, ivory-and-gold glass doors—the only piece the Sardellos brought from their Pittsburgh home. A gray mesh privacy curtain partially slides across the room to separate it from the adjacent kitchen during catered dinner parties.
The primary suite is an oasis, anchored by a curved bed from Swaim and a taupe grasscloth feature wall. A Regina Andrew bench in pleated cappuccino leather and a matching chair provide extra seating. Full-height acrylic legs support the nightstands and dresser, which skirt the edges of a custom Clive Daniel Home wool-and-silk rug in a shimmering seed pattern. An equally-stunning ensuite features porcelain tile with a gold stripe in a chevron pattern.
When the Sardellos want some fresh air, the outdoor living spaces beckon with a rare under-roof fire feature and an outdoor kitchen centered around an attention-grabbing table made of blue azure quartzite from UMI Stone. “It goes with the colors of the pool—there’s my splash of color,” Ilene says. “I absolutely love it, which is good because it’s permanent.”
Architect: Nilles Design Group
Builder: Frank R. Jenkins Custom Homes
Interior Design: Rebekah Errett-Pikosky and Charlie Hansen of Clive Daniel Home
Photography: Matt Steeves Photography

