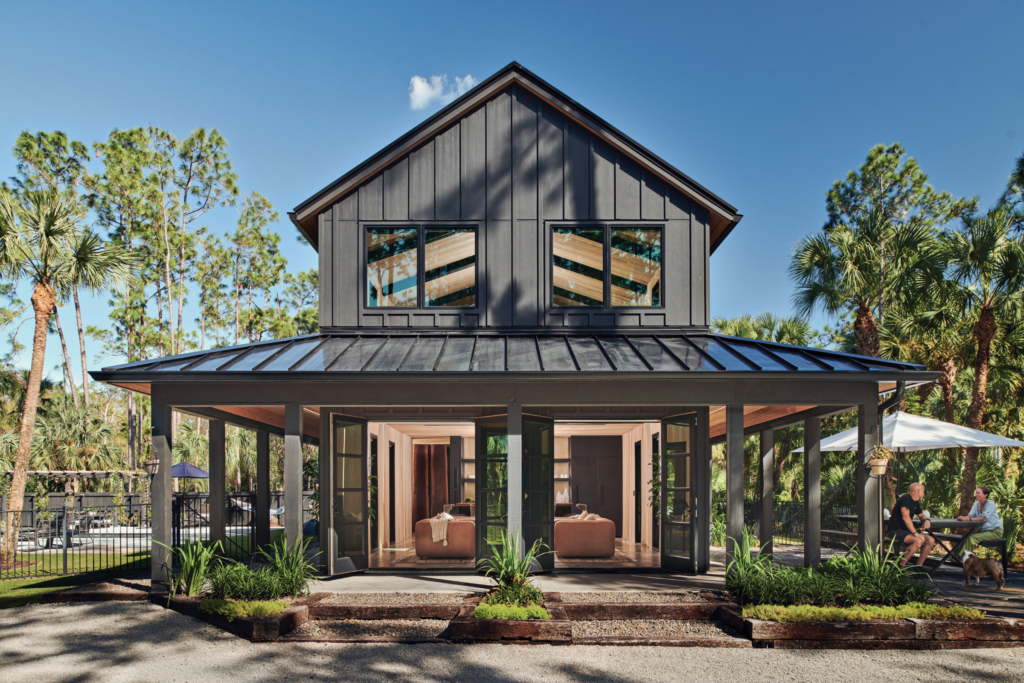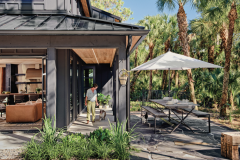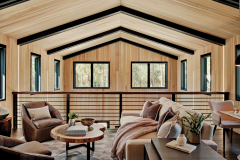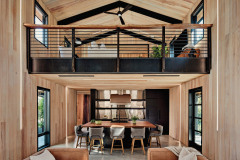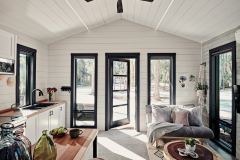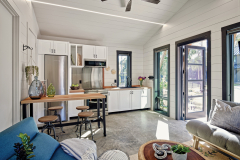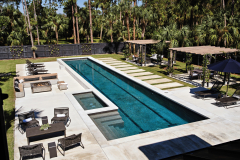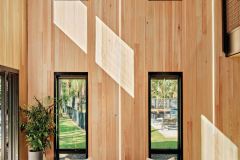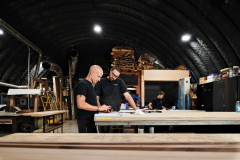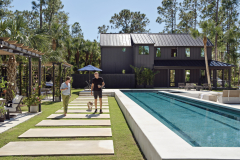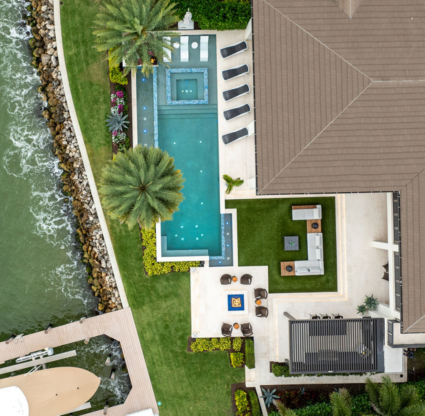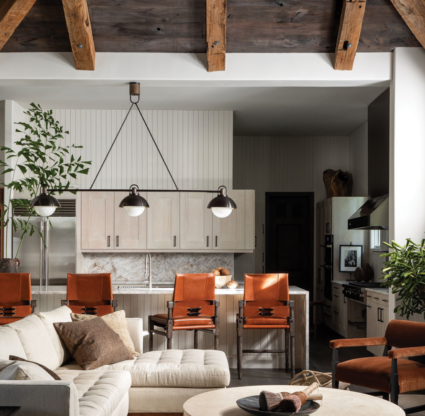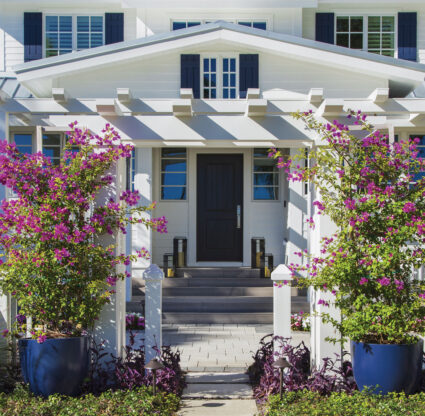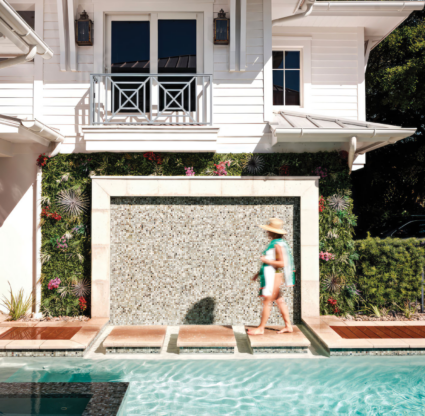Greg Kutz, the owner of Naples Custom Furniture, holds up a small crucible, a thick-walled, open-ended vessel used to pour molten metals. “There aren’t any foundries anywhere near here,” he says. “I need to cast bronze, so I’m teaching myself how to do it.” He plans to cast the metal into hefty, glistening table legs for one of his clients. And, once he’s hit that deadline, he’ll tackle chandeliers poured from the same metal to hang from the vaulted ceiling in his own home.
As one of Southwest Florida’s top woodworkers and a licensed general contractor (he operates Naples Custom Furniture Contracting for permitted projects), Greg inevitably carries his creativity and craftsmanship into his dwelling. “We just brought our capabilities from Naples Custom Furniture into our home, not to prove what we can do, but to put our own spin on bringing design and function together,” he says. He and his wife, Sherry, a nurse anesthetist, built their homestead around a year and a half ago in Golden Gate Estates. They designed the structures, drafted blueprints and constructed each building. “I obviously used subcontractors for laying concrete and what we call MEPs, or mechanical, electrical and plumbing,” Greg says. “But I was the general contractor, and we did every square inch of everything else ourselves.”
By “we,” Greg means himself, Sherry and their three teenage daughters, Emma, Sydney and Abbey, as well as Emma’s boyfriend, John Balboni, who helped build everything.. The family previously lived in North Naples’ Palm River neighborhood, with Greg working in the East Naples Industrial Park. When one of his neighbors mentioned that he was selling vacant land in the northeastern corner of Golden Gate Estates, Greg jumped on the opportunity. He bought three acres in June of 2020, intending to build a new shop and a cabin for weekend getaways. Plans changed when the real estate market exploded later that year, prompting Greg and Sherry to sell their Palm River ranch. They began pouring the new home’s concrete slab in November 2020 and finished the compound within a year—all done around their full-time work and school schedules.
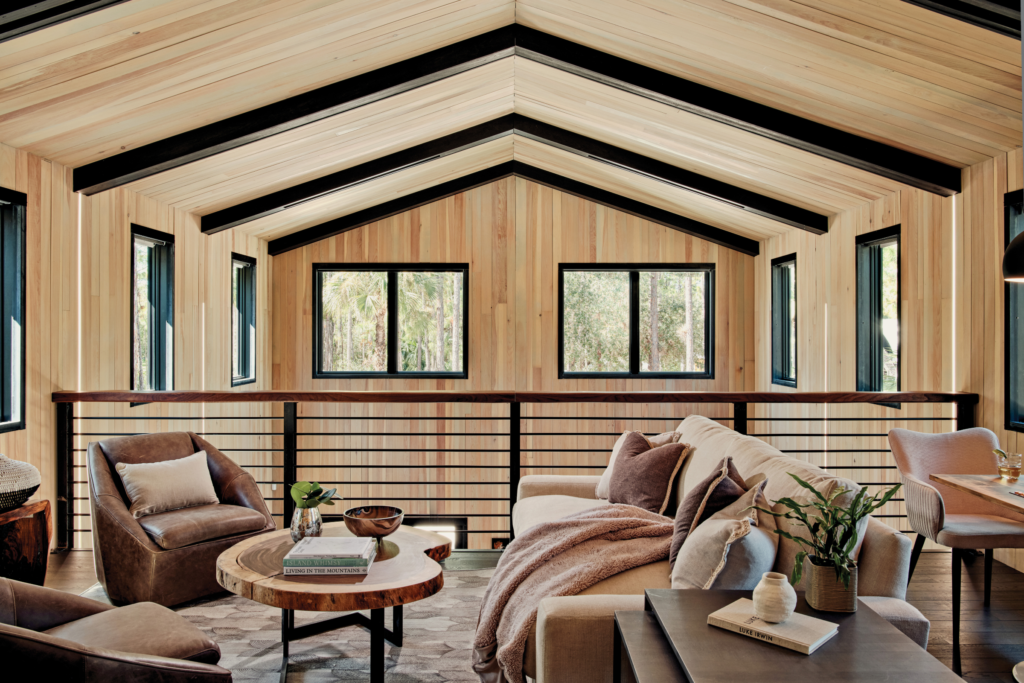
Whereas most Florida real estate evokes images of pastel houses and tropical lawns, the Kutzes drew inspiration from the state’s wild landscape and terrain. Their home, guest house, studio and pool are half-camouflaged, half-embraced by thickets of native slash pines. “Frank Lloyd Wright, when he built houses, didn’t want to disturb the natural setting,” Greg says. “That’s what the better architects do—they do not disrupt nature.” The surrounding pine canopy filters sunlight throughout the property, creating moody pockets of light and shadow. Rescinding stereotypical Florida aesthetics in favor of authentic landscapes, the couple used a chalky black paint (Sherwin-Williams Black Magic) on the cementboard (a rot-, fire- and termite-proof siding made from a cement composite) exteriors, including on the guest house and the sides of the workshop. It’s an unusually dark palette for the region, but one that reads holistic and even romantic in the wooded setting. “We went through maybe 50 colors, trying to find something cohesive with the tree bark,” he says. They initially contemplated hues of gray and brown, but the more they examined the trees, they realized that the bark—full of dark ridges—is dominated by streaks of black.
Their home is what Sherry calls a minimalist approach to a modern farmhouse. The two stories and wraparound porch might recall traditional farmhouses in Greg’s native Missouri, but the standing seam metal roof by National Roofing of Collier and its clean, vertical silhouette reads contemporary. Clocking in around 1,900 square feet, with two bedrooms and two bathrooms, the home isn’t palatial but serves as a masterclass in quality over quantity. Except for the kitchen’s stainless-steel backsplash and full quartz slabs for shower surrounds, every interior wall is paneled in sugar pine, which they stained with a pale blue to neutralize its coral undertones in the vaulted living room. Stacked picture windows line up perfectly with twin leather chairs, striking a balance in flow. Metal finishes, welded by Greg, abound through the railings, hardware and low-profile, wraparound trim that frames the Andersen windows. He also used patinaed steel in a charcoal hue that contrasts with the pale wood paneling. With polished concrete floors and lighting cleverly recessed between the wall panels, the uncluttered home emanates an almost-industrial ambiance.
Handmade amenities define different rooms, too. In the loft, which overlooks the main living area, Greg’s live-edge coffee table mirrors the home’s overall wood-and-metal theme. In the kitchen, he alternated horizontal strips of sassafras wood and stainless steel to shape the curving oven hood that anchors the space. It’s balanced by rift-sawn white oak cabinets and walnut drawers made by—you guessed it—Greg. Behind the kitchen, bookmatched, live-edge barn doors—made from hefty walnut and raw steel, and suspended from an invisible track—lead to the downstairs bedroom. Original paintings and a large drawing by renowned Naples artist Lynn Davison adorn the interior. And sketches by their daughter Abby hang in the guest house—which acts as a brighter, miniature version of the main home—perched on the other side of the pool. Here, you’ll find the only white walls in the compound, with shiplap running from the floor to the peak of the vaulted ceiling.
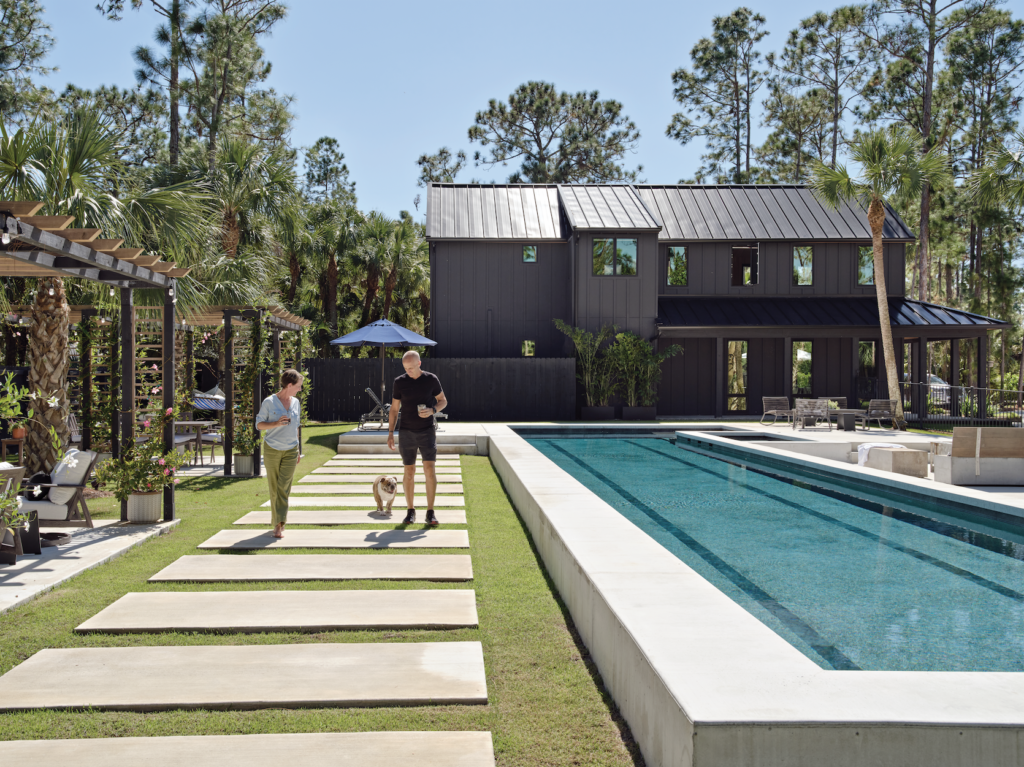
Naples’ Nassau Pools installed the 42,000-gallon lap pool, which Greg and Sherry designed to appear as if shaped from one uniform slab of concrete that extends into a spacious patio. Though most lap pools have a shallow, flat bottom, the Kutzes intentionally sunk theirs 8 feet deep in one end so that the couple—both triathletes—can dive right in. Smaller rectangles of concrete form giant, minimalist pavers leading to and from the pool, adjacent hot tub and nearby twin pergolas. With no pool screen, the panorama around the property remains unbroken. Simultaneously, a solar-powered, robotic pool skimmer continuously sweeps stray leaves and pine needles on the water’s surface.
Crossing the pool’s concrete pavers to the guest house and down the driveway, you see the largest building on the property: Greg’s shop. The headquarters of Naples Custom Furniture takes the form of a two-story-tall, metal Quonset hut measuring 40 feet wide by 100 feet long. Over six weekends, the Kutz family assembled the shop’s exterior shell from a kit, with each semicircular section hoisted up to join with nearly 10,000 bolts. “Sherry’s arms got really muscular,” Greg jokes.
Outside, the concrete ground shows handprints from Greg, Sherry, their daughters and four other people who helped. “[Two] are from Guadalupe Mata Aguilar and Gabino Solis Mendoza,” Sherry says. “They’re the foremen who laid this slab and all the other slabs here. They’re family now, too.”
Photography by Dan Cutrona

