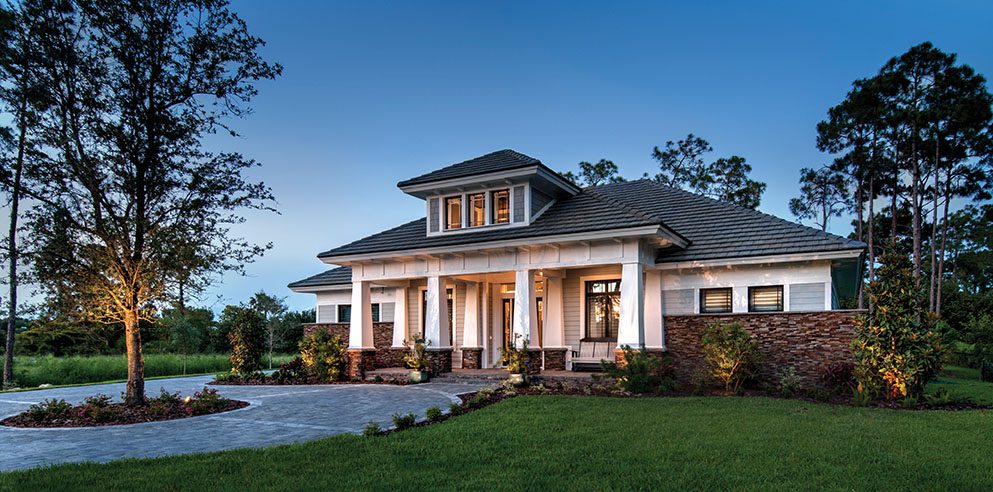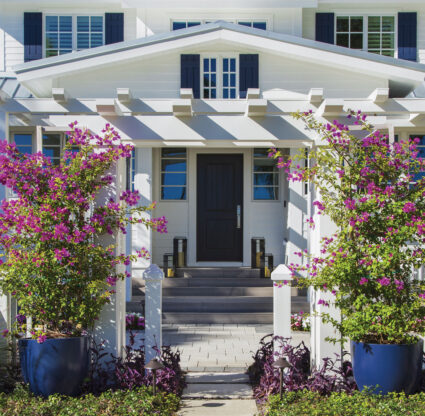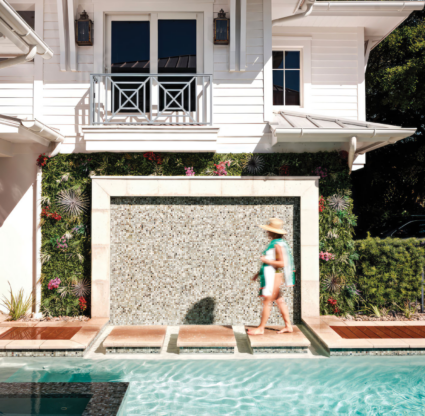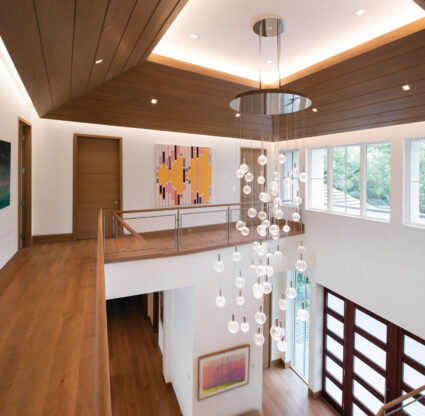After publishing 14 books about home design, Fort Myers resident Dan F. Sater II and his wife, Debbie, decided to build yet another home. This one would be their third.
Sater was familiar with the large lots available in South Fort Myers’ Hidden Pines neighborhood because he had written the original design guidelines for the subdivision. Thus, the couple decided they’d buy an acre, preserve many of the pines and oaks that were on it, and build a contemporary prairie-style home reminiscent of Frank Lloyd Wright’s designs.
“My grandfather was a builder up north,” Sater explains of his longtime passion for the building industry. After being educated in drafting and working with area builders, Sater became a residential designer 35 years ago with a business now known as The Sater Design Collection Inc.
“It’s not the usual type of Florida house,” Sater explains of his own home. He used organic materials such as the California gold quartz that is paired with siding, adding texture to the exterior. “We’ve been doing some stuff like this in Talis Park (Naples), with stone accents,” he says.
Indoors, hickory boards in varying widths comprise the flooring throughout the home. An open plan was selected, for its efficient ease of living. “I just wanted a nice, big great room,” Debbie says. Dining space, as well as an open and efficient kitchen, is nearby.
Sater’s work of creating floor plans and exploring trends has resulted in knowledge worth sharing. Indeed, Florida’s lifestyles are casual. Homeowners like open spaces and guest suites complete with bathrooms because of the number of people they entertain. “It’s the demographics of who’s living here,” he says.
The Saters’ prior home was built in the 1990s when their children were young and styles were different. Inside, its hues were richer earth tones, browns and beiges. “We wanted something cleaner, more contemporary,” he explains of the light colors selected for the new home.
The couple gave up the swimming pool for now, in favor of the sprawling lot where they sit amidst their well-landscaped lawn and visiting wildlife. Dan says he’s not missing the maintenance involved in the couple’s previous large, infinity-edged pool that required three pumps. The screen enclosure was not necessary this time, either. Instead, they opted for a roll-up screen to use when they open the French doors to their great room.
During cool winter evenings, the couple enjoys the open-air back porch, from which they can watch birds and squirrels. A pergola and a fire pit are nearby.
 |
|
“It’s a nice kitchen to work in,” Dan Sater says. His wife, Debbie, says she tries to stay out of the kitchen as much as possible. The wood-grained center island contrasts nicely with white cabinetry. |
 |
|
What was drawn into the floorplan as the home’s formal dining area was fashioned into an intimate music room, centered by an oversized lantern-style chandelier hanging from the wood-beamed ceiling. |
 |
|
Sitting around the cozy fire pit in the home’s backyard allows the Saters to look out over their treed lot. Many of the original pines and oaks on the lot were saved during the home’s construction. |
 |
|
A comfortable study with plenty of shelving and efficient space serves as Dan Sater’s workspace. Sliding, barn-style doors with opaque glass add privacy and character to the home’s design. |
Residential Designer and Builder: Dan F. Sater II, FAIBD
Landscape Architect: Windham Studios




