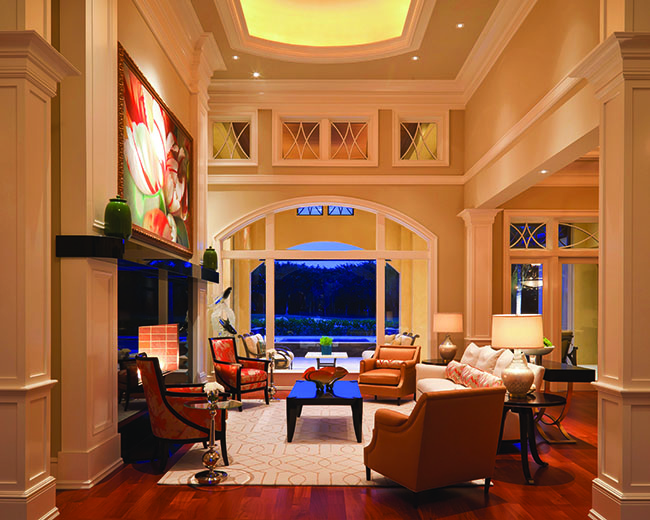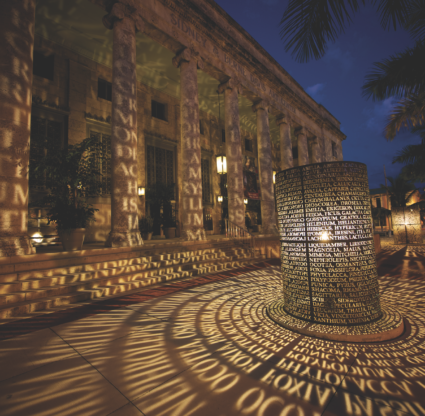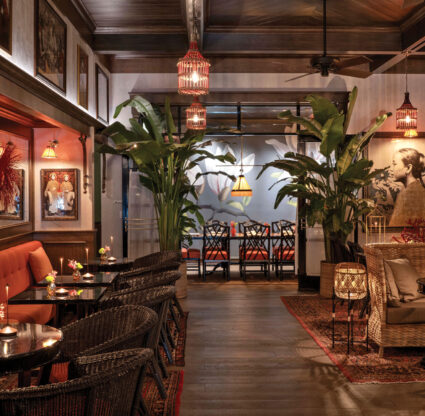After looking at various properties, a busy Michigan business owner and his wife decided to build an expansive home in Pelican Marsh that would accommodate their many guests.
“Rarely are they here alone,” explains interior designer Sherri DuPont, whose firm, Collins & DuPont, played an integral part in the home’s design.
After much time looking at existing homes, Dee and Dan Frost admittedly fell in love with the sweeping golf course views on the property they found in The Estates at Bay Colony. After 15 months of design and construction, a stunning home of about 8,000 square feet with high ceilings, three guest ensuites complete with walk-in closets, and an elaborate outdoor living area was completed last March.
“We wanted it to be very elegant, but we also wanted it to be comfortable,” explains Dee Frost, whose daughters, sons-in-law and seven grandchildren are regular guests.
The grand columns and arches of classic Georgian architecture are prominent throughout. “We were going for simple, classic, elegant,” says designer Jody Keene, who joined Collins on the project.
“We put a lot of volume in it,” says Dan Frost, whose suggestion to add a windowed copula for additional light in the family room was incorporated by architect Jon Kukk. Most ceilings throughout the home range from 14 to 18 feet in height, with the family room extending to 24 feet.
The homeowners are collectors of art and Murano glass; thus, a gallery hall that greets visitors at the front door ends in a dramatic Murano glass sculpture. In the living room, an alcove above the black granite mantle and fireplace was designed for a favorite work of art.
The subtle color palette from that painting was carried throughout much of the living spaces. “They love color, but the color is in the accessories and smaller items,” DuPont explains.
Outdoors, the homeowners requested the installation of several cooking options in a huge kitchen built near a pool and a large fireplace. “They’re more knowledgeable about outdoor kitchens there,” Dan admits, explaining that the couple attempted to correct flaws from their outdoor kitchen in Michigan.
In their Naples home, for example, a glass-fronted refrigerator reveals plenty of drinks away from the chef’s work space; a three-burner wok was installed to facilitate heating water for lobster boils; and a small refrigerator unit and a rack were added near the wood-fired pizza oven. A griddle, a grill and a deep fryer were also installed—with special attention given to appropriate ventilation. A marble inset was even inserted into the counter’s granite top so that pizza dough could be easily created.
Steps away, a large flatscreen television was mounted on black granite over a cozy fireplace. The use of the granite causes the black television screen to nearly disappear when not in use.
Back inside, over the garage, a multi-purpose room suits the couple’s grandchildren, ages 13 to 21, very well during their regular visits.
“The clients are very detailed,” explains DuPont, whose firm was involved before the home’s design began. “They were very actively involved in the decision-making process.”
“It was a process,” Dan agrees, regarding the home’s design. “We chose the right people,” his wife adds.

A Grand Gallery
A gallery at the front of the home ends in a display of Murano glass. “We have traveled a lot and we like to bring back pieces of art,” homeowner Dee Frost says.

A Perfect Backdrop
A painting by the artist Vangelis Andriotakis, situated over the living room’s fireplace, provides the color palette used in the home’s décor. “The artwork governed the colors we used in the home,” designer Sherri DuPont says.

Indoor Cooking
White cabinetry and granite countertops were selected for the large, indoor kitchen. Stately white moldings and mahogany floors were incorporated throughout the house.

Luxurious Family Living
The spacious family room provides comfortable seating with light streaming through the copula above. “The architecture of the house is just beautiful,” says homeowner Dan Frost, who suggested incorporating the copula.
ARCHITECT Jon Kukk
INTERIOR DESIGN Sherri DuPont and Jody Keene
BUILDER Harwick Homes





