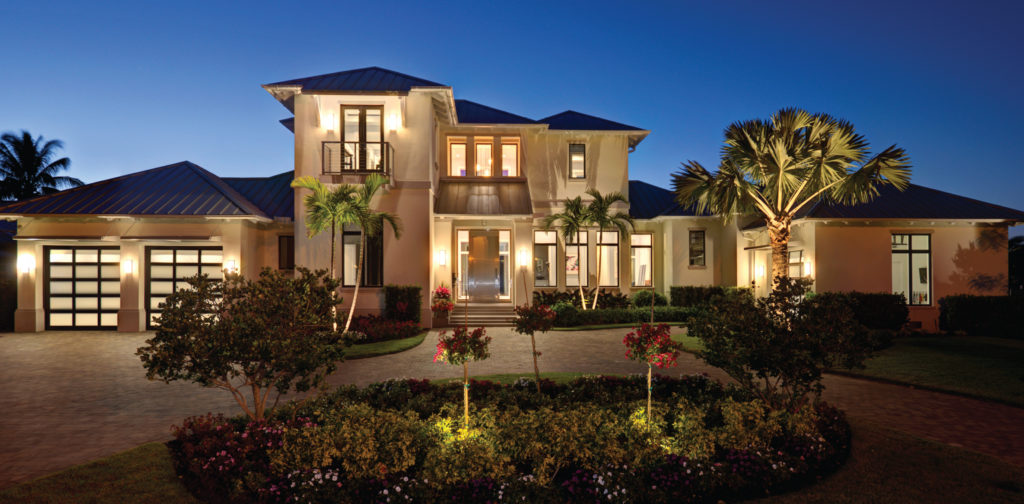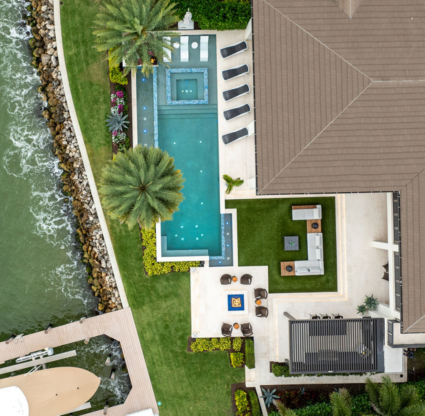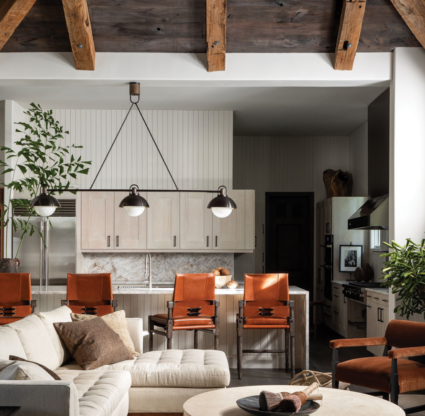When designing a home in Southwest Florida, it’s easy to go coastal transitional. It’s comfortable. It’s loveable. It’s nonthreatening. But to go contemporary, in the truest sense of the word, with modern accouterments such as dual glass-encased wine cellars and a floating steel stringer staircase—that shows a homeowner who is willing to take risks.
For Karen and Bill Lutz, who just built this beautiful four-bedroom (plus study and lounge), six-bathroom (four full, two half) home in Coquina Sands, it’s the perfect expression of themselves. The recently retired Chicagoans were initially contemplating an Old Florida exterior for their waterfront lot, but when architect John Cooney of Stofft Cooney Architects gave them a few more modern options, they consistently gravitated to the more modern designs.
“We started by saying that we wanted to have a home that was not that large,” Bill says. “But we clearly wanted to have a home that accentuated the great view of Hurricane Harbor. We specifically chose a lot with a wide-water view.”
“And we requested we have four bedrooms because we have four sons and wanted as much sleeping capacity as possible,” Karen adds.
The home’s upstairs lounge has a hideaway bed feature to accommodate the anticipated overflow.
“One of our most important criteria was to create a home that acted as a mousetrap to attract (the kids) and their spouses and significant others to want to come and spend time with us,” Bill says.
If the kids like wine, we suspect they will visit early and often, as the great room features wonderful glassed-in wine cellars that are as much a gorgeous design element as they are a convenience. Illuminated from below, the cellars are a built-in part of the home’s cooling system and feature doors on both the front and the back for easy access.
But one of the 4,572-square-foot (6,388 under roof) home’s most interesting elements might go unnoticed by guests—if they don’t look up.
“The ceiling details are very unique,” Cooney says. “Most ceilings in a traditional home, regardless of style, pop up and tray or coffer or vault. I did the reverse here. I actually dropped the ceilings and created these indirect light troughs. They look like they’re floating.”
In fact, the vault in the master bedroom is a floating vault. It doesn’t start from the walls.
“They have a very good eye for modern design and interior details,” Cooney adds.
But that’s not to say they didn’t have some help with the interior design. The couple had their designer from Chicago, Peggy Hommel, create the bones before using Sue Bay and Lynda Getz of Bay Design Store for the finishing touches and accessories.
“We knew Sue from when we were in Ann Arbor (Michigan),” Bill says. “She designed Karen’s condo 35 years ago. And I ended up living in an apartment that Sue owned in New York, 38 years ago. It’s the weirdest thing in the world.”
Of course, you need to go big inside in order to compete with these views. After all, Chicago is nice, but it can’t compare to this.
 |
|
When the right waterfront lot became available in Coquina Sands, Karen and Bill Lutz decided to call Naples home and build a modern Old Florida property that fits their personality. |
 |
|
Notice the inverted ceilings, which hide both lighting and ventilation and add unique flair. |
 |
|
The bedroom features a drop-vaulted ceiling detail, meaning the center ceiling is actually floating separately from the main ceiling. |
 |
|
These amazing dual wine cellar towers dominate the entrance to the home’s great room. Each tower holds 500 bottles and is cooled by the home’s main air-conditioning system. |
 |
|
A free-floating glass and steel staircase in the two-story foyer gives guests a hint at the home’s modern flair. |
 |
|
The home’s exterior living space, overlooking the water, features an outdoor kitchen, dining and living area, infinity-edge pool and just enough palm trees to remind the owners they’re not in Chicago any longer. |
 |
|
Whether lounging beside the expansive infinity-edge pool (below) or beside the fire pit, located between the pool and the water of Hurricane Harbor, it’s easy to see how this home might entice the homeowners’ kids to stay for a while. |
 |
Architect: Stofft Cooney Architects
Builder: Toscana Homes
Landscape Architect: Architectural Land Design





