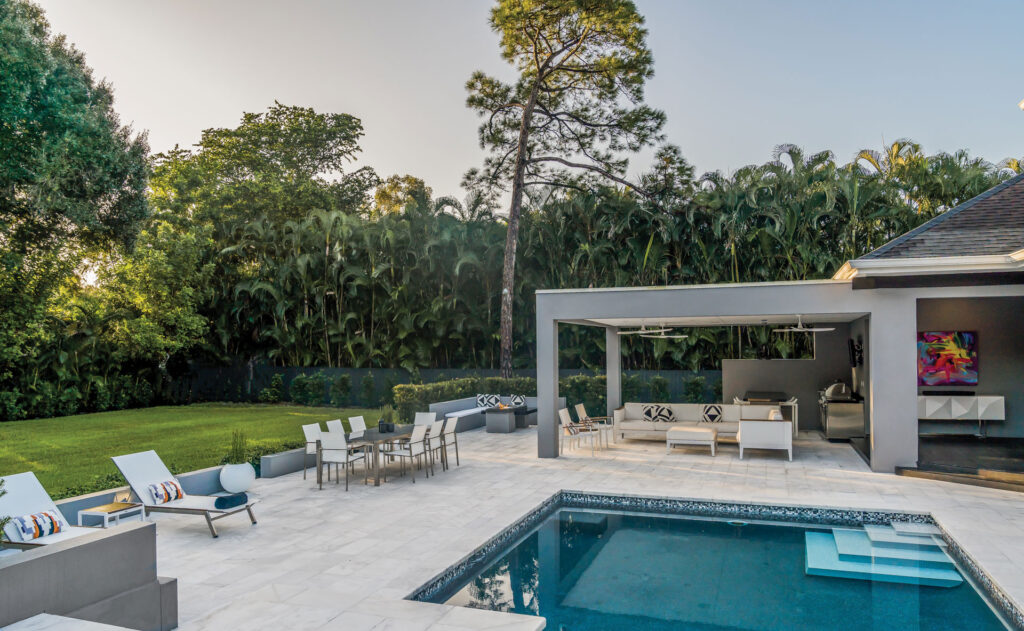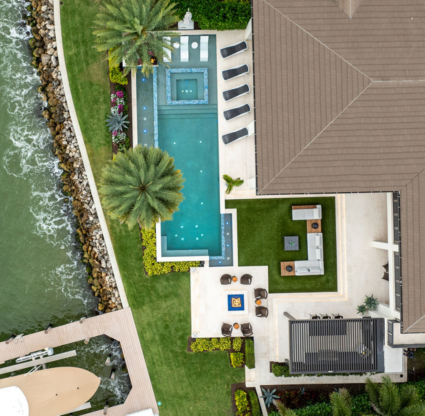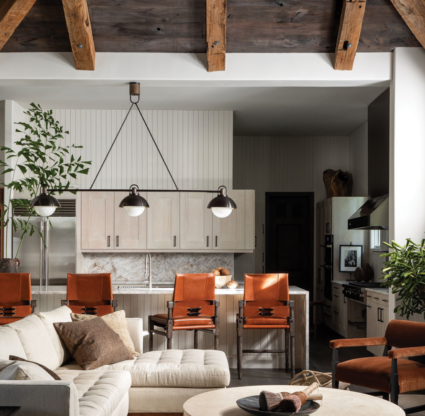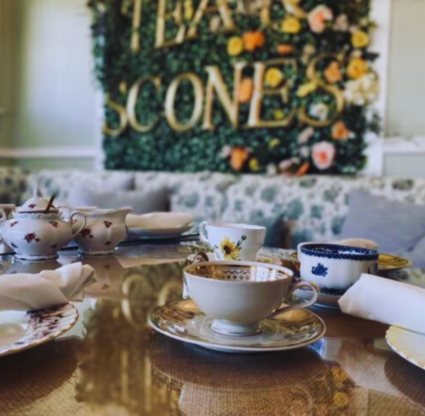When interior designer Dwayne Bergmann was brought in to reimagine this home in Fort Myers’ Pinehurst Estates, this space was covered in a two-story pool cage. There was no dedicated outdoor living area—just a dated pool and spa with some struggling outdoor furniture scattered about.
And there certainly was no asymmetrical cantilevered outdoor breakfast nook off the primary suite. “I’ll have to give all the credit to my client, who was traveling and saw something similar at a Four Seasons,” Dwayne says. The steel and concrete structure features a linear fireplace, wrapped in a textured, almost woven-like tile by Porcelanosa.
After Dwayne redesigned the home’s interior, he moved onto the exterior, capitalizing on the home’s new layout, which included swapping the family room and kitchen. With the kitchen at the far end of the home, it made sense to add an outdoor kitchen and living space to extend out from and connect to the indoor cooking area. “That side of the outdoor space wasn’t integrated into the footprint of the home,” Dwayne Bergmann adds. You now access the approximately 600-square-foot alfresco area via a covered porch and media space. The pool sits on a lower level, with decking and coping in a gorgeous, thick, white statuary marble with light gray veining that was sandblasted to prevent slipping.
The outdoor kitchen features a grill with a black granite counter surface. The furnishings are primarily Barlow Tyrie Aura Collection and made of marine-grade stainless steel and teak. Just off the outdoor living space, Dwayne added a built-in banquette conversation area with a gas fire pit, where guests can take in the entire area. The two kidney-shaped couches by Vondom allow for easy conversation.
Though the pool shape didn’t change, Dwayne modernized the space with a black-and-white scheme and added a dynamic pixelated mosaic tile for the waterline and spa area—an edgy contrast to the yard’s green lushness. The varying platforms create layers of interest, while the raised spillover spa—another excellent vantage point—incorporates the original glass block that Dwayne Bergmann chose to keep along with the glass block wall off the primary suite. “It was a closet originally, but it let in so much light I decided to make it a small office instead,” he says.
The outdoor space takes on a sculptural feel. “We often forget about architectural elements in our outdoor spaces,” Dwayne adds. “We focus on ceilings or angles or curved walls and forget that we can build in a very cool exterior element, often creating an even bigger impact.” He says there are always opportunities, and they don’t have to be functional: “They are just meant to be looked at.”





