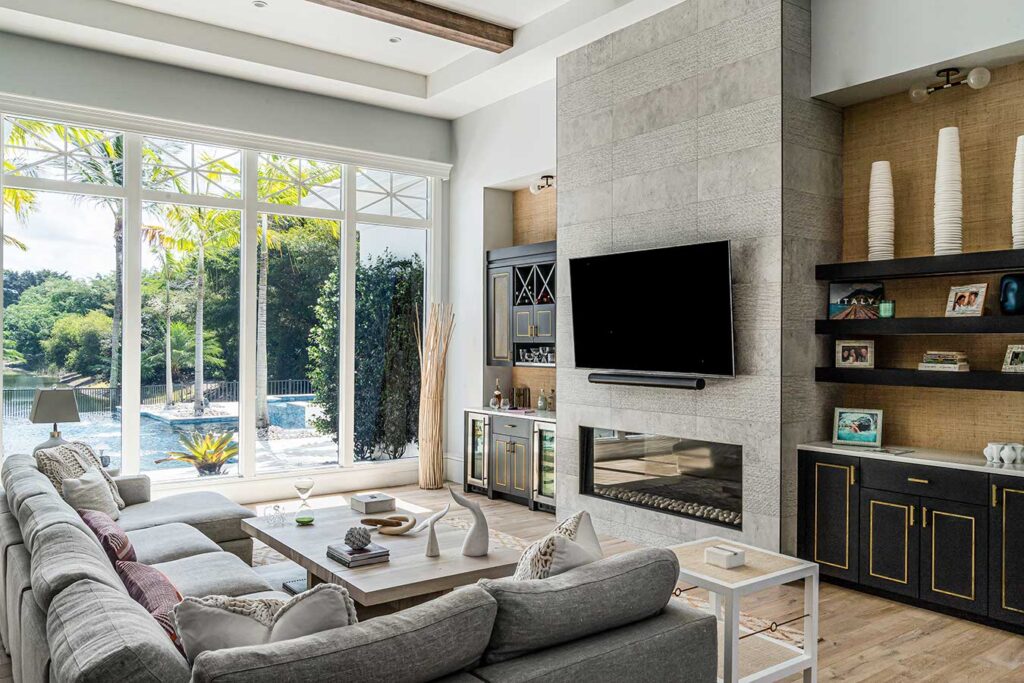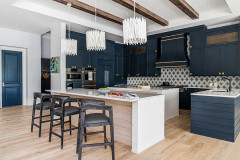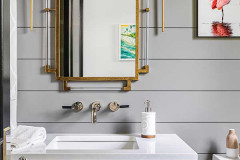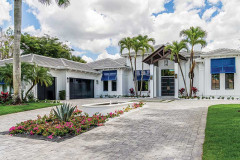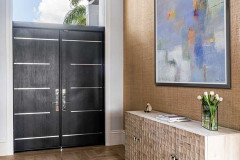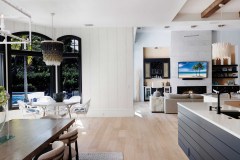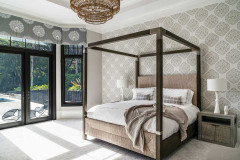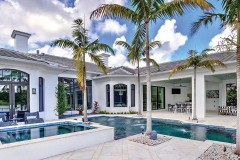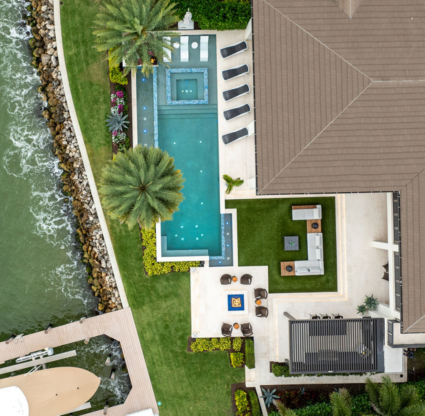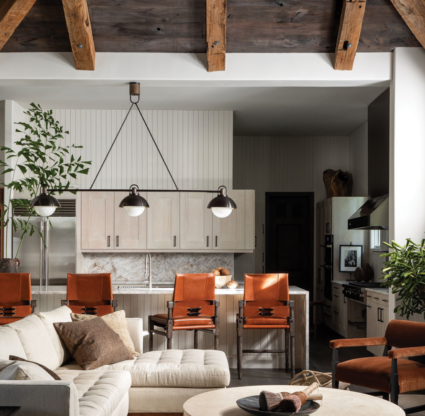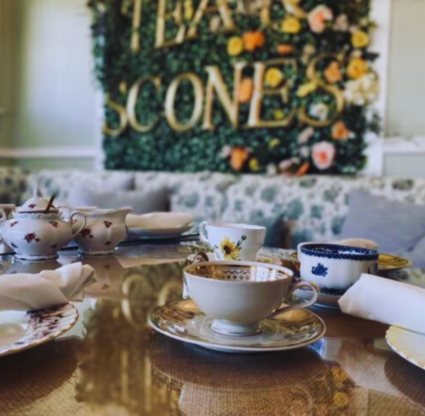It’s a problem as old as the 1990s: What to do with the region’s plethora of Mediterranean-style mansions? The answer for interior designer Maylee Clifford and her husband Paul is to buy one and mold the home into a clean-lined, contemporary showpiece.
The Bostonians leaned on Herscoe Hajjar Architects and builder Connor & Gaskins Unlimited (CGU) to craft Maylee’s vision for a cool, eclectic, coastal abode—albeit with a spin on coastal that’s decidedly unlike the style we think of when we hear the term. With adroit color use, the look is sophisticated, moody and substantial. “I knew I wanted to do all tones of blue,” Maylee says. “With blue, you rarely get tired of [looking at it].” The color greets visitors via newly installed Bahama shutters, powder coated in the vibrant hue.
The deftly employed shutters hide arched window tops in a sleight of hand that disguises the architecture’s Tuscan roots. The biggest change came from removing and reimagining the entry. “The front entryway had a large archway clad in cast stone, an arched door and an arched window (above),” Michael Hajjar, of Herscoe Hajjar, says. Adding a post-and-beam entryway, constructed with stained Douglas fir overhead, and a modern composite double door with stainless steel bands and transom, renewed the facade. Expert finishing touches, including black carriage-style garage doors, carriage lights, corbels and board and batten-style exterior siding, complete the scene.
Inside, Maylee mixed a range of blues and grays with a palette of organic shades. “I wanted it to be like a boutique hotel,” she says. While Maylee wanted the space to feel modern, she didn’t want it to be too much, so she opted for a rich blend of color and texture.
In the foyer, grasscloth walls play off wide plank oak flooring underfoot. The grasscloth returns a few steps away in the great room, where the wallpaper bookends a newly clad fireplace and media wall with alternating tile, lending texture to the ceiling.
The design team removed interior walls, closing off the kitchen from the rest of the house. The move allowed Maylee to rework the kitchen as the home’s jewel box centerpiece. To avoid white kitchen syndrome, she chose navy cabinetry outfitted with a combination of antique brass knobs and glass and brass pulls. The quartz countertops and two shiplap-covered islands are accented by glossy—almost 3D—diamond patterned glass tile.
In the mudroom, gray shiplap and brass mesh inserts highlight a seating nook. Maylee designed the geometric floor runner in shades of blue and gray and had it produced in Boston. Another gem is the powder bath, which employs gray shiplap walls as a base from which an antique brass and glass mirror pops between whimsical cuff sconces over wall-mounted fixtures and a brass-and-marble vanity.
Privacy prevails in the primary suite, with rich wall-to-wall carpeting and a stately wood, jute and a stainless steel four-post bed backed by large-scale wallpaper. A charming dandelion print valance hangs over French doors leading to the pool and spa. The expansive en suite is a calming mix of grays and whites. Tuscan never looked so alla moda.
Architect: Herscoe Hajjar Architects
Builder: Connor & Gaskins Unlimited
Interior Design: Maylee Clifford
Photography: Venjhamin Reyes

