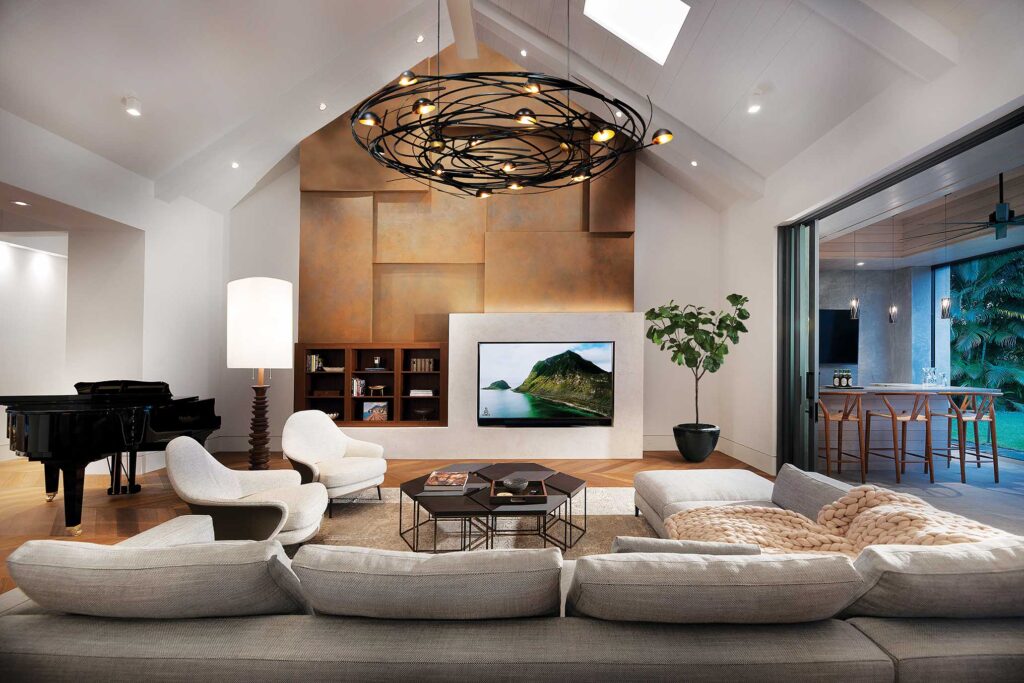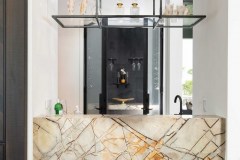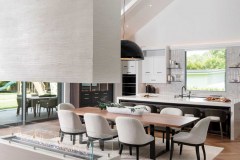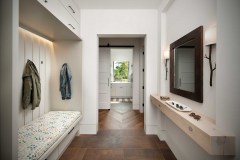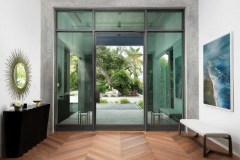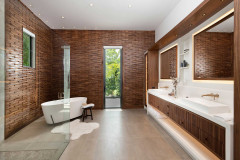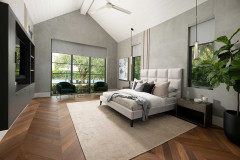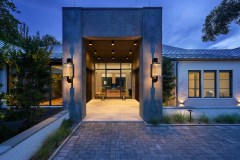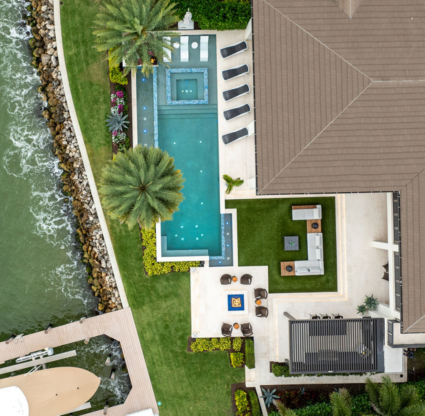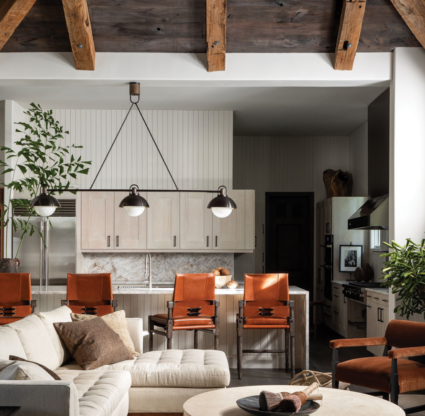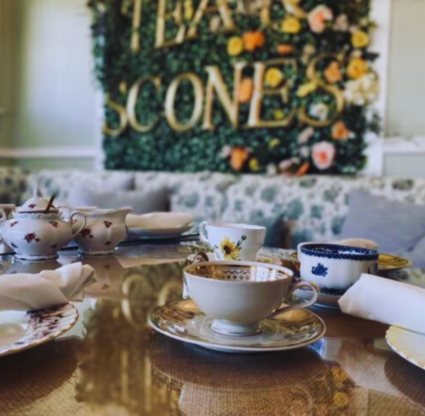Can you have a farmhouse without a farm? The answer is a resounding ‘yes.’ And, this sprawling example in Naples’ Pine Ridge Estates takes the modern farmhouse concept to a whole new level, with its brutalist approach that fuses industrial elements with luxury detailing and a barn-style, open-concept interior.
Linda and Rich Donnelly, the husband-wife team behind luxury development company R.O.I. Naples, created the Hamptons farmhouse-inspired estate as one of the finest examples of personalized spec homes we’ve seen. Exterior elements, such as whitewashed brick, a standing seam metal roof and board-and-batten cladding, meet a contemporary Florida aesthetic of neutral-hued interiors, high ceilings and an open floor plan.
The duo collaborated with Naples-based Goia Architecture for a dynamic design that perfectly encapsulates the modern farmhouse—a style the couple considers their signature. “In any business, it’s important to carve out a niche,” Linda says. The Donnellys’ style—a transitional aesthetic, melding sophistication with craftsmanship, premium materials and high design—comfortably echoes the couple’s New England roots.
The look is on full display as you wind up the driveway, past the multi-use sports court (cleverly outfitted for basketball and tennis) and guest house to the massive faux concrete, plaster entry. The protruding, monolithic entrance is surprisingly welcoming, with its enclosed, nook-like entryway. Shou Sugi Ban (or burnt) hemlock wood from Delta Millworks covers two sides of the walls and is lit by dramatic downcast pin lights. The colossal, 15-by-12-foot, iron-and-glass pivot front door has a soft-close hinge mechanism and flows parallel to the wall of sliding glass doors leading to the backyard. The entry’s ceiling is gray-stained cypress, and imported Italian porcelain, from Naples’ UMI Stone, covers the floor. “It gives you a real space to stop and contemplate the house as you approach from the driveway,” Rich says.
Once inside, the majestic great room beckons with chevroned Brazilian chestnut flooring. The floors complement the feature wall—a multidimensional floor-to-ceiling installation resembling large, weathered steel plates above a limestone TV surround for the 85-inch flatscreen. Naples-based O’Guin Decorative Finishes covered the protruding cube-shaped ‘Corten steel plates’ in black Italian marble plaster and mineral paints to add patina.
Hanging from the 23-foot vaulted ceiling is an iron chandelier—created by David Whitman Alger, of Naples’ Whitman Designs—with 17 domed lights and a gold finish. The oval cluster of metal spans 8 feet in diameter, bringing the space to scale by filling the otherwise vast ceiling area and providing a focal point. Beneath, a Casa Italia Minotti Andersen sectional, swathed in textured gray Arson fabric, is low-slung and clean-lined, yet warm with its goose down upholstery. Two Minotti armchairs are equally plush up front but have a section of Tobacco saddle hide leather across the back, bringing in the home’s farmhouse roots. The palette comes together through an Amini wool-and-silk, hand-knotted rug in creamy and light gray hues from Designer Rug Center of Miami.
Rugged leathered accents continue in the monolithic fireplace that subtly divides the great room from the kitchen without disrupting the open-concept flow. The fire feature appears to emerge from the ether in the center of the room. An Exclusive White Quartzite base, with a glass-bordered, linear bioethanol fireplace, is leather-finished for a matte, pebbled appearance. O’Guin Decorative Finishes did the accompanying floating faux chimney in a troweled plaster treatment that looks like windswept sand, adding warmth against the industrial glass and metal elements. “We knew we needed something there; it would be like an aquarium otherwise,” Rich says, adding that the fireplace divides the room while allowing plenty of space to look around it.
In the nearby kitchen, the countertops and 12-foot waterfall island also flaunt leather-finished white quartzite. Van Eliza Design and Woodworkers Cabinet of Naples did the millwork, with fumed oak paneling (fuming draws out the wood’s darker, gray-brown tones). The panels are finished in a chevron pattern, matching the hidden SubZero refrigerator and freezer. A hidden pantry allows more space for entertaining supplies. “The cool thing about working with all of these talented professionals—it was just a bunch of artists bouncing ideas off each other,” Linda says.
The highlight of the neighboring dining area is the Marcel Wanders for Flos half-domed black chandelier with a white porcelain bird motif inside—a call back to the Whitman Designs bird’s nest chandelier in the great room. The adjacent bar pops, with its Blue Island Quartzite from Naples’ UMI Stone, angled waterfall design, and black iron-and-glass floating shelves.
Detailing throughout the home allows you to appreciate the level of craftsmanship. All the baseboards are flush with the drywall with a half-inch reglet, which allows the drywall and molding to be separate but on the same plane. “It creates a shadow line but gives a very clean look,” Rich says. The interplay of raised and recessed surfaces showcases the team’s knack for intricate minimalism and stands as a hallmark of the Florida contemporary spin R.O.I. brings to the modern farmhouse.
Past the great room, the home office is fronted by opaque custom Bendheim glass with a one-touch biparting sliding door mechanism. Just beyond, you find the lofty primary suite, awash in natural light that comes through the wall of glass facing the sports court and two picture windows framing the bed. O’Guin did the gray Venetian plaster walls with a suede finish that rise to meet the 16-foot vaulted ceiling and three sets of brass reglets that run down the length of the walls, emphasizing the elongated shape of the bedside pendants.
Still, all that might seem mundane compared to the primary en suite bathroom, where 3D mosaic, walnut walls from Duchateau envelop two walls behind the tub, with a small windowed door between to the outdoors. The separate, glass-enclosed shower is about the size of a small studio at 42 square feet and has porcelain slab walls and intricate, water jet-cut Mir Mosaic marble tile underfoot.
Three more en suites (peppered with earthy jute rugs, woven cane furnishings and modernist, geometric patterns) are located in another wing of the home, along with a laundry, giving your house guests—or future farmhands—privacy.
Although, your visitors will probably want to spend all their time outside, where the lanai flows out as an extension of the main house. Banking on the decked-out alfresco kitchen trend, the space has two grills, a barbecue, a smoker and two fridges (including a kegerator). The nook returns to the industrial vibe from the entry, with plastered faux concrete surfaces. Cypress tongue-and-groove ceilings and columns bring things back to the countryside, and the natural-hued textures and wood furnishings from Casa Italia ground the space in contemporary Florida.
To say Linda’s former career as a home magazine publisher is put to good use in this home is an understatement. Everything is picture perfect, including a sunken conversation pit off the lanai, with a fire feature and ear-level fountains that create white noise, masking any possible city sounds and taking you straight to the country. It seems they thought of everything—except the livestock.
Architect: Goia Architecture
Builder: R.O.I. Naples
Interior Design: Linda Donnelly
Photography: Diana Todorova

