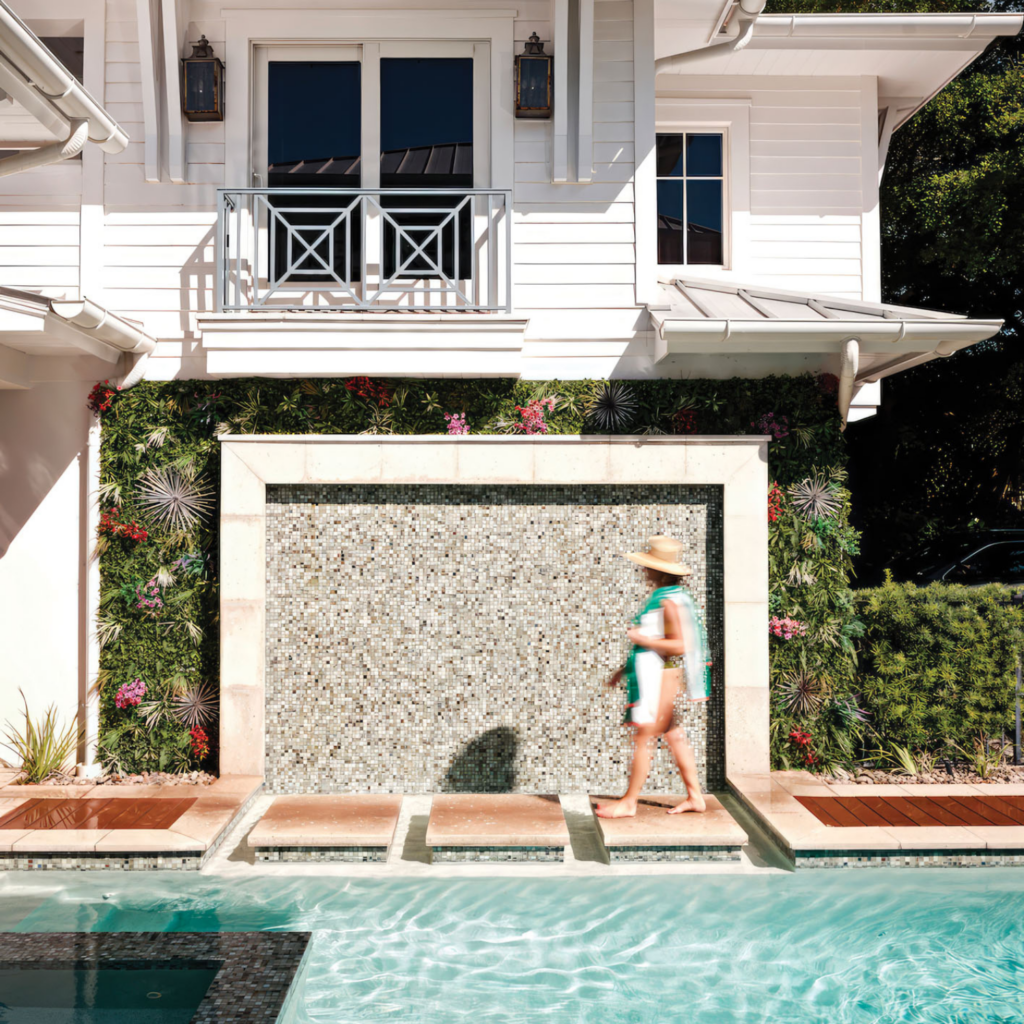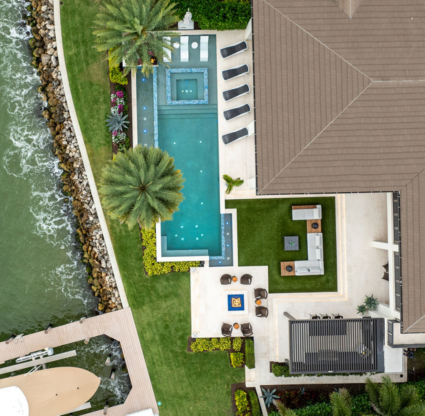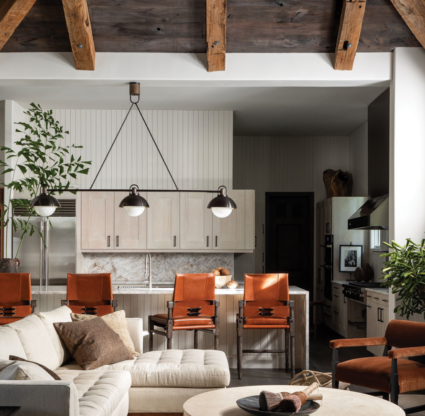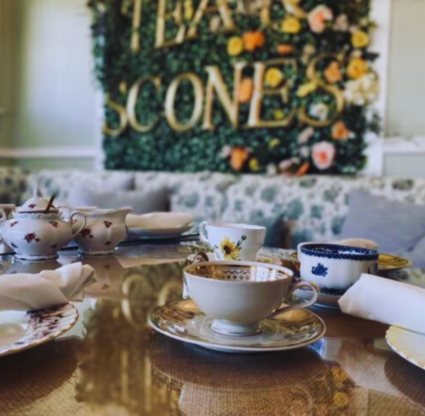Old Naples still looks like it’s ripped straight from a postcard. Gable roofs and lap siding evoke historic charm, colorful bougainvillea and fragrant gardenias climb up latticed trellises, and native beautyberry bushes and coontie plants lend a touch of wild, local flair to the manicured lawns. Down here, it’s just as much about what’s on the outside as what’s within, and this corner lot on Third Avenue South and Central Avenue masters the art of tony appeal with abundant lushness.
Matt Kragh, of MHK Architecture, applied his hallmark style to the cottage facade. Philip McHenry, of Architectural Land Design, focused the vegetation on plants that grow well in the area, including the clusia hedge and the red-tipped native cocoplum hedges that add texture and color. Out front, coconut palms and a turf-cloaked driveway create a verdant setting. Pavers underneath ensure tires don’t dig into the yard and help manage stormwater runoff.
Lushness continues from the front to the back, where a faux living wall, designed by Naples’ Betsy Pesek, takes center stage above the pool. The outdoor living area takes the form of a secluded courtyard garden, bordered by the main residence and a guest house, the lanai, and a garden wall blocking out busy Central Avenue.
Developer Dante DiSabato says the feature wall softens the scene and creates a soothing sound as water trickles down. Starburst plants and pink flowers on the living wall mimic the color palette of the front yard. The greenery frames the water feature against the garage wall, which was covered in the same tile lining the pool. Shell-infused precast decking from Naples’ Earth Surfaces of America borders the water and tiled wall, creating a cohesive look and tying into the Southwest Florida setting. A flush spa anchors the pool’s entrance, and pavers stretch the length of the pool, connecting the lanai and garden. The team opted for custom material to create the ombre, shell-infused stepping stones to nod to the color of the surrounding high-performance Geolam decking and the wood floors inside.
The lot’s location encouraged the Naples-based teams’ ingenuity. The pros placed the pool on the south side for maximum light exposure, and Philip enclosed the area with 8- to 10-foot ligustrums—the dense trees shroud the sanctuary and buffer sound from Central Avenue. Philip added ground covers, like Neoregelia ‘super fireballs,’ layered for color and texture.
Bordering the pool, the covered lanai has cream-colored couches, sited to encourage conversation around the fireplace and an RH table with a tree trunk-like base. The shaded area—with walls and wood details that pull from the pool’s speckled tile and Geolam deck— separates the indoor kitchen from the L-shaped outdoor cooking space. The layout creates intimacy and an easy flow. Visitors can enjoy the alfresco space without disrupting the owners since the guest cabana above the garage has a separate staircase. The intentional design provides privacy and togetherness—the best of both worlds.
Photography by Dan Cutrona





