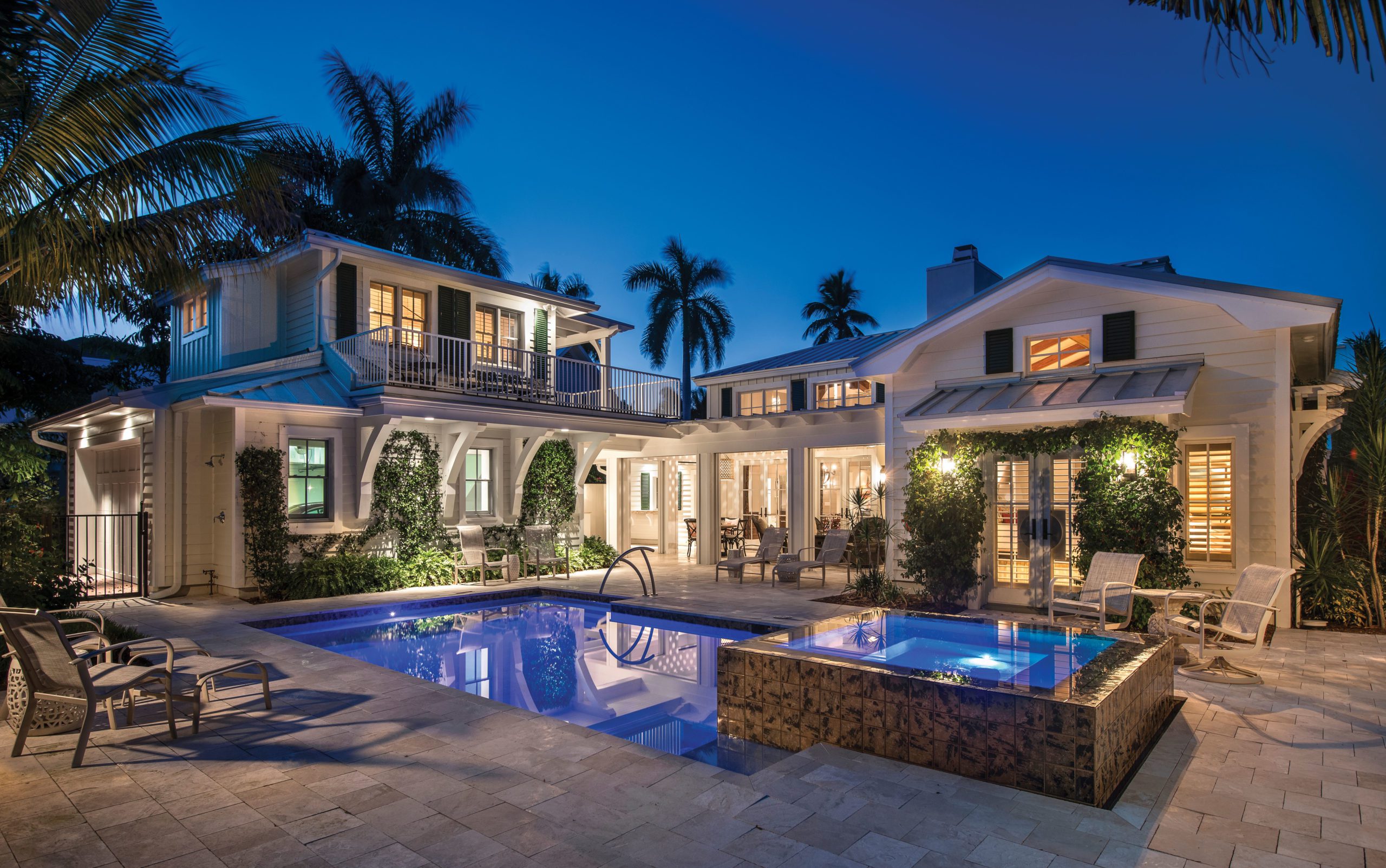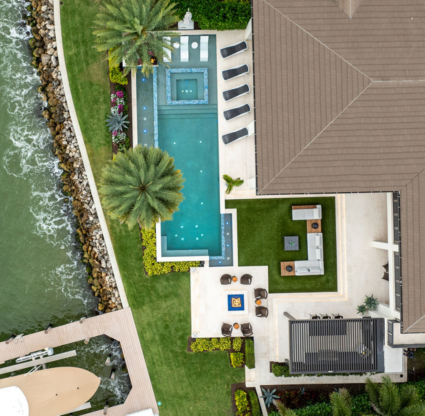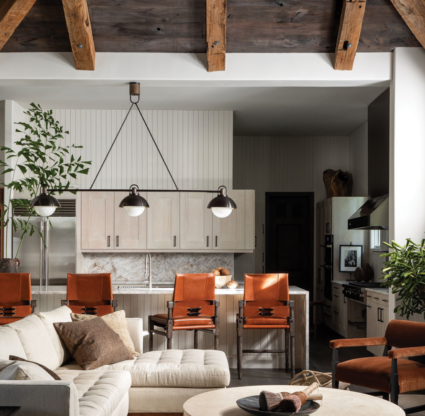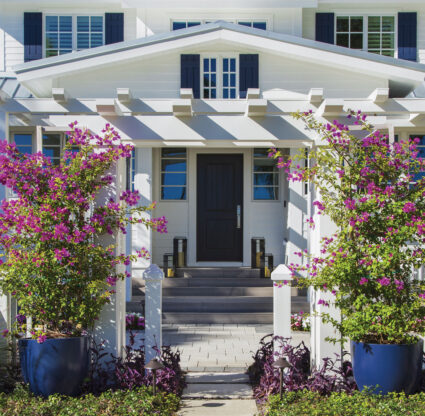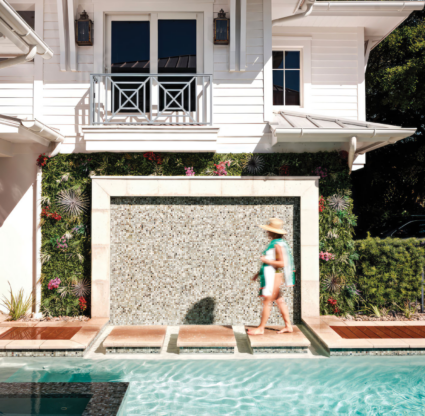 “If wishes were fishes,” what would you choose?
“If wishes were fishes,” what would you choose?
The question asked of architect Matthew Kragh on his very first home project now kick-starts each of his designs, intended to ease your vision from your mind so he can turn it into reality. It must be working, because even if you don’t know Kragh’s name, you’ve surely seen the burgeoning body of work of Naples’ most in-demand creator these days.
You’ll find his updated Old Florida-style homes, identifiable by their signature bracketing, steadily changing the face of downtown Naples. Of the more than 160 he and his MHK Architecture & Planning firm have built since their 2010 debut, all but five are within a 3-mile radius.
Then there’s the long-anticipated and highly publicized Baker Park … The Hyatt House Naples coming to Fifth Avenue South … The urbanized, 300-unit Naples Square development, four U-shaped buildings soon to sit atop a street pattern he’s creating across from Bayfront … 1075 Central, 220 modern-meets-British West Indies apartments that will be geared toward the younger crowd … the under-construction 50-some-home neighborhoods of the hot luxury Residences at Mercato and beachy, boat-slipped Mangrove Bay.
About a quarter of the firm’s works are commercial projects, which lean more contemporary than the coastal-vibe homes. Kragh also does pro-bono work for the city he says has been so good to him, including the extensive Baker Park. But it’s safe to say his homes have been the catalyst of his success.
It’s also safe to say the majority are white.
“White is a timeless style to me,” says Kragh, 42. He’s teased for it at the office, but it’s reflective of his desire for his work never to feel part of a trend. “It’s almost like Henry Ford. He was very stubborn about colors of his cars … it was like: You can pick any color you want, as long as it’s black.”
Behind each MHK project is careful consideration, from the historic building techniques to be used in the planned Reverie Hall hotel for an authentic sound as you walk across its wood floors; to the concealed parking and manufactured contained views at Naples Square; to the 18 different models at Mangrove Bay that give the look of a town years in progress; to the desk station (which abuts a 500-gallon fish tank, by the way) he shares at his own Royal Harbor home with his wife, Trista Sue, that’s designed to one day also accommodate their young son.
The introduction of concepts this town has never seen just earned MHK the title of AIA (American Institute of Architects) Florida Southwest Firm of the Year.
“From 5 a.m. to 8:30 a.m., I’m here in shorts and a T-shirt and there’s smoke coming off my keyboard,” Kragh says. His energy is tangible, his face and enthusiasm boyish. “I’m literally designing up a storm, and I love it.”
Those productive early hours at the office—and their six-plus cups of coffee—are crucial for someone who balances his “largest priority in life,” an active fatherhood, with 45 homes a year plus the mixed-use and commercial projects. Even with 30 employees, Kragh still has a hand in them all.
From the office he returns home to change and squeeze in a few minutes with Maverick, age 2, then heads back for a full day of appointments. In a process atypical from many architects, he designs his models in the computer. He saves sketching for client interactions, he says—usually done with trace paper and a “big fat Sharpie.” He comes prepared, of course, but the ultimate product is the result of a very collaborative, back-and-forth process.
He’s always thinking about that next project; plans are figured out in the car, in the shower.
“A lot of times I’ll dream about it,” he says. “Or I think I’m sleeping, but maybe I’m not, because I’ll wake up and I’ll feel like I didn’t get any sleep, but I’ll have the entire project designed in my head.”
Kragh’s penchant for drawing came as a young boy in the one-stoplight, cornfield-filled town of Monticello, Indiana, fueled by private lessons paid for by his grandmother. (“I definitely wouldn’t be here today if it wasn’t for that,” he says.) And when he took a drafting course three-quarters through his time at Western Kentucky University—he was attending on a diving scholarship “literally with the intention of swimming and learning about life”—he knew he wanted to switch gears to architecture. He later graduated from the Illinois Institute of Technology and followed his brother to Fort Myers.
Today he’s inspired by his clients—a mix of slightly famous, rags-to-riches and simply down-to-earth individuals, the majority of whom end up his good friends—motivated by his past projects, stimulated by structures he scouts on “field trips.”
About his exponential growth, he says word of mouth has been huge. And he firmly believes God will never give you more than you can manage—and that if you don’t manage what you have, you’ll never get more. His philosophy even makes it into his wife’s biblical-based business seminars, which she gives around the world in addition to owning and operating Bayfront Inn 5th Ave.
“She always talks about how hard I work and all the extra hours and all the care and attention I put into every single detail,” Kragh says, adding, “I gotta tell you: That’s 100 percent why I think we’re successful.”

Private Residence, Third Street North
This two-story, four-bedroom home showcases some of Kragh’s more contemporary designs. A free-flowing floor plan of clean lines clearly illustrates a marriage of massing, shape, light, shadow and texture.
The horizontal- stacked-stone feature wall extends from beyond the back door
to beyond the front door, slicing the residence in half. The exterior is more modestly modern with a pitched roof.

Kragh aimed to create an enduring aesthetic by mixing materials; in addition to the stacked stone and plentiful glass, the home features colorful artworks, distinctive light fixtures, porcelain flooring, slated-wood ceilings and a floating wood staircase.
“The house we first designed for (the owners) didn’t look anything like this house,” Kragh says. “They completely changed directions.”

Robb & Stucky
The 60,000-square-foot store on U.S. 41 was the first commercial building Kragh completed on his own, nabbed by doing a lot of free “due-diligence” work up front.
“I’d never designed a furniture store in my life, and all the vendors that put their stuff in there say it’s the best furniture store they’ve ever been in,” Kragh says. “The flow is spectacular.”
Typically, furniture stores consist of one easy-to-navigate story, but limited land required a second floor—so Kragh installed downtown Naples’ first escalator. The furniture is well-showcased beneath intense commercial lighting, which, coupled with outside fixtures, famously welcomes nighttime drivers to downtown.
“The outside’s very clean, but it’s got a lot of British West Indies influence. It’s a style that we’ve developed that I call very ‘eclectic’ to Naples—not copying but fitting in,” Kragh says. That style gained him the Naples Square project, which in turn gained him the Hyatt House Naples.

Reverie Hall
Sitting on 10 acres adjacent to The Bay House restaurant (the owners of which approached Kragh for, essentially, an enormous version of one of his homes), the hotel on the Cocohatchee River will channel a historic mansion. “This is going to be my favorite project the firm has ever designed,” Kragh says.
Think 25 to 30 one-of-a-kind rooms, open galleries, a ballroom perfect for charity functions, a wedding chapel, a library with oak walls reminiscent of an invitation-only club, a sprawling lawn and the sound of your shoes clicking on elevated wood floors just as they would have in the 1920s.

