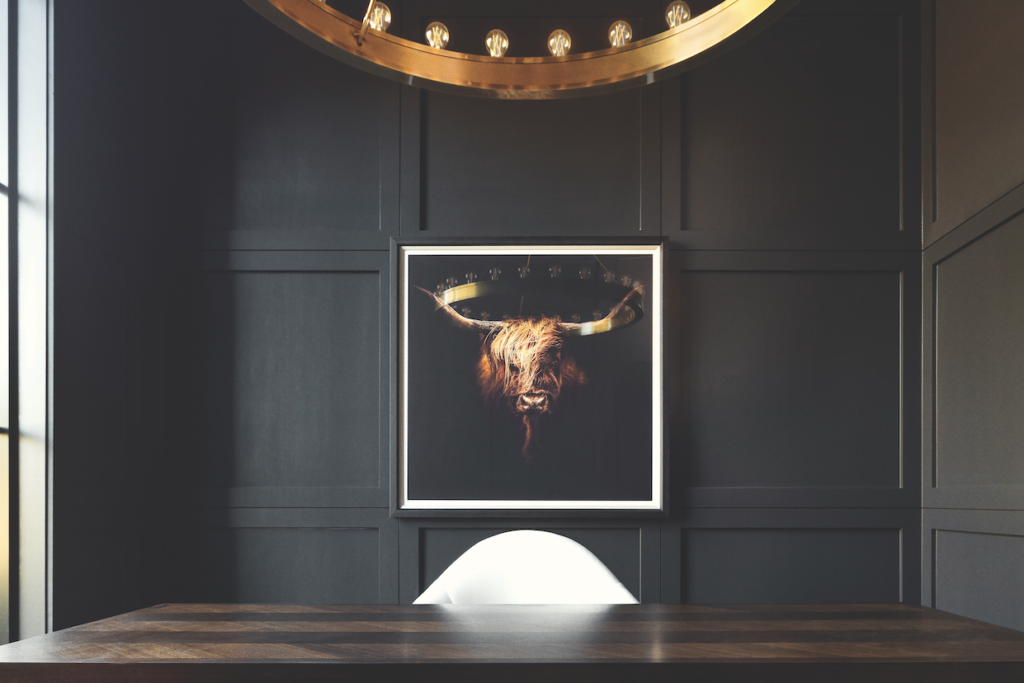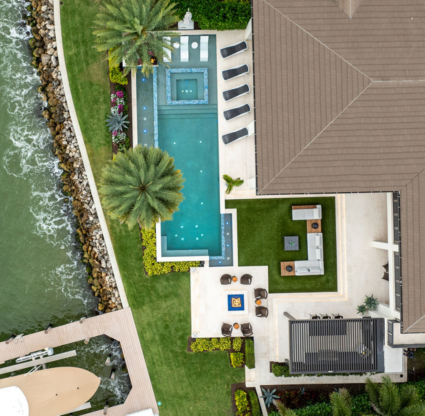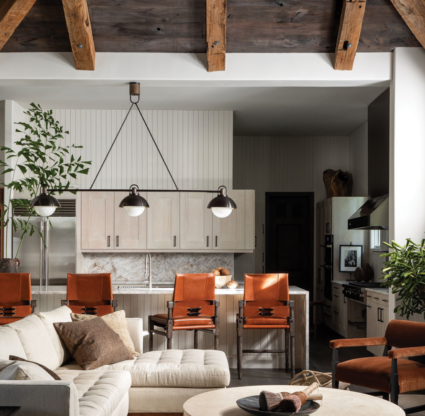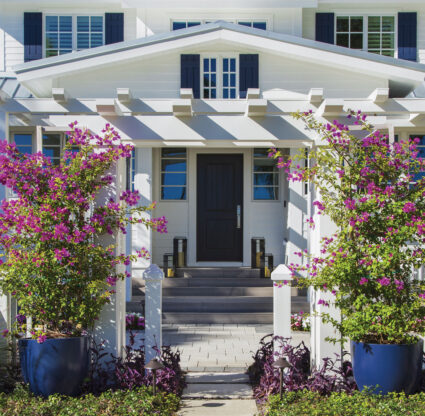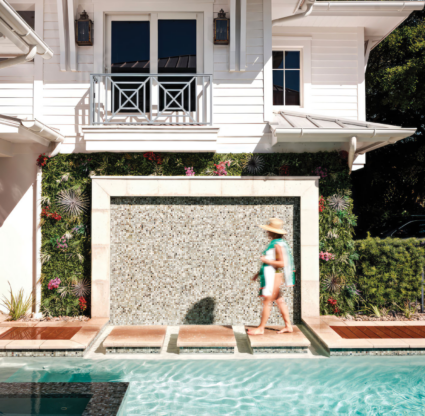“Tudor Eclectic” may not be a formally recognized architectural style but it’s the description that Mitch Lehde, studio director at MHK Architecture & Planning, and his team hit on to help sell their design to the architectural board in the Augusta Road community of Greenville, South Carolina (a city of about 70,000 people in the foothills of the Blue Ridge Mountains). It’s one of the city’s oldest and most desirable neighborhoods, the sort of place where homes rarely come on the market, and real estate transactions are often the result of a note left in a mailbox or private, so-called pocket listings. Several years ago, when a prominent local family decided to sell their homestead, creating a 22-lot development in the area, just a stone’s throw from downtown, it created both headlines and a rare opportunity to build new in an old neighborhood, albeit with restrictions.
MHK, the well-known architecture firm founded 12 years ago by Naples architect Matthew Kragh, was tapped by a couple, who had recently moved back to the area after living in various cities around the country, to create what they hoped would be a clean-lined, contemporary home for their family.
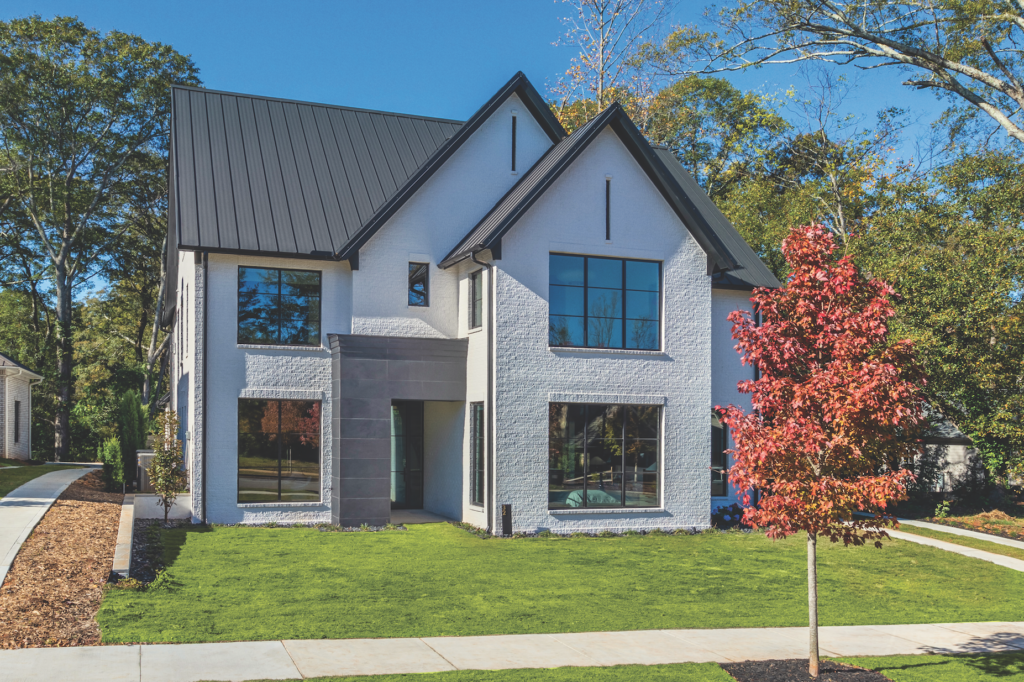
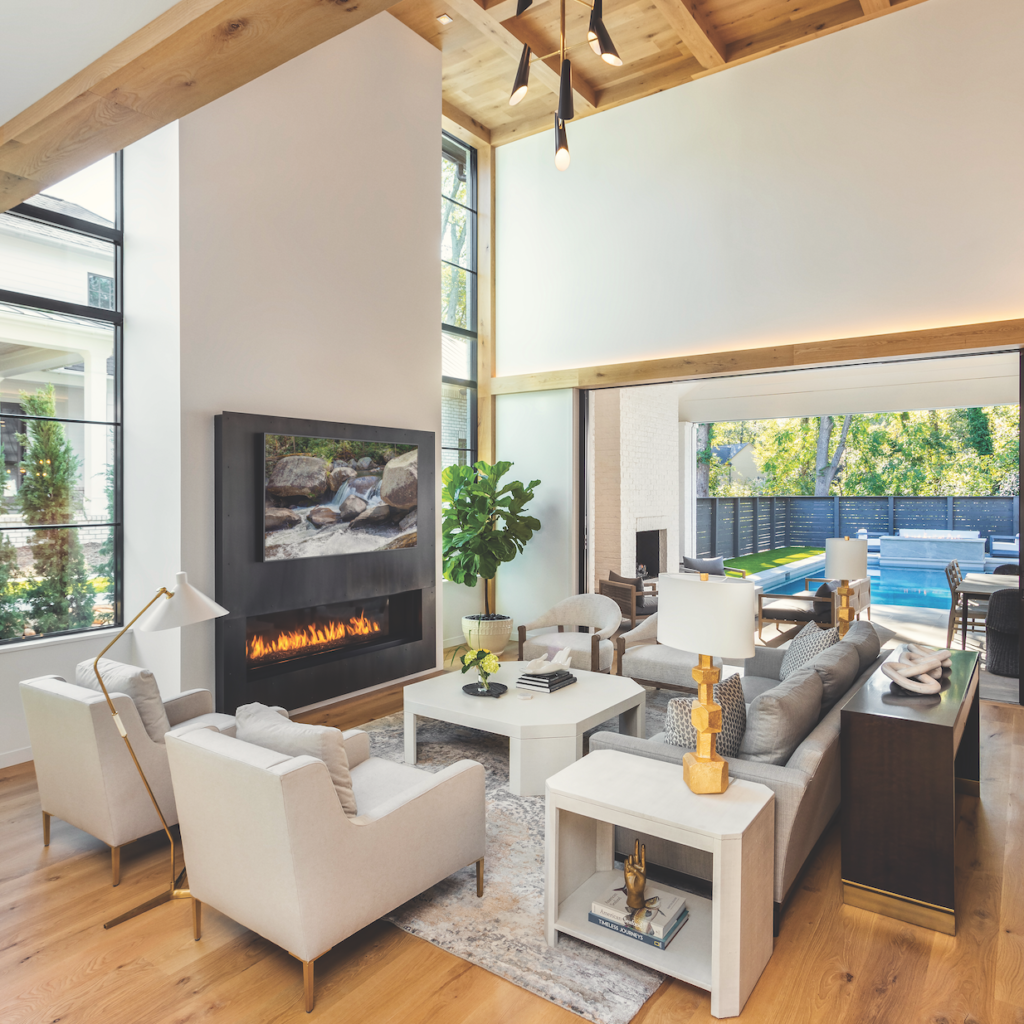
While headquartered in Naples, MHK has offices throughout Florida, as well as Aspen, Colorado, and, conveniently, Greenville. When this couple approached Lehde, the firm had already designed two homes in the neighborhood, which is so close to the zoo that residents can hear lions roar at night. Their Augusta Road roster now has six homes in styles ranging from rustic mountain cottage to Romanesque Revival, French country to French manor, a French Tudor and this one, bearing the aforementioned Tudor Eclectic moniker.
“The challenge was that the clients wanted to do something very contemporary, but the first concept design we did was too contemporary for the architectural board, so we went back to the drawing board,” says Lehde, who is director of the Carolinas for MHK. “We painted the brick, we added two corbel details on the gable faces and put in those long vertical slits.” It was approved, but the challenges didn’t end there. “The houses here sit relatively close together, lots aren’t large, and we were only allowed 60% coverage on the lot,” Lehde notes. “So how do we create the illusion of a house that is wide open and feels wide open to the outdoors, when you have a relatively small footprint, and have houses on either side?”

The solution for the resulting approximately 5,000-square-foot, five-bedroom home included open communal spaces that flow into one another, and strategic usage and placement of glass that would flood these spaces with natural light. Visitors enter through a steel and glass door and are almost immediately afforded views straight through the home to the pool area beyond. The ground floor houses the master bedroom, study and open-plan living, dining and kitchen areas. The kid’s bedrooms, craft area and media room are all upstairs, with the potentially noisiest space (the media room) purposely situated above the kitchen. A glass-fronted peek-a-boo, strategically placed at the second-floor terminus of a floating staircase, serves the dual purpose of allowing for easy communication between those above and below, as well as allowing for some of the natural light streaming in through the 18-foot windows in the living room to flow into the upstairs space as well.
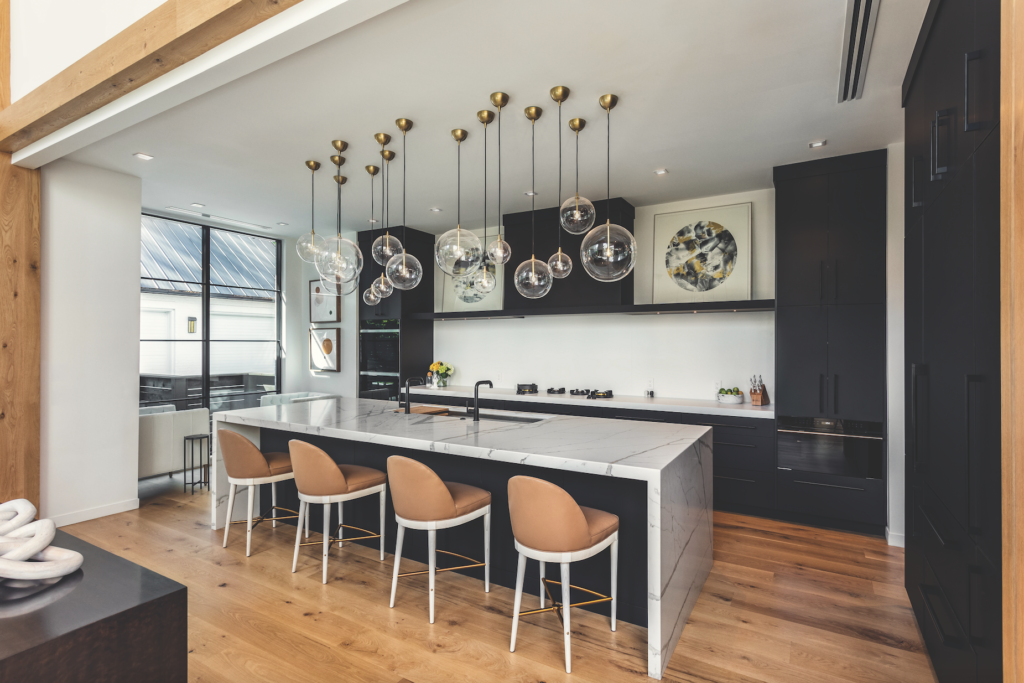
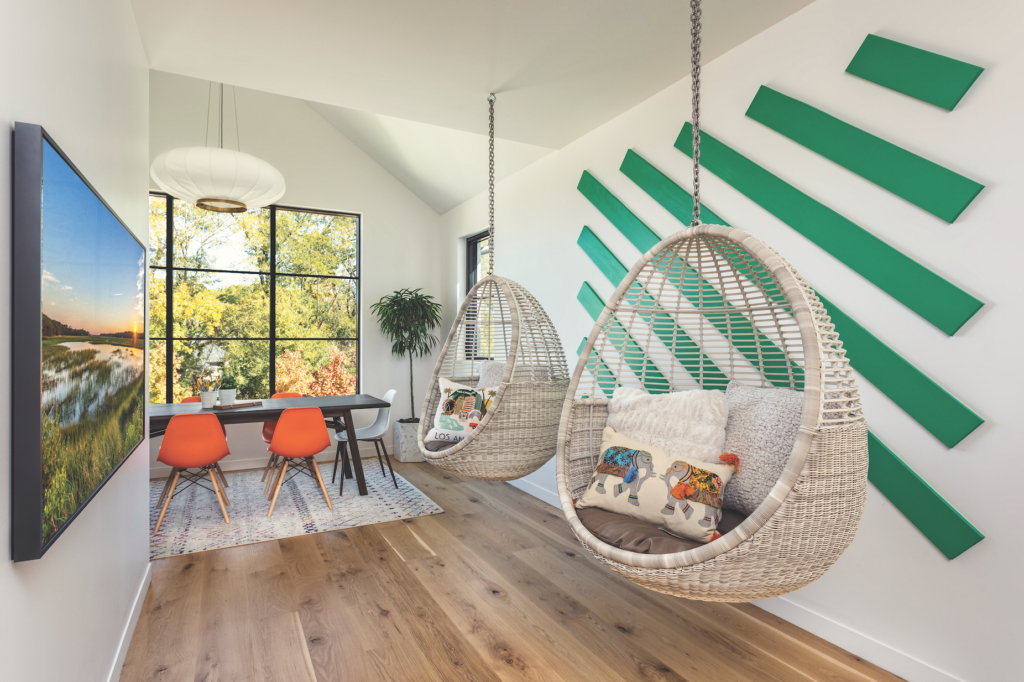
Lehde worked closely with Nate Fowler of Fowler Interiors in the planning of the interior spaces. Fowler, with his brother Dustin, now runs the interior design firm founded by their parents, and has a long-standing relationship with the clients, having designed multiple homes from Key Biscayne to Laguna Beach.
But this project was different from the others. While he says the clients usually move every few years for professional reasons, they decided to make a decade-long commitment to Greenville for the sake of their children, who range in ages from 9 to 17 and, for the first time, would each have their own room. Fowler was tasked with creating “functional, livable and clean” spaces with “great art and great light fixtures” for the family of six, plus two dogs and two cats. “One theme through the house is having strong contrasts to keep things interesting,” Fowler says. Rooms on the front of the home—most notably the master bedroom and study—were purposely painted dark colors, whereas the rest of the main floor was left light. Furnishings were kept neutral and clad whenever possible in performance fabrics, with sculptural light fixtures designed by the likes of Kelly Wearstler, Thomas O’Brien and Ralph Lauren scattered throughout.

And, despite the original architectural setbacks, it was all done in about a year, with Lehde’s design achieving 59.9% coverage of the allowed 60%. Even with the close proximity to downtown, animal sounds at night and neighbors on both sides, in the end the happy client used the words “Zen, spa-like and peaceful” to describe her home.
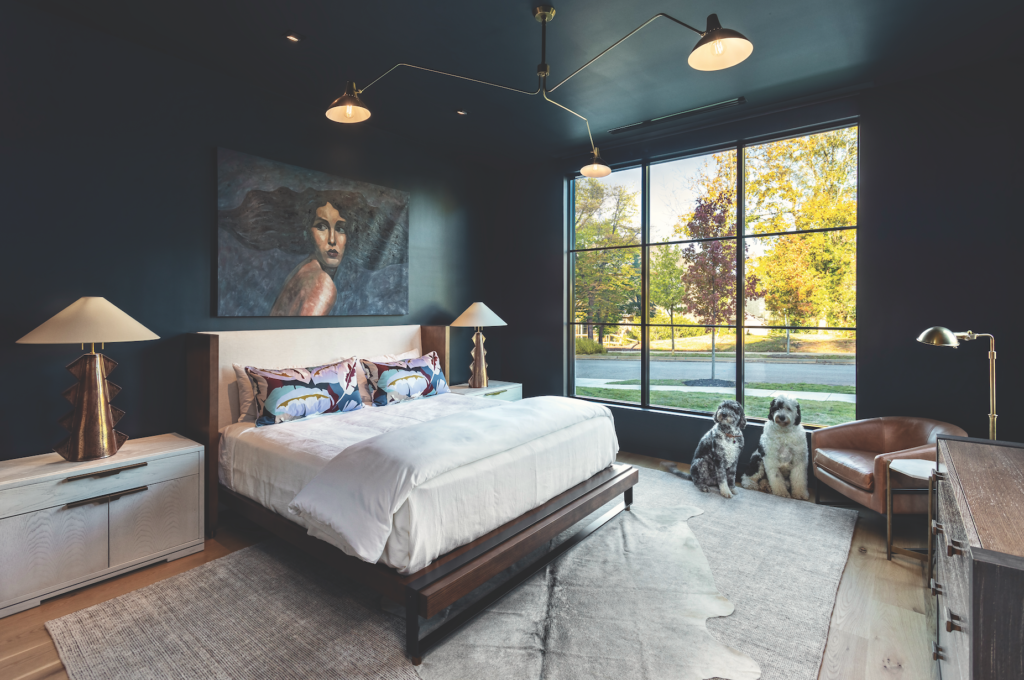
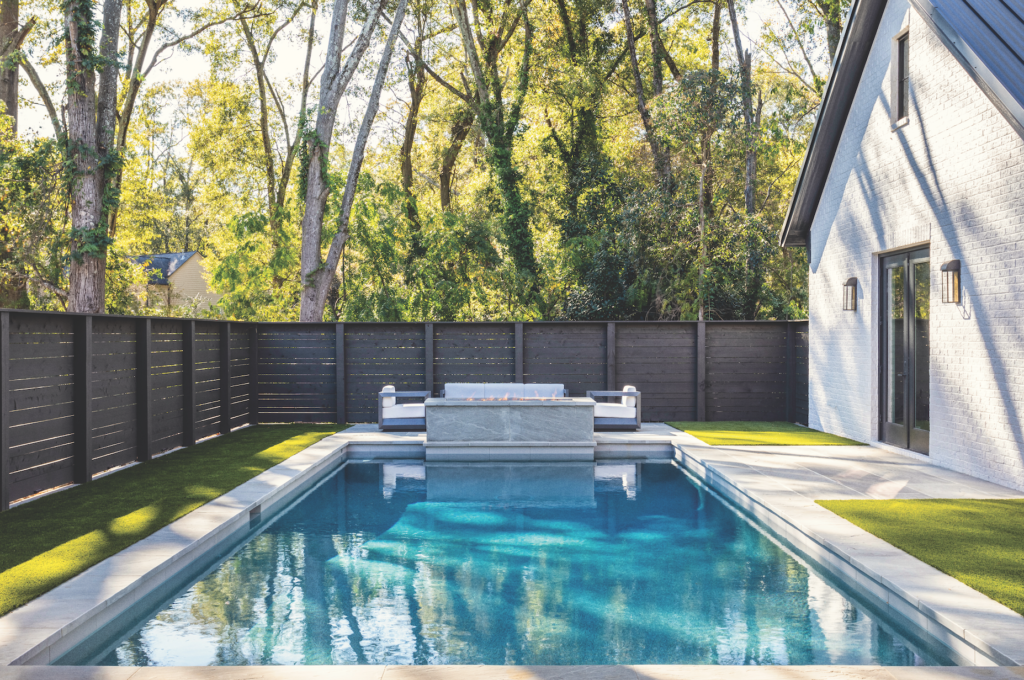
Architect: MHK Architecture & Planning
Interior Design: Nate Fowler, Fowler Interiors
Photography: Rebecca Lehde, Inspiro 8 Studios
Builder: Fairview Custom Homes
Stair & Fireplace Surround: The Heirloom Companies
Landscape: Common Group Landscapes, LLC

