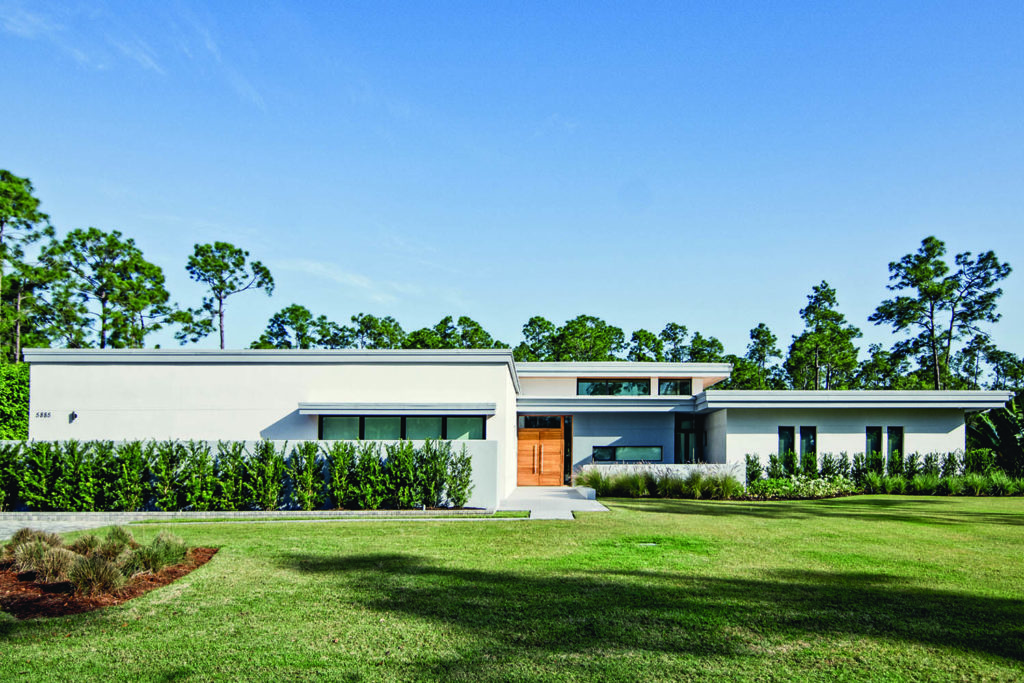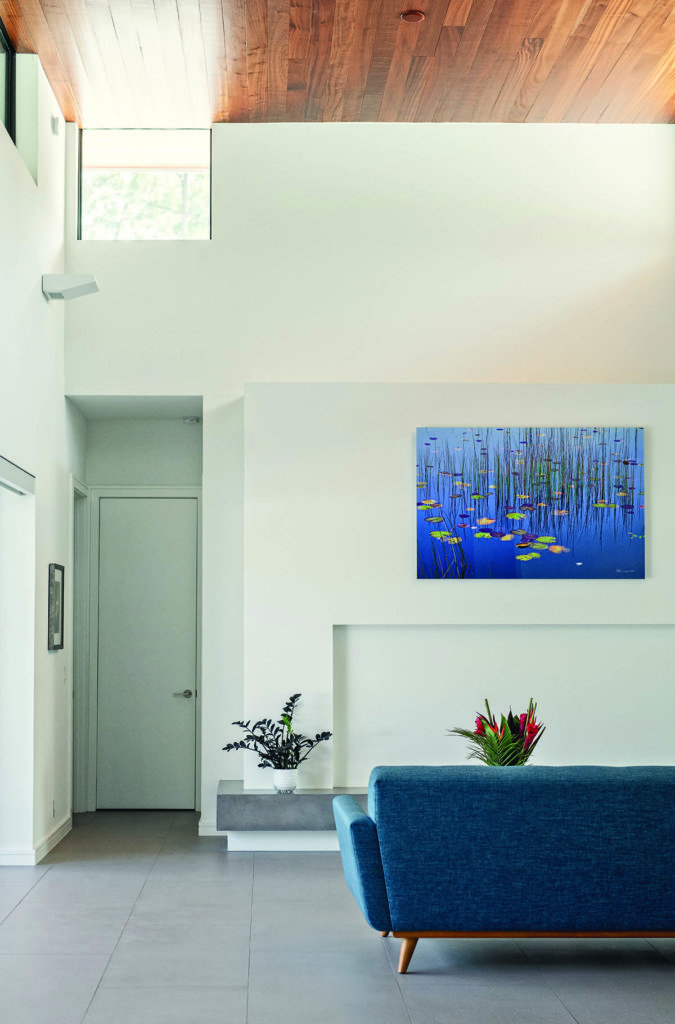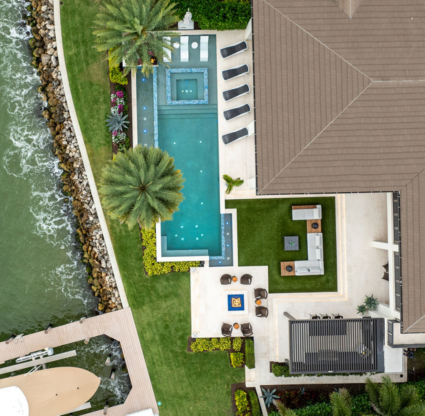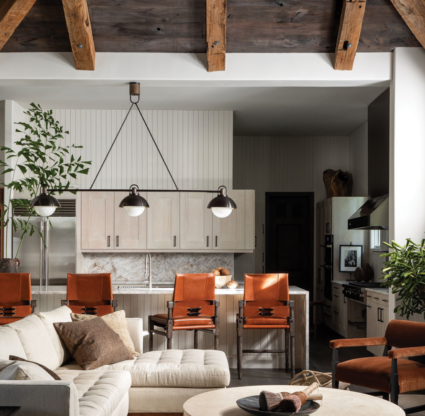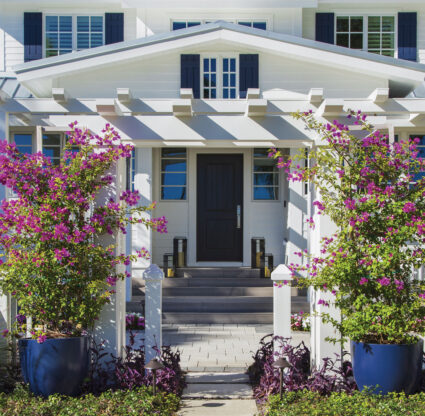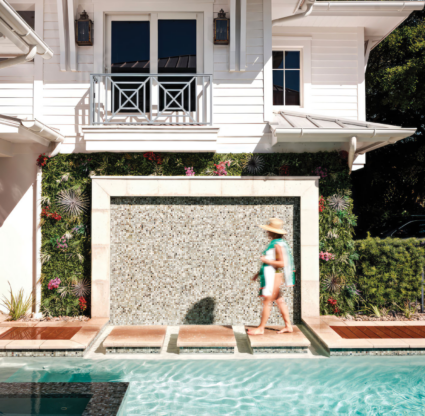What does it mean to build a sustainable home? In this case, it started with the walls: They’re made from insulated concrete blocks. This high-performance, industrial material—concrete poured into a sort of polystyrene sandwich—is extremely energy efficient, which is a must when you’re dealing with the unrelenting Florida sunshine. “It’s been great,” the homeowner says. “Even when we were in the process of building, when we had no windows or air conditioning, it was cool inside the house.” The material is also resilient and can stand up to the inevitable hurricanes and storms that come with the territory.
Insulated concrete blocks are an unusual material when it comes to Naples residential construction, but architect Joyce Owens took on the challenge. It was up to her to build upon those blocks to create a home that exceeded expectations. “I wanted a lot of natural wood with glass and concrete and stone, a sort of fusion of midcentury and Asian influences,” the homeowner says. “I liked the idea of taking those elements and making them fit into South Florida without looking like Miami Vice.”
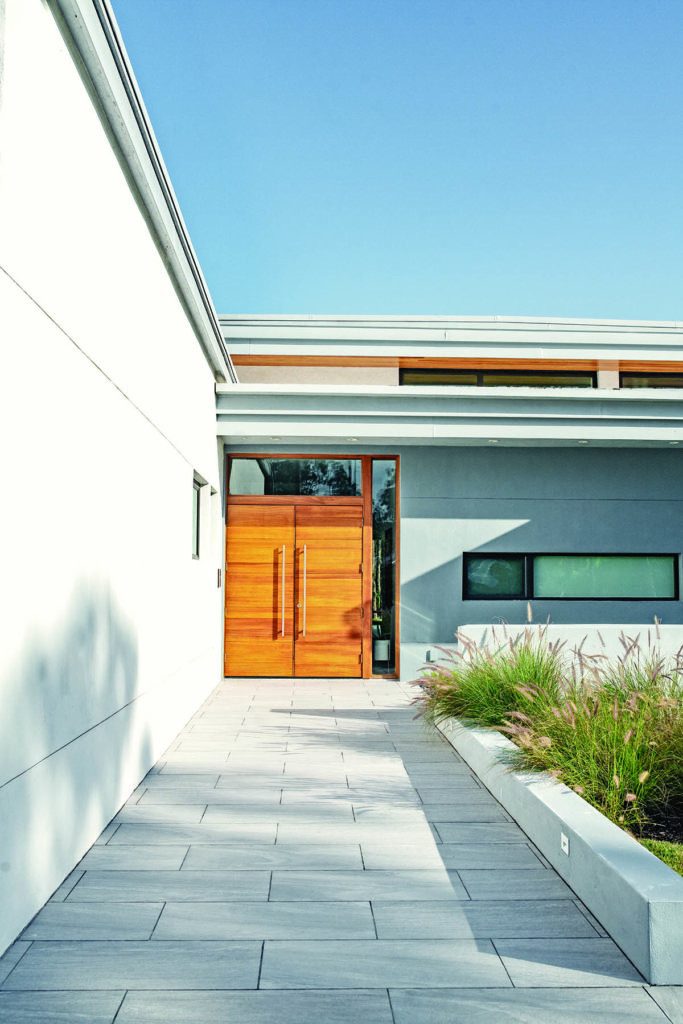
When it came to siting the home, Owens worked on a scheme that allowed the modern structure to disappear into the wooded 5-acre lot. Up close, the home feels “big and tall,” Owens says, but from further back, it “hugs the land” in proportion to the Florida pines around it. While some trees were cleared for fire protection and access, it was a priority to leave as much of the natural vegetation as possible. Native plantings around the exterior reinforce the been-here-forever feel of the homestead; they’re more environmentally friendly, too, since they’re accustomed to the climate and require fewer resources to maintain. “The landscaping was a massive undertaking, but it really brought the house together,” the homeowner says. “I love to be outside, working in the yard and garden, and I wanted it to look like natural southern Florida.”
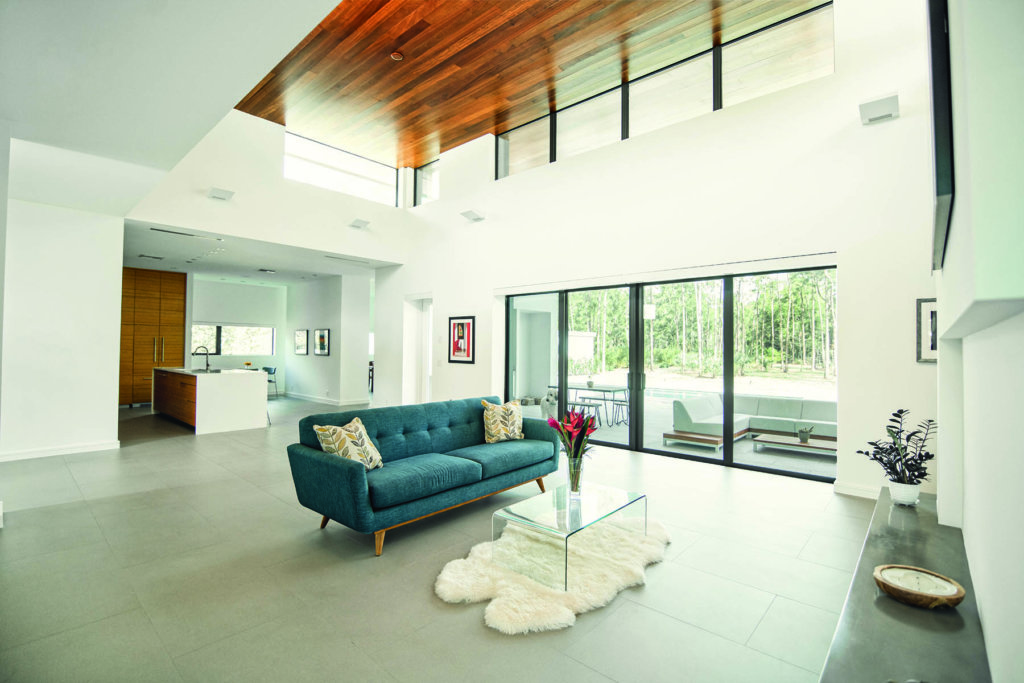
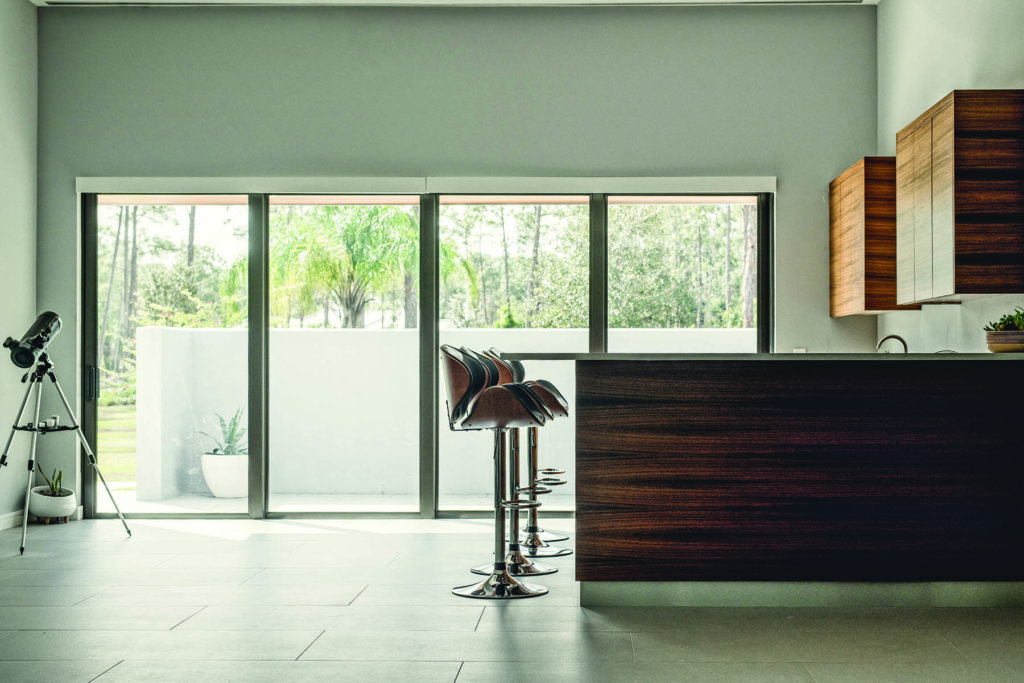
Careful planning also went into selecting the colors of the exterior—three shades of warm gray blend into the scenery like clouds and shadows. The center portions of the front and back of the building are a shade darker, which provides the planes with a sense of dimension, and the long, low roofline mimics a rolling hill with its variable heights. Inside, the walls are all painted a crisp white. “The absence of color highlights the big openings where the landscape acts like art, adding color to the space,” Owens says. Visitors are greeted by gracious, double-height rooms that offer a sense of openness, while other rooms with contrasting lower ceilings invite intimacy. The single-floor plan is designed with an eye toward accessibility, with plenty of room to navigate and no-threshold entryways.
A mix of hardwoods on the cabinetry, ceiling and furnishings speak to the natural variation of the woods outside. The bathroom incorporates ancient river cypress that woodworker Jason Straw pulled out of the water in Gainesville and used for a vanity. Clerestory windows keep the great room bright all day, but because they are tucked under deep roof overhangs, the windows never let in direct sunlight. “There’s lots of passive light, so the homeowners never need artificial light during the day,” Owens says. Besides being pleasing to the eye, it’s a trick that helps keep the temperature inside regulated—another nod to sustainability.
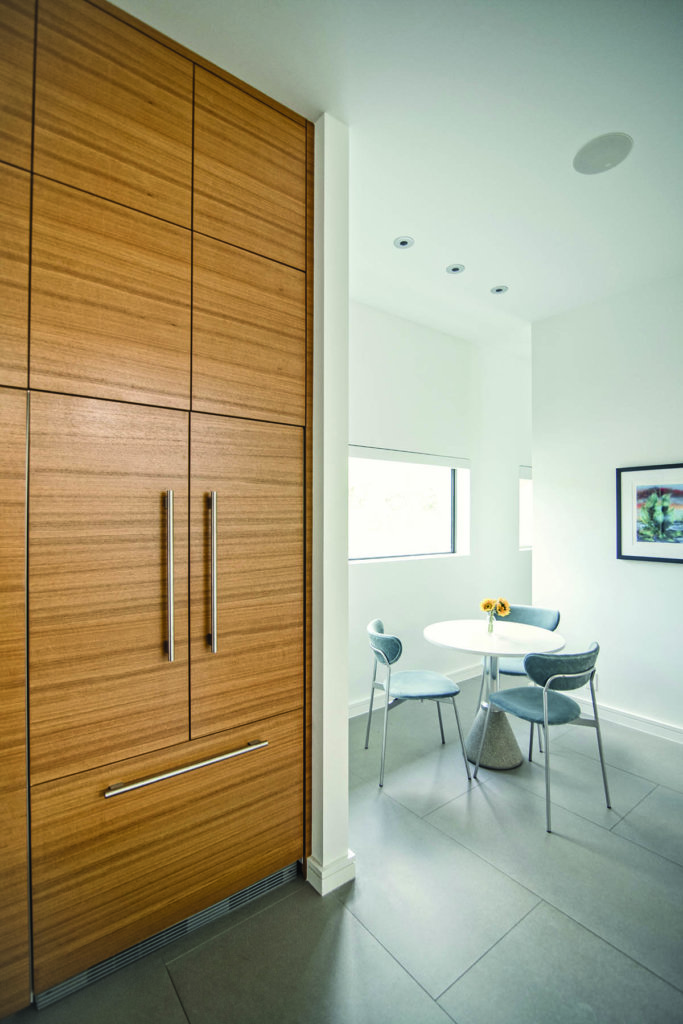
At night, commercial-grade sconces cast light upward, giving the room the same soft glow it gets from the indirect sunlight during the day. “I’m not a fan of dotting the ceiling with lights,” Owens says. “This is so much more pleasant because there’s no light shining in your eyes if you lean your head back on the sofa.” The ceiling here is finished in cypress for a warm feeling, and the ceramic tile floors bounce the light off of them.
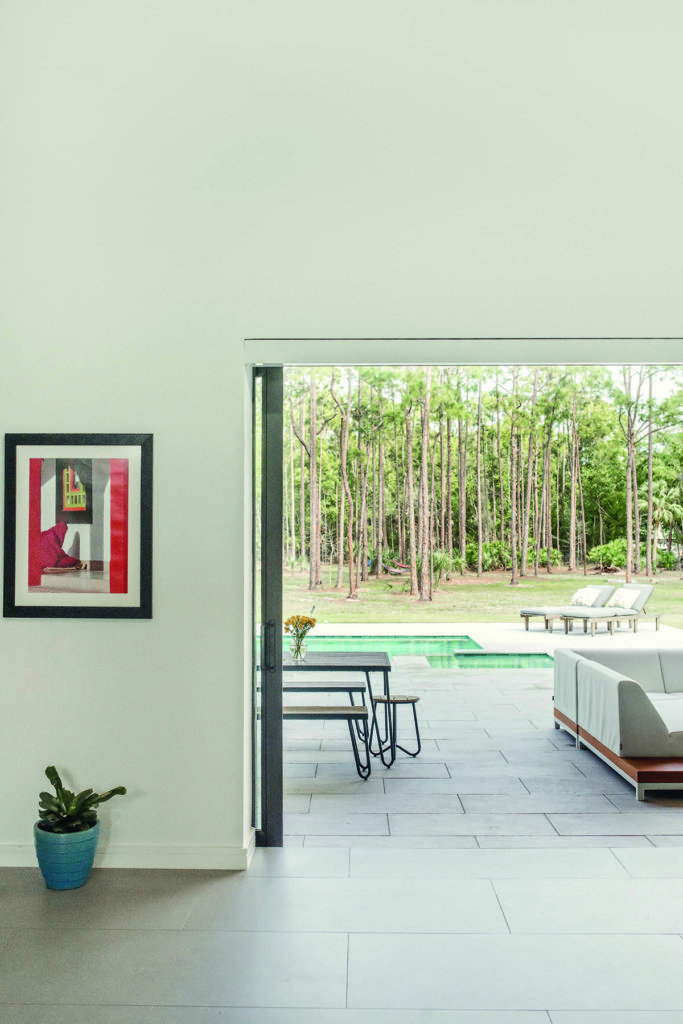
Owens strategically placed windows throughout the home. Many create cross breezes that keep fresh air flowing on temperate days and evenings. Other panes showcase the views and accentuate the connection to nature: a vertical slice in the living area next to the office, for example, highlights a planter, blurring that line between inside and outside. In the office, which looks out toward the driveway, she placed windows at eye level above the desk, so the homeowner can enjoy the view even while working. The primary bathroom features floor-to-ceiling windows that offer a totally private view outside from the shower, and a skylight filters sunlight into the room. “I always place skylights next to a wall, so that they reflect light inward,” Owens says. A light is also thoughtfully tucked deep inside the skylight for the same diffused-light effect in the evenings.
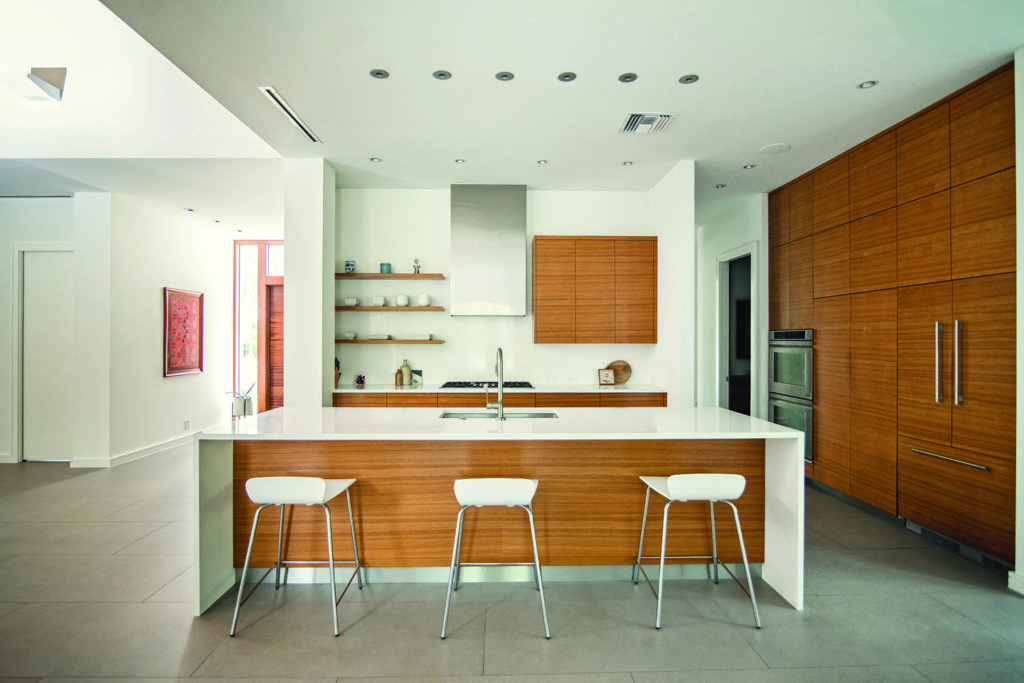
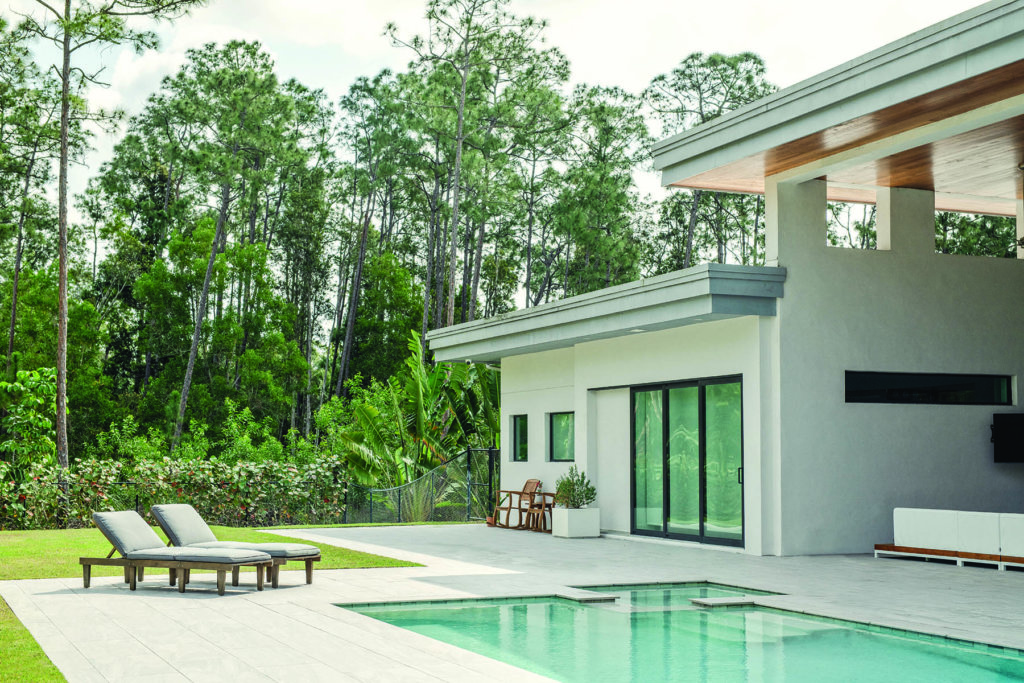
While materials are important, it’s the way a family lives that makes a home, and Owens designed accordingly. “Everyone has their separate quarters, but there are lots of places to gather and entertain,” the homeowner says. The couple’s bedroom and son’s room are buffered by the exercise area and playroom—private and separate, but accessible to each other. Inside the kitchen, a cozy breakfast nook offers a place for everyday meals, and the adjacent dining room is made for hosting friends and extended family. In the back, an exterior kitchen and lounge area overlook the pool, so the parents can easily watch their son swim while they relax or grill. “We love to cook and entertain out there,” the homeowner says. And a spacious media room with a bar inside offers a place to let loose with friends or watch sports and movies together as a family.
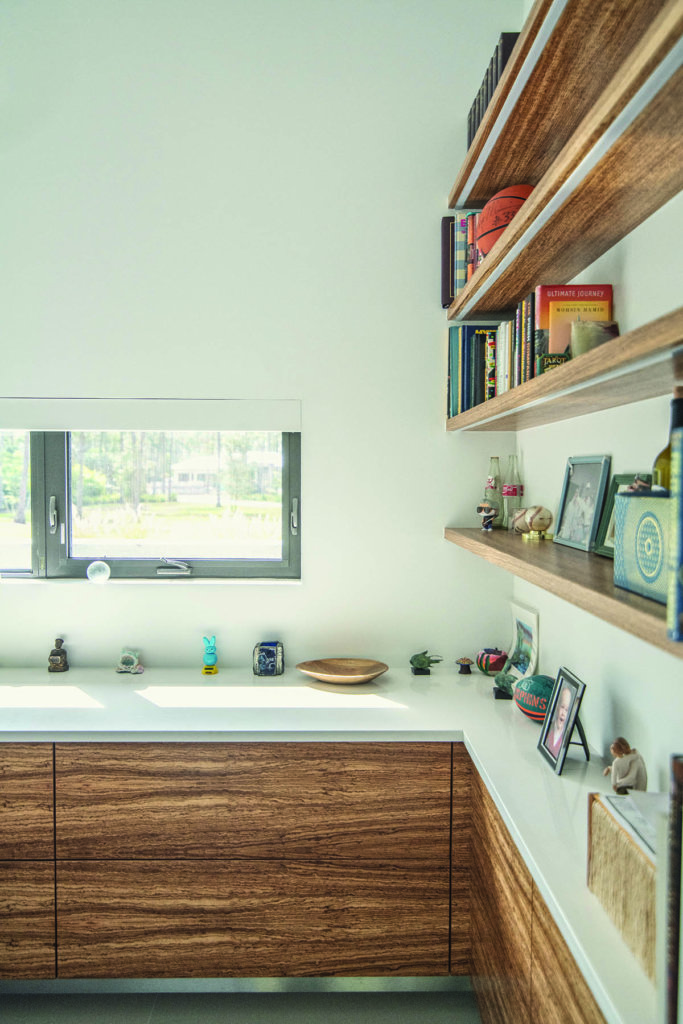
For Owens, the ease with which family lives, entertains and takes in nature from within the house is the crowning glory of the project. “The home really flows from one function to the next—with wide, open spaces giving way to more private areas,” she says. “Each room has been thoughtfully designed, not just for how it’s going to be used, but to reach outward to the Florida pines and address what’s beyond.”

