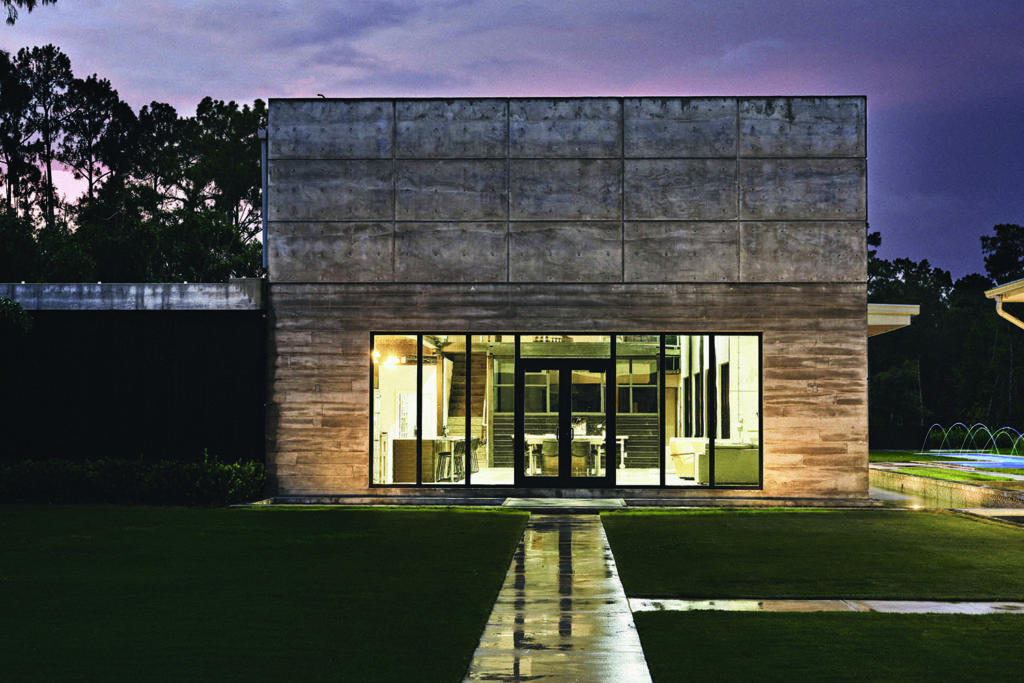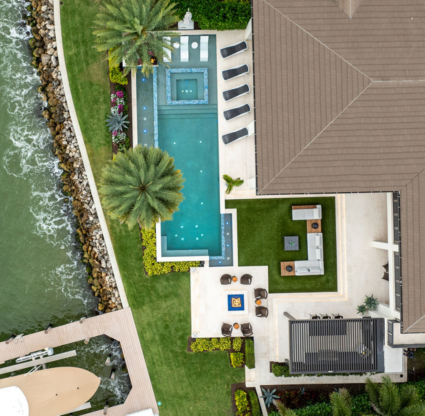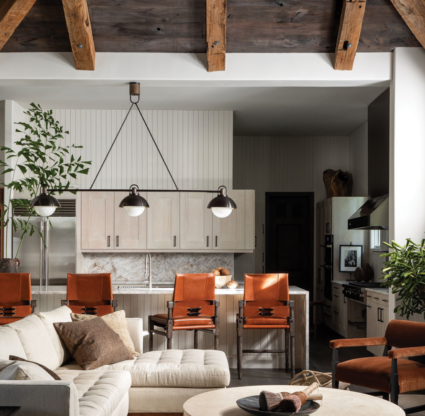Naples-based architectural engineer Daniel Garcia can recall his first home in vivid detail. When he bought his Chicago loft, he was a recent college graduate in the mid-1990s, and the idea of living in the city was irresistible. “There was this dilapidated building—not in the best part of town, but rumor was it was going to become desirable—and the building was beautiful,” Garcia says. “The problem was they couldn’t sell the top floor because all the skylights were broken out of it, and there was pigeon poop three inches deep.”
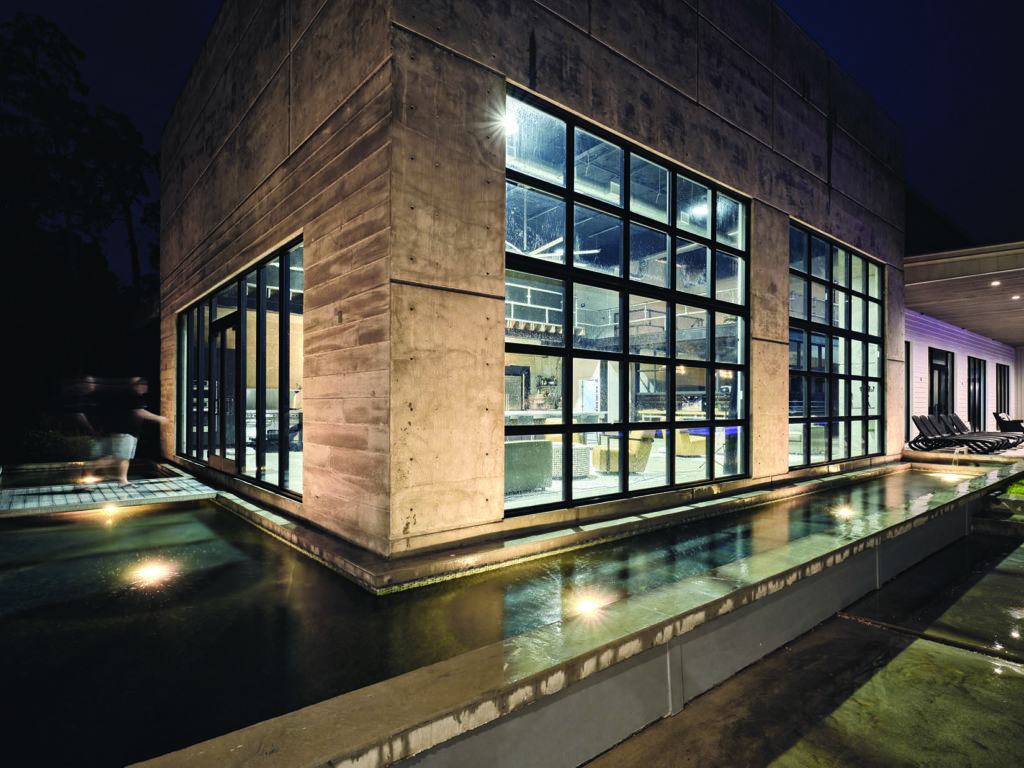
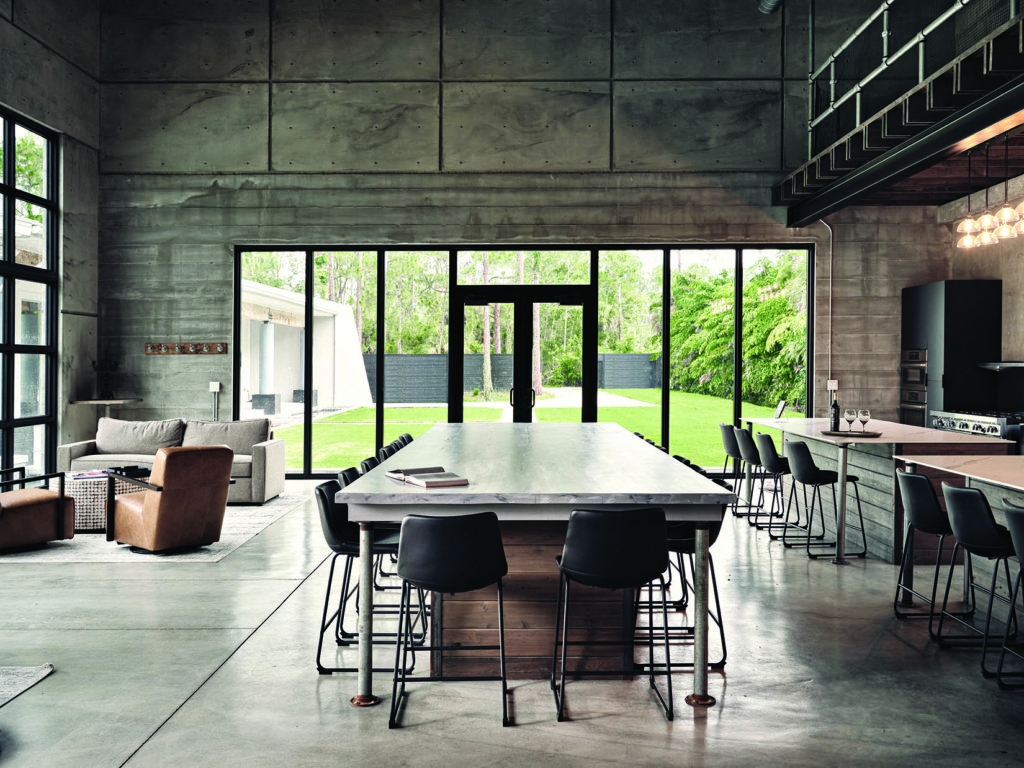
But Garcia could see the 2,750-square-foot studio loft’s potential, and, after sealing the deal for just over $322,000, he recruited a couple friends to sandblast the interior. “What we found was 85-year-old reclaimed brick walls and wooden floors,” he says. “It was the most beautiful, original, just true example of what old industrial architecture was. That’s what started my liking and appreciation for—and wanting—big volume and open spaces.”
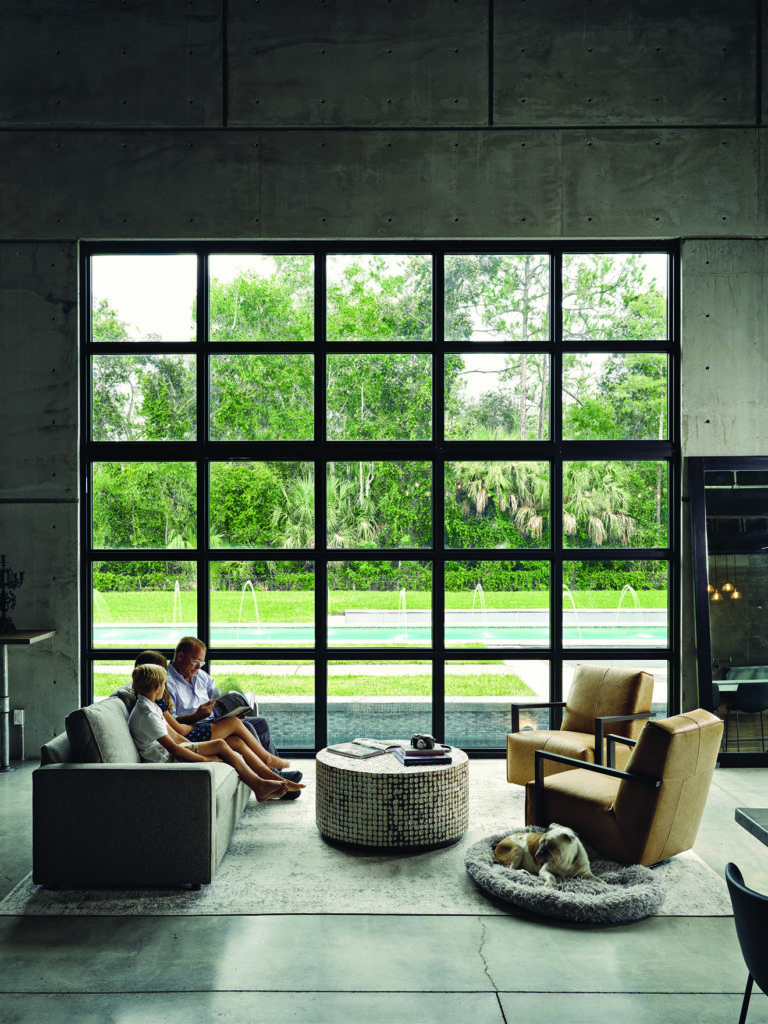
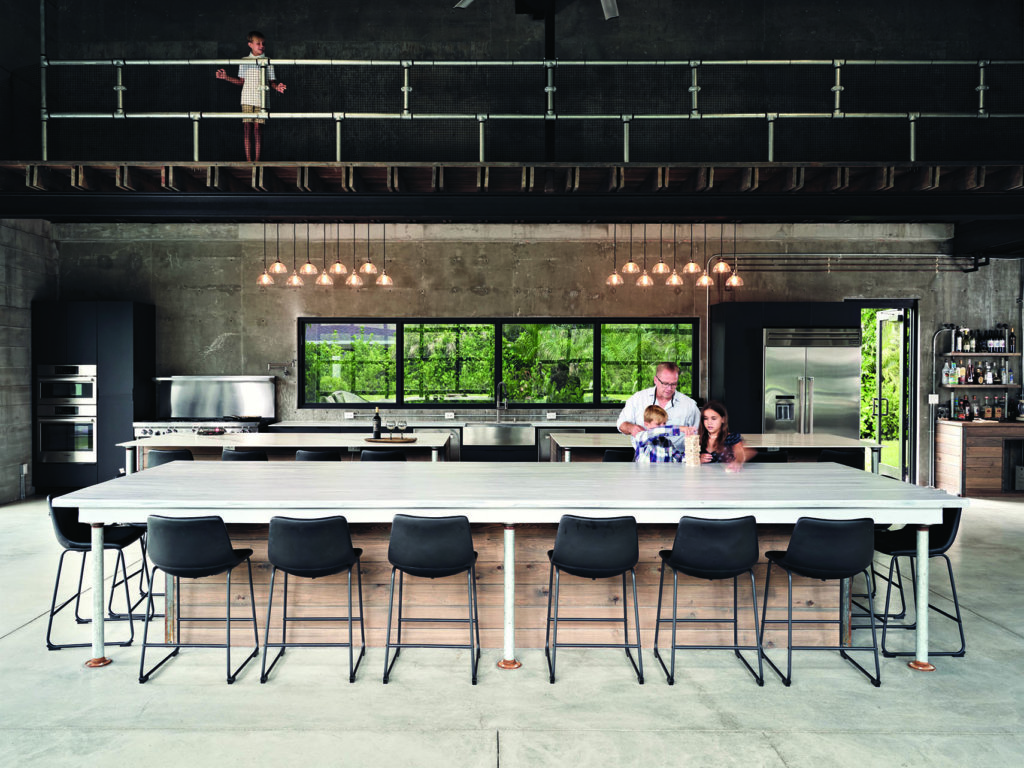
Garcia eventually sold the loft for a cool $1.85 million once he had moved to a farmhouse on a 2.5-acre plot of land in Central Naples with his wife, Evelyn. As the couple added more children and dogs to the family, Garcia started planning for a second, larger house on the property. He decided fairly early on that the design of the second residence would be a statement “against everything that’s done in Naples, in terms of architecture and design.”
The timing couldn’t have been better. Garcia was working on a project in Colorado, where he was presented with the opportunity to purchase loads of steel meant for a facility that was being scrapped from the plans. He realized the dimensions of the long horizontal structure could run parallel to the lap pool in the center of his land. So, he arranged to have all the pieces transported down to Florida.
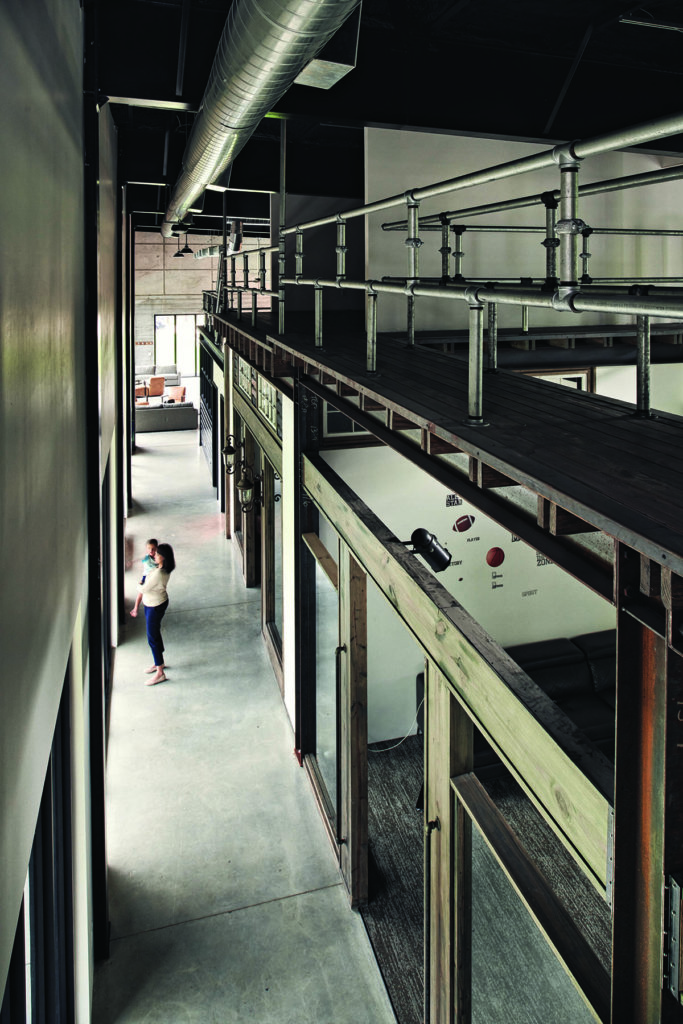
Garcia’s connection to the raw materials and voluminous space in his Chicago loft played a key role in the design of the new home—as did his general distaste for the construction materials commonly found between the frame and siding of local homes. “If you took an X-ray machine to the exterior of any single house, how many layers would you see beneath the walls?” Garcia asks. “Part of the beauty of our concrete walls is when you walk up to them, you see the exposed steel and hard-piped conduit for the electrical junction boxes.” It’s industrial, he notes, but doesn’t show the lesser-quality materials, like plastic piping, or lesser craftsmanship that can be disguised in layered walls.
Working with elemental materials like steel, glass and concrete left Garcia with little room for error. The steel frame had to be installed, bolted and properly in place before he could begin taking measurements for the windows. The sheer volume of the interior had to be taken into account. Because the ceilings soared to 25 feet, Garcia nearly doubled the size of the support beams and outfitted the 10-inch concrete walls with commercial-impact glass and some of the thickest insulation on the market. All that eventually paid off in the form of a $500 monthly electricity bill, which is pretty impressive for a 10,000-square-foot structure. It wasn’t until after the framework was complete that he drew up plans for the interior, which included a shared kitchen and great room at the entrance, a single hallway leading to the cinema room and seven bedrooms and seven bathrooms. He also added a nod to his first home in the Windy City with a second-story catwalk that connects the children’s sleeping lofts.
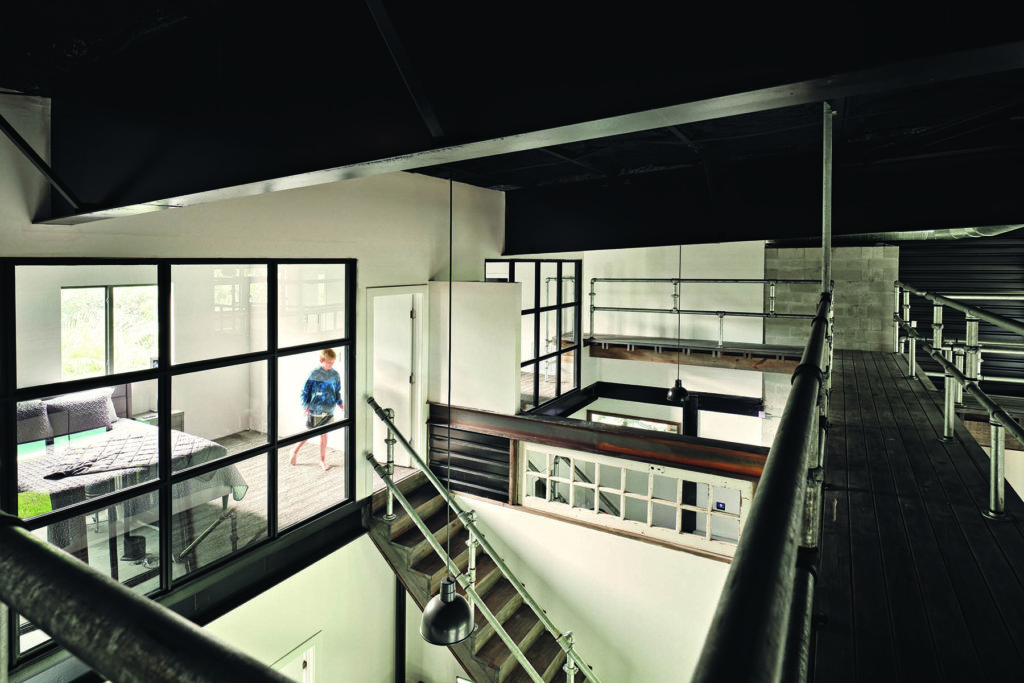
Garcia wanted to add a little character and warmth to all that steel and concrete, so he sourced a mix of new and reclaimed wood, like oak, cypress and Southern yellow pine. He torched and waterlogged the newer wood to mimic aged planks he sourced in Vermont. Despite the exposed ceilings, walls and no-frills design, Garcia says he doesn’t consider the style of the home to be entirely industrial. “The reason it’s referred to as elemental architecture is really because the construction and the building are done—whether it’s residential or commercial—using raw materials,” he explains.
Although he initially conceived the massive structure for his growing family, Garcia discovered that the home equally suited multigenerational clans. He sectioned off a corner toward the back to serve as a private mother-in-law apartment, complete with an elevator and second kitchen, and reserved the original house for his own aging parents. Utilizing the cavernous space vertically created a playful addition for the kids and their friends, with a section of the upstairs loft doubling as a suite for retro arcade games.
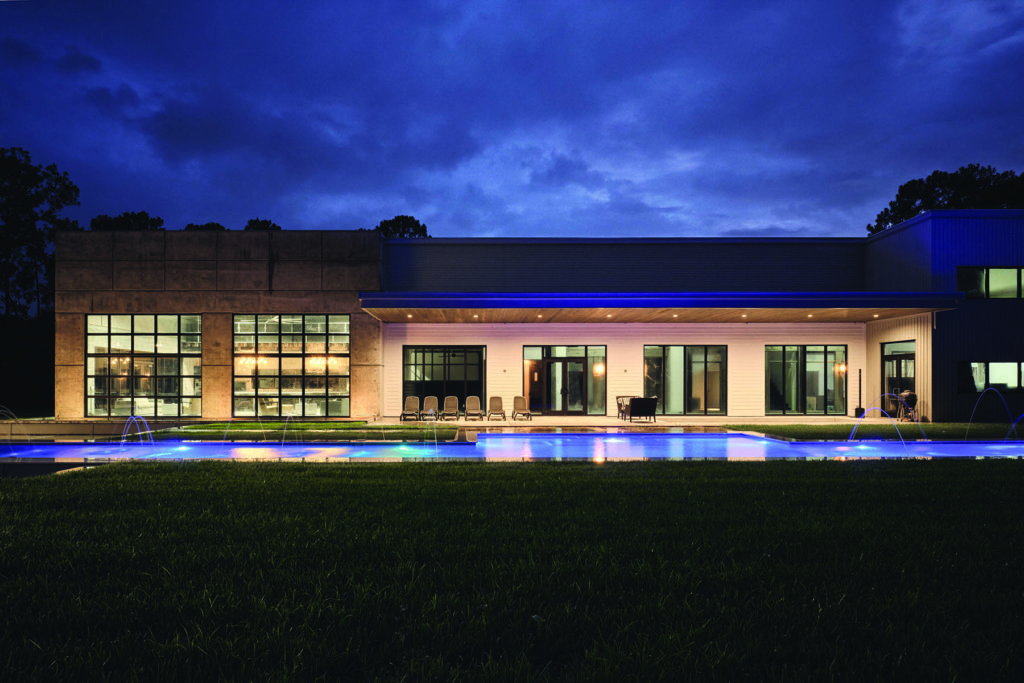
Keeping the decor to a minimum shifted the focus onto the quality of the construction and the marriage of various raw materials. Even high-end amenities, like the commercial gas stove and double ovens, are flanked by matte black cabinetry by Naples Kitchen & Bath with slab doors that provide ample storage without detracting from the surroundings. Three islands—two clad in Dekton and another in wood—sit comfortably in the space and stand up to big crowds. The family has a penchant for hosting summer pool parties, concerts and weddings. “We have massive parties,” Garcia says, “In a non-COVID world, we’d have 50 to 200 people here on the weekends. We haven’t ever felt the least bit congested or full.” One of the biggest events to date was a catered party, where they streamed a concert by Latin singer Marc Anthony on the lawn with 315 family and friends in attendance.
Garcia recently sold the property, and he already has his eye on the next one. He wants to challenge the local architectural landscape by building more concrete compounds with a few signature features—open voluminous layouts, water features and a minimal design made with few elemental materials. And he vows, no two will be alike. “Every single house, when it’s done, the architectural drawings are burned in a campfire and never used again,” he says.
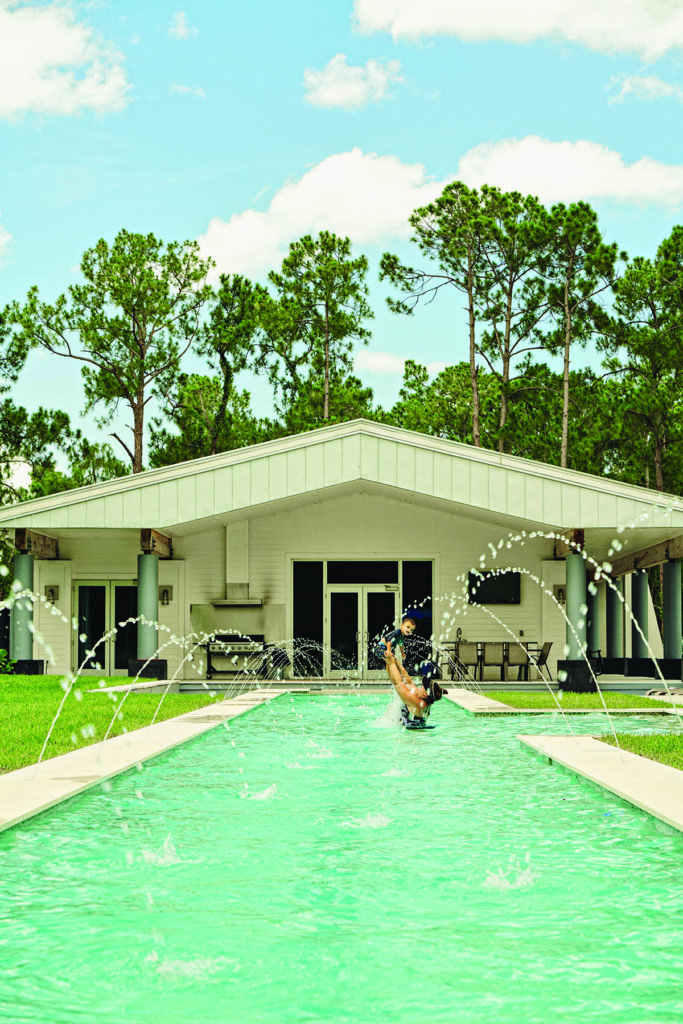
For two upcoming projects, he’s partnering with two internationally acclaimed architects to conceptualize the blueprints and provide input on the engineering: Danny Forster, who worked on the Emmy-winning documentary Rising: Rebuilding Ground Zero on the World Trade Center’s reconstruction, and Tom Kundig, a Seattle-based architect with projects spanning five continents. “There’s just something that very high-end, supertechnical architects add to the process, and its creative and architectural legitimacy that I think warrants their involvement,” Garcia says.
Garcia’s second elevated endeavor—a 14,000-square-foot home on four acres—is already permitted just beyond the confines of his present backyard. Unlike the simpler, four-walled layout of his home, this one consists of four pods: a great room and kitchen; sleeping quarters with entertainment lofts; a garage and in-law suite with offices above; and a grand primary suite. All the pods are connected by glass-enclosed walkways, and a moat-like water feature wraps around the perimeter. It’s also designed to be entirely solar-powered, an expensive venture, but one that will be a worthy investment in an area with a steady stream of year-round sunshine.
And, he’s not stopping there. Garcia has purchased a lot for a third home in Naples’ Oakes Estates, and he’s been fielding proposals for several more. He hopes to bring his distinctive architectural style to areas like Port Royal and Aqualane Shores. “Quality is what people want and what they’re willing to pay for, but don’t often get,” he explains. “Artistry is in the execution. So I want to build one at a time; it’s not a production line. My architectural design relies on powerful building elements and materials. These homes will be standing in 100 years, certainly.”

