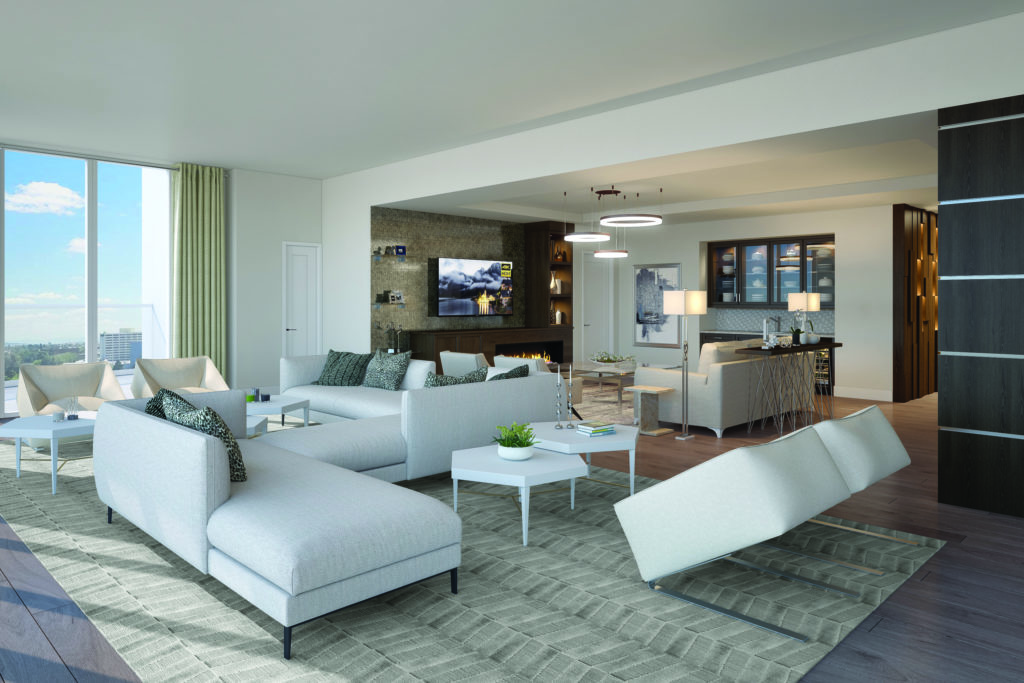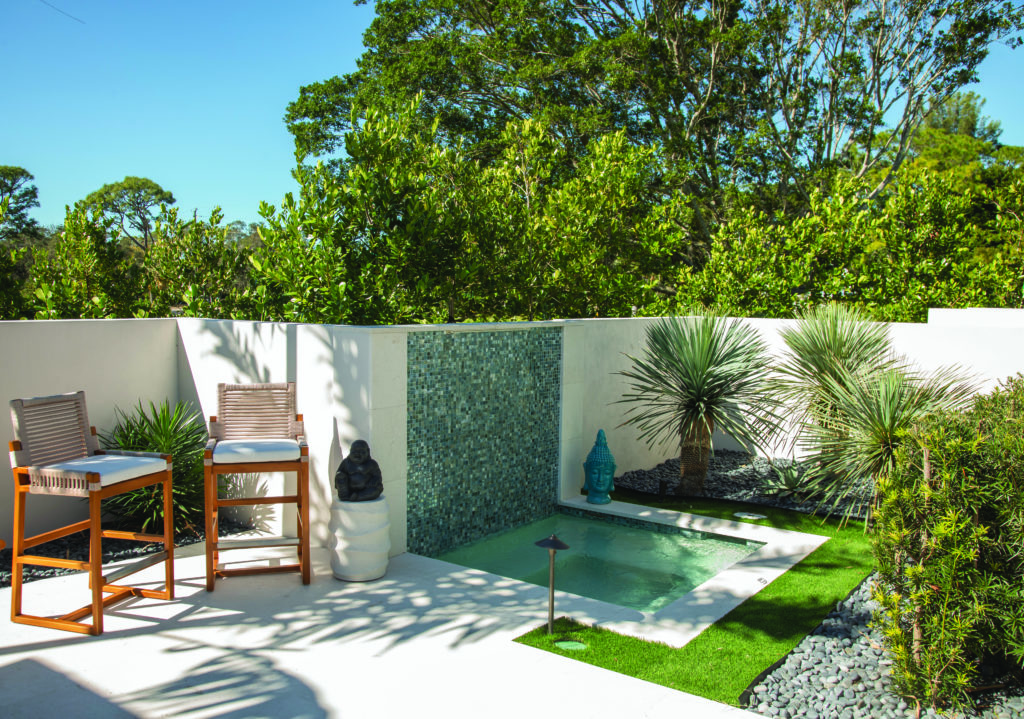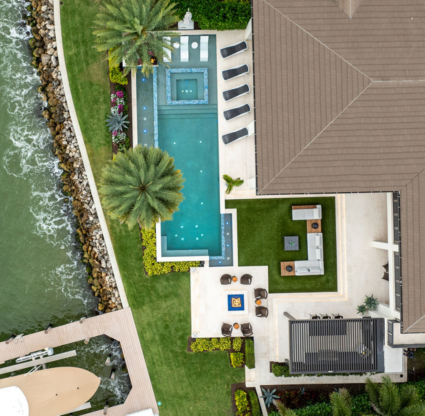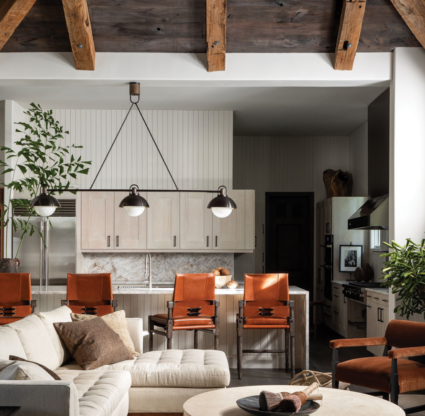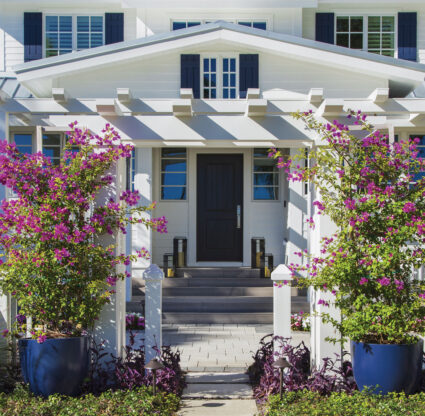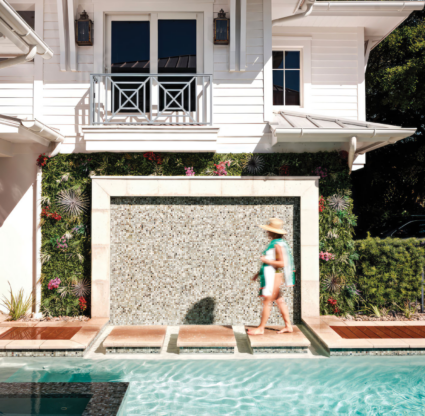Market Watch
Rising gracefully at the edge of the 10,000-acre Estero Bay Aquatic Preserve, Omega conveys a nautical flair that reflects its waterside locale. Fittingly named after the last letter of the Greek alphabet, which loosely translates to ‘the end,’ Omega is the last high-rise tower to be built in the Bonita Bay community, combining prestigious design with an enviable location and seemingly endless amenities for residents.
The Ronto Group’s swan song has already broken records as the highest price-per-square-foot building in Bonita Bay. Only 11 residences remain—starting at $4.25 million—at the 27-story, 67-unit building, slated for completion in late 2022.
With large floorplans and low density, Omega’s condos live like single-family homes—but with the robust amenities and maintenance-free lifestyle of a high-rise, Van Osborne, Ronto’s vice president of sales, explains.
With just three residences per floor, Omega’s large units—none smaller than 4,210 square feet—are a big lure, as are the vistas with west-facing units overlooking Estero Bay and the Gulf, and eastern condos facing the golf course.
Expect all the trimmings required for luxury living: Sub-Zero, Wolf and Miele appliances and Dornbracht fixtures sit atop wood- or stone-look large-format tile flooring for a top-of-the-line ‘standard’ experience. Buyers have ample flexibility to customize—say, by bringing in marble counters from Italy or expanding the great room—as long as the changes don’t cause structural or scheduling issues.
Omega offers a resort-style pool with cabanas, a state-of-the-art Technogym fitness center, a theater, a billiard room, a library and other perks outside the residences. The common spaces, designed by Naples’ Beasley & Henley, carry a sleek-yet-fun coastal Caribbean vibe, featuring teak elements with white and gold accents. The architectural curves of the building are reflected throughout with sinuous, sculptural elements echoed in the social room and fitness center.
Beyond Omega’s confines, residents also have access to Bonita Bay amenities, including five golf courses, a marina, a private spa, a private beach club and numerous restaurants. Summing up the project, Obsorne says, “Being the last buildable pad in Bonita Bay, we really wanted to leave our mark.” —Amy Roach
Must Have … A Spa Casita
When Radka and David Mogull hired John Cooney, of Stofft Cooney Architects, to build a home for their family of five in Naples, an onsite wellness suite was a top priority. And, Cooney delivered, working with designer Wilfredo Emanuel to create a standalone casita that mirrors the main home’s tropical modern architecture.
Inside, Emanuel designed a clean, minimalist spa with the luxuries the couple enjoys on travels to Africa, Indonesia and Thailand. “The spa was the most fun for me,” he says. A glass-enclosed steam sauna with smooth, moisture- and heat-resistant cedar wood walls, floors and benches anchors the space, and an adjacent cold plunge pool has become a morning ritual for David. Emanuel paired the warm tones of the cedar with a smooth stone sink basin that seems to balance on a Brazilian zebrawood vanity. Built-in cabinets and shelves stretch up the wall to hold towels, yoga mats and any other wellness essentials, so Radka—a staunch minimalist—can keep counters clear of clutter.
Just beyond the wet areas, the team added a flex space that can easily transition from a yoga sanctuary to a rehearsal spot for their ballroom-dancer daughter, with its wood floors and mirrored wall. “This room is a little gem,” Cooney says. “With its versatility, it could even be used as a guest casita.” Floor-to-ceiling windows line the wall opposite the mirror, lending views of the resort-like poolscape and open backyard.
On the other side, the spa building is connected to the main house via a private courtyard that Christian Andrea, of Architectural Land Design, helped design. It connects to the couple’s primary suite with greenery and smooth black stones framing a hot tub, a two-seater lounge and a bartop table to gather around. “With this house, I feel like I can’t wait to be home and unwind after we travel,” Radka says. —Jaynie Bartley

