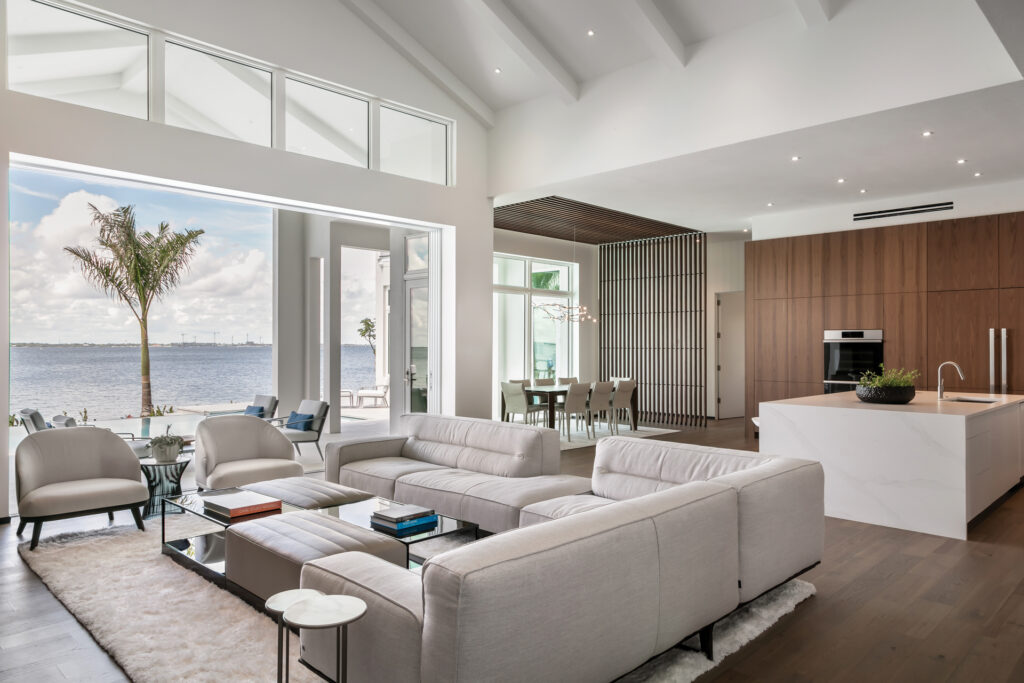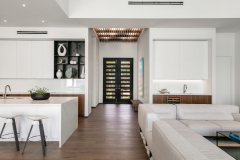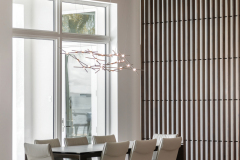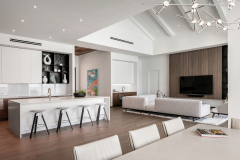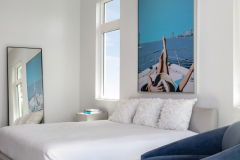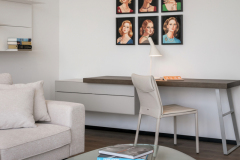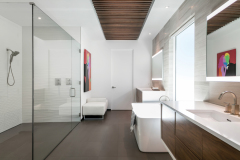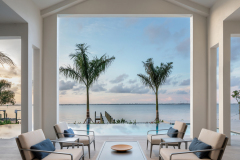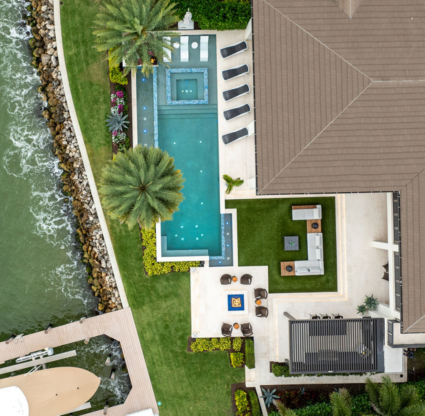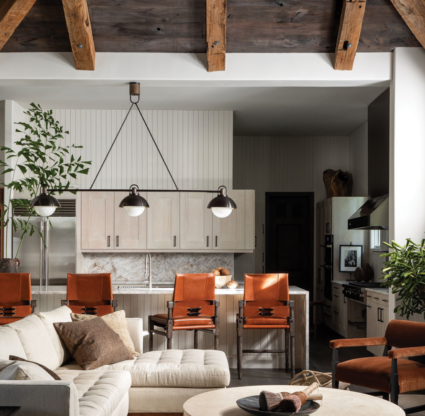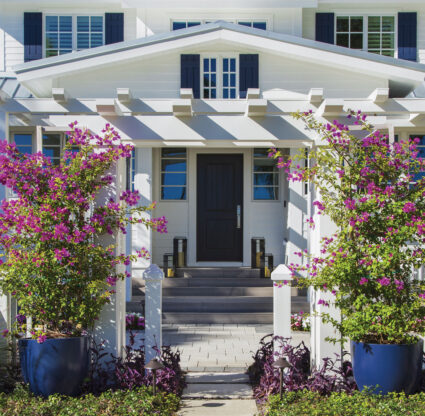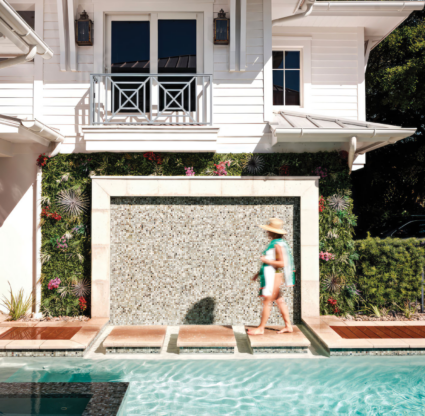Dreaming of a waterfront lifestyle, real estate developers Buz and Linda Berson packed up their longtime Orlando home and moved to Punta Gorda more than two decades ago. It was a return to Southwest Florida for Buz, who grew up in Naples and longed for lazy days on the Gulf. “It’s very restful, and there’s always something to look at,” he says.
The couple bought a stucco-clad build on a lot overlooking Charlotte Harbor and hired Gwen Leroy-Kelly and Joseph Kelly, of Sarasota-based Hive Architects Inc., to design the interiors. A longtime fashion aficionado who adores vibrant ’50s and ’60s attire, Linda envisioned a modernist retreat that recalled the chic style of the Mad Men period. “There’s a sexiness to that era that’s romantic,” she says. “It’s Hollywood glamour.”
To realize Linda’s vision, the team eliminated walls and wall arches throughout the 3,200-square-foot, four-bedroom, four-bathroom dwelling, enhancing the modern aesthetic. “Gwen and Joe took my dream to new heights,” Linda says. “They waved their magic wand, and a Bauhaus-influenced design was created.” Within the open layout, slatted wood screens lend a sense of intimacy and delineate spaces. One such screen replaced the wall between the dining room and the corridor to the bedrooms. “The screen creates a textural quality. It allows air to flow, and you’re getting filtered views,” says Gwen, who carried the slatted feature over the table onto the 12-foot ceilings. A wooden screen likewise adorns the ceiling in the entry foyer, dispersing the sun’s rays from the skylight.
More wood details are found in the walnut veneer cabinetry, which the designers incorporated throughout the home to blend with the existing materials. “We created a cohesive language throughout the entire house,” Joseph says. “Every space reflects the whole, so it has a nice flow.” Lighting also plays a vital role in establishing the sophisticated mood the Bersons envisioned. A linear Sonneman chandelier dazzles in the dining area, and the primary bathroom has layers of light, including illuminated mirrors and lighting strips under the floating vanities. “It creates different moods, and that speaks to people,” Joseph says. Dimmers enhance the effect.
Taking cues from an in-depth PowerPoint presentation Linda created, Gwen and Joseph selected timeless furnishings from George Nelson, Isamu Noguchi and Soft Square, which mingle with contemporary Italian pieces and vintage pop-influenced artwork. In the great room, a textural area rug anchors a tailored sectional sofa and a pair of barrel-back armchairs, which face a walnut media cabinet with black, hot-rolled steel shelving. “It has an organic texture that relates to the wood tones and creates a natural feel, even though it’s completely manmade,” Joseph says. Another steel shelving insert accents the sleek white upper cabinets and floor-to-ceiling walnut veneer cabinetry in the open kitchen, which is outfitted with Dacor Modernist Collection appliances, white quartz countertops and a back-painted glass backsplash that reflects the water outside.
During the cooler months, the owners like to throw open the 12-foot-high pocket doors to create a sprawling indoor-outdoor entertaining space with covered areas for conversation, dining and cooking alongside the 41-foot infinity pool that overlooks the water. “It feels like we’re on a ship,” Linda says. The outdoor space is also accessible from the primary bedroom and a sitting area Linda has dubbed the “morning room,” where she enjoys her coffee with a view. And while the couple no longer has a trawler for getting out on the water, they never tire of sitting on their deck with their toy poodle, Rose, at their side, watching the fishing vessels, dolphins and squadrons of pelicans go by.
From the location to the design, the home feels like a five-star resort. “The house kidnaps you,” Linda says. “I pinch myself and can’t believe that Buz made this Michigan girl’s life beyond her wildest dreams.”
Architect: Weber Design Group
Builder: Florida Style Ventures, Inc.
Interior Design: Hive Architects, Inc.
Photography: Ryan Gamma

